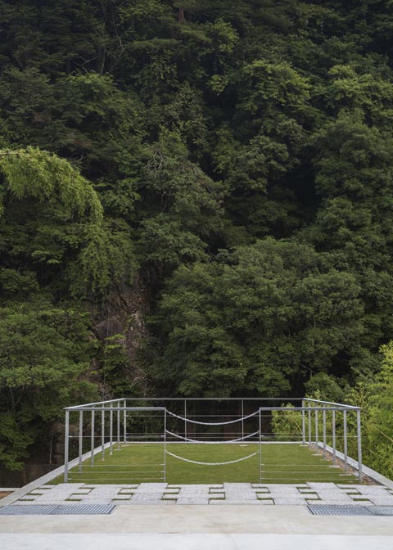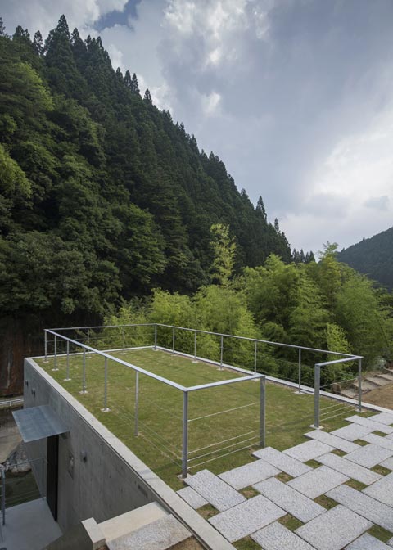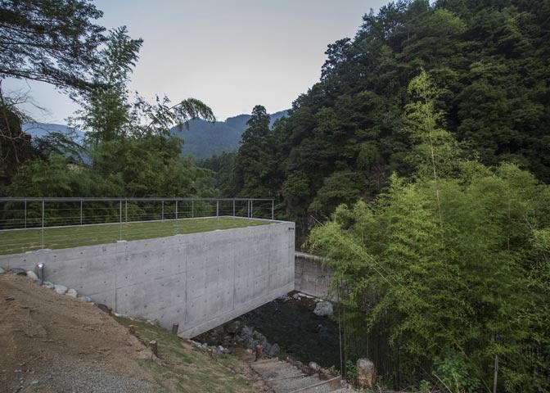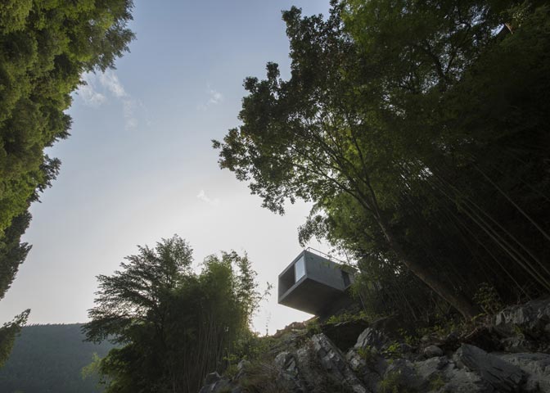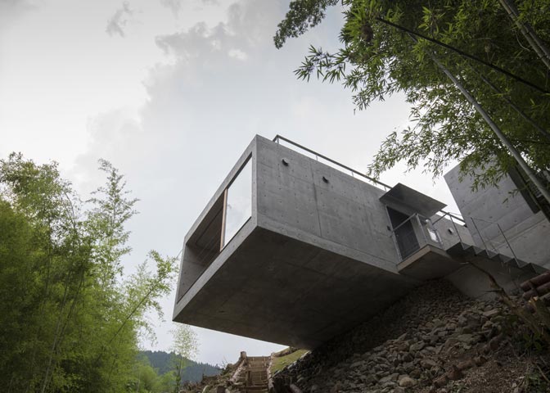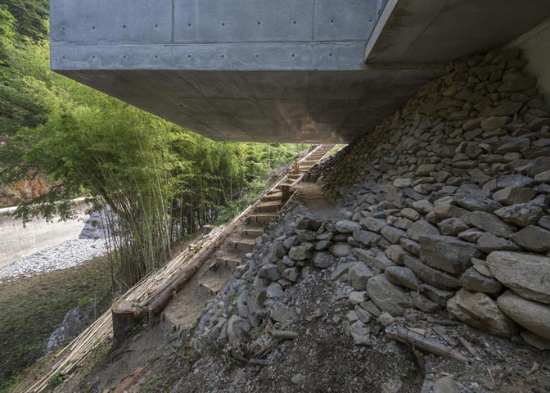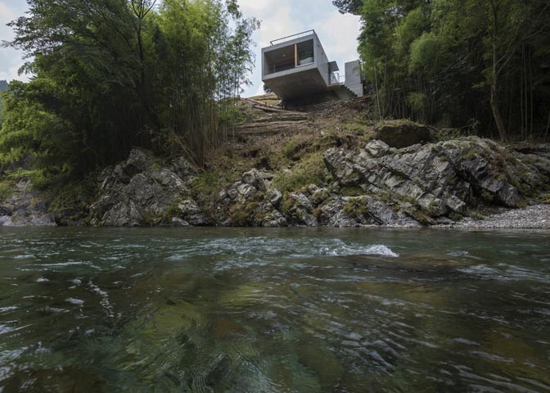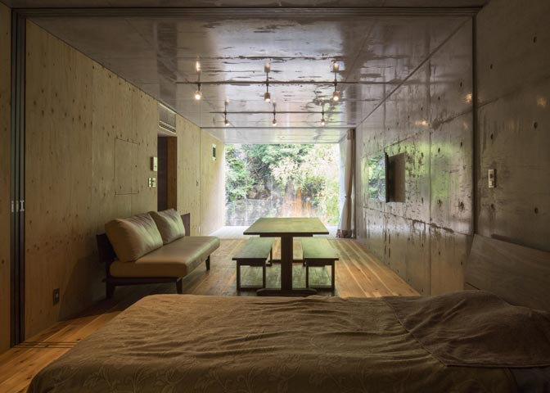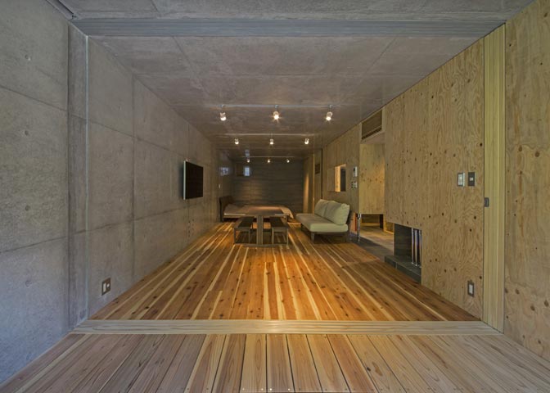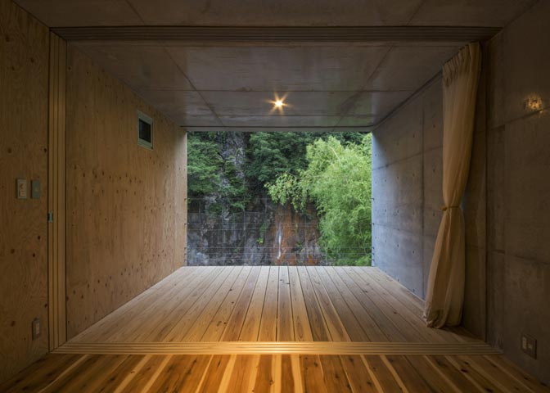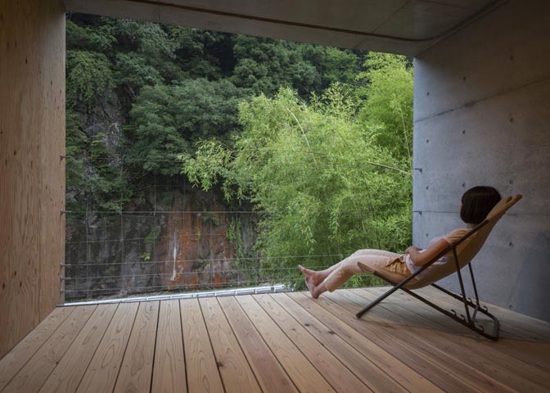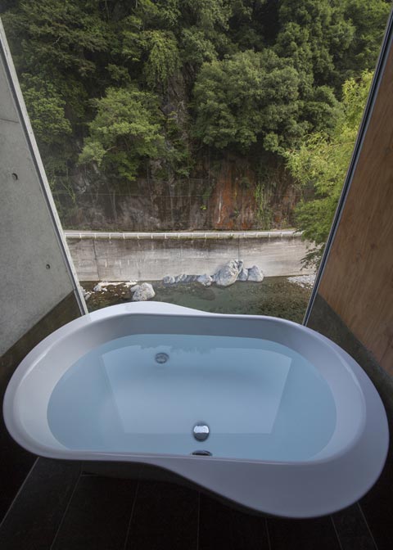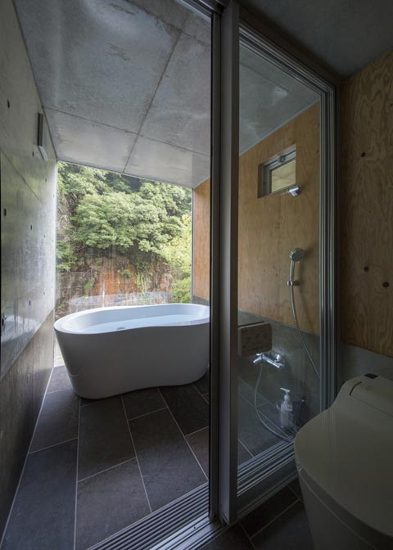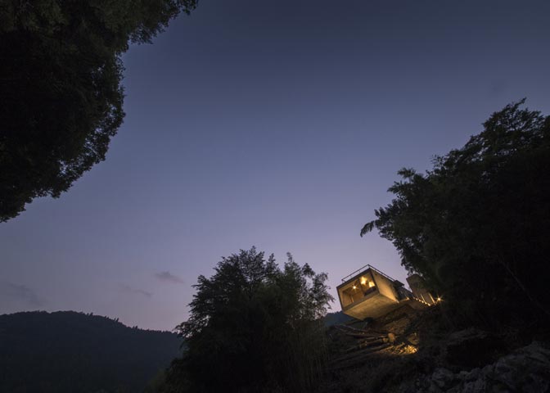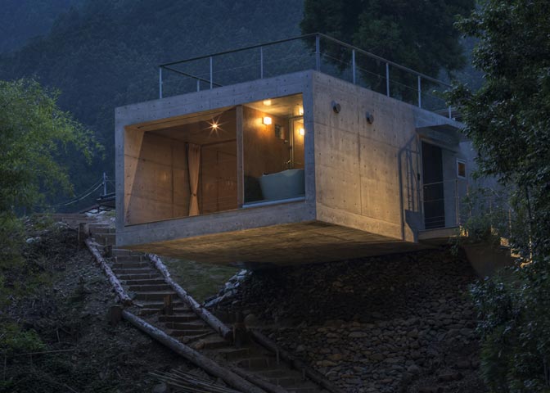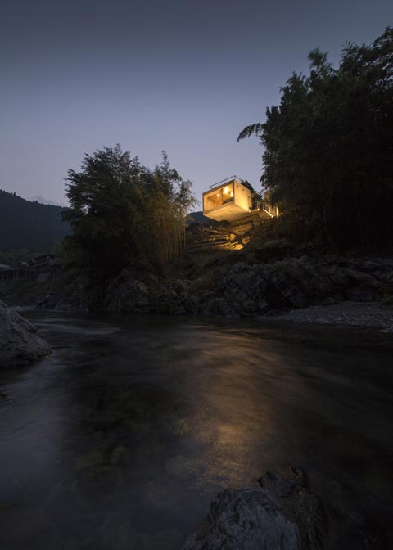Overview
The majority of the site was a steep slope that went down 17 meters toward the Tenkawa River, and the flat area was only 6 meters square, so since the client required parking for two cars, once the parking area was set aside, there would be no place to put the building. It was suggested that I build on top of stilts, but I reasoned that since the river rises in some seasons, and the cliff could collapse, it would be too dangerous.
Therefore, I decided to submerge the building into the cliffside to set it securely on top of the bedrock so as to meld it with the surrounding environment and make a structure which thrust out into the air. The design required a balance, which was achieved by setting a ruffle concrete pile at the fulcrum on top of the bedrock and creating a counterweight with a mass of concrete. This made it possible to form reinforced concrete into a square tube of about 6 m × 5.2 m × 12.5 m. with enough internal space. Although the work of constructing this house was more difficult than anticipated, thanks to the efforts of the workmen, it was achieved.
The interior is partitioned longitudinally, with the kitchen and bath on one side, and the living room on the other, and the tip of the tube is wide open to the forest and river.

