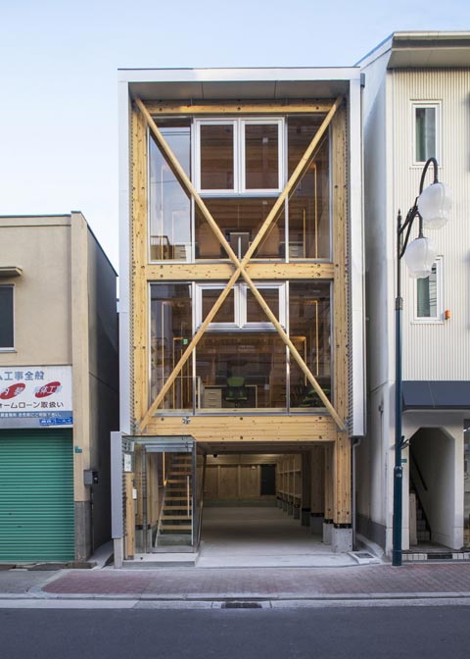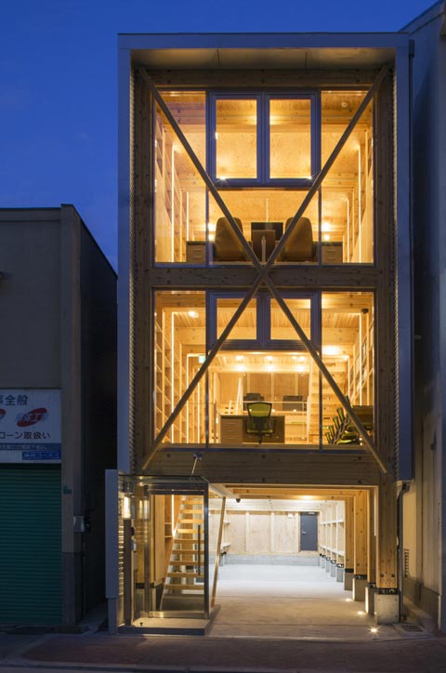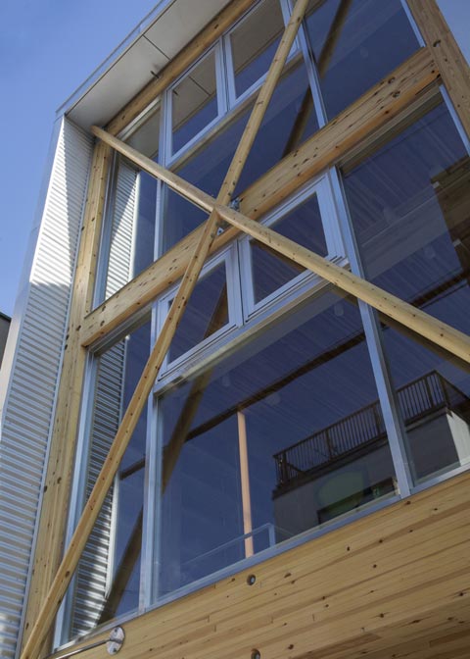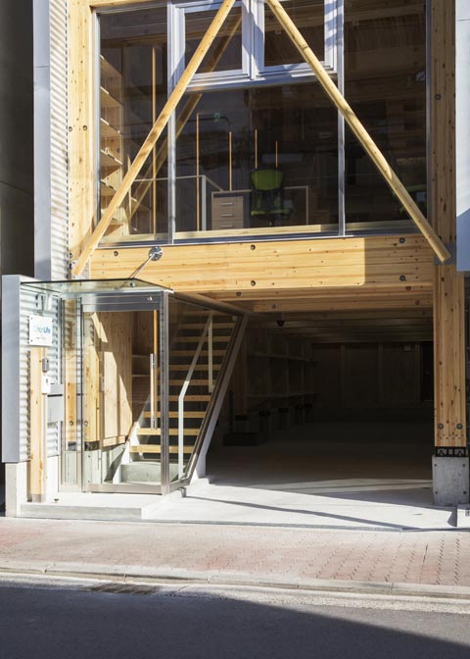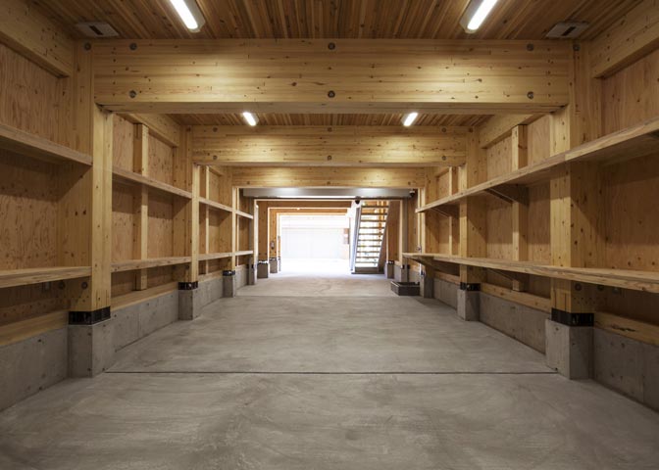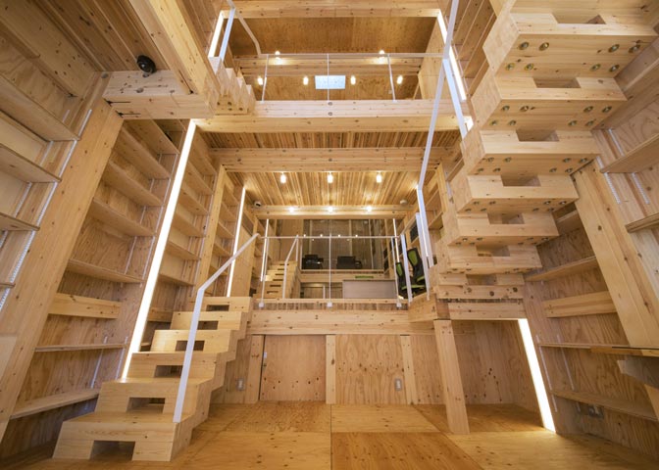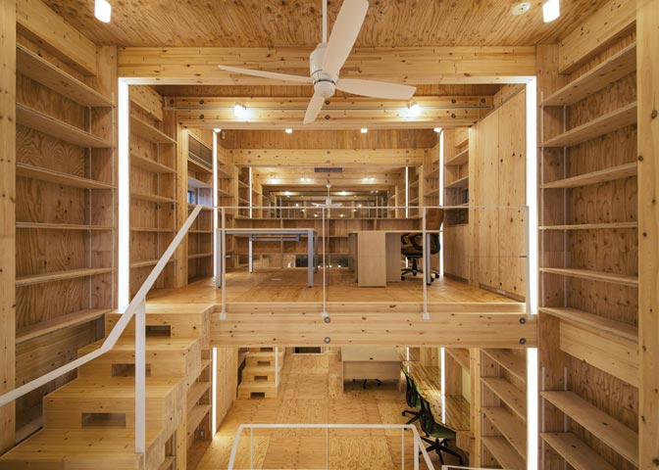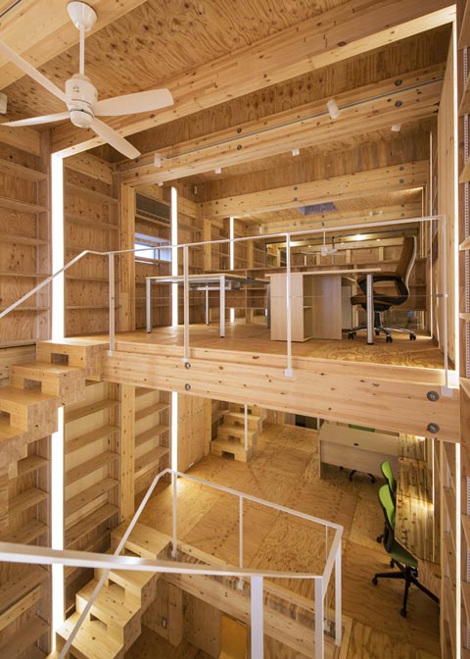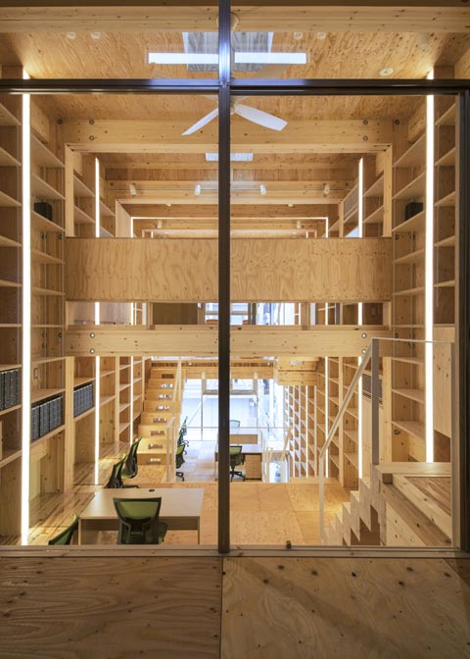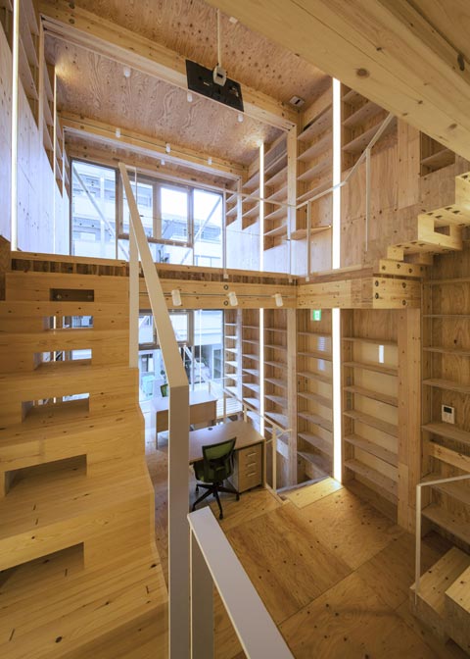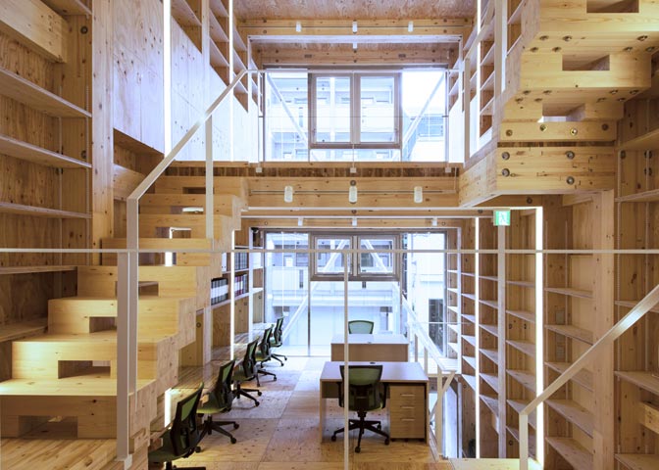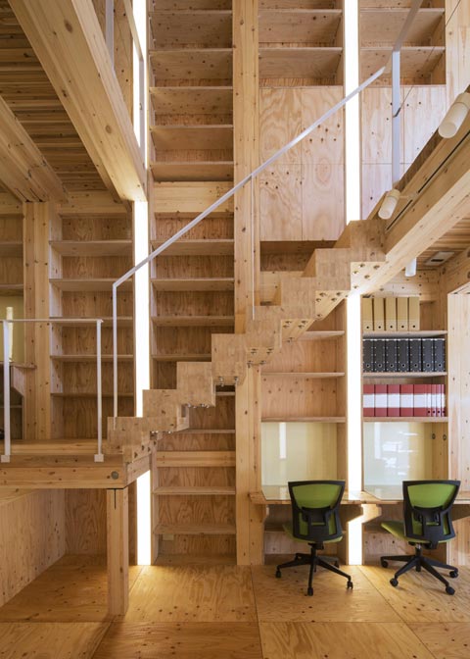Overview
This is an extremely narrow piece of land, extending 16.27m east and west, with a width of only 4.98 m. so I decided that if we divided the building, we would end up with a suffocatingly cramped space. Instead, I constructed the building into an elongated tube, using double pillars of layered wood 120x300 and the same for girders so that I could open up the space from the ground to the third floor with an integral portal frame, partitioning it off every two meters, into skipped floors. By placing the building’s façade on the street side, it was possible to bring the outside light into the interior. As the sun travels from east to west, the sunlight travels to each skipped floor, so the office as a whole becomes a space of multiple layers, and the design facilitates communication within the group of employees.
When designing this building, we were required to do so in accordance with Article 62 of the Regional Regulations for Fire Protection and Article 136-2 of the Fire Safety Regulations. Even though it is a three-story wooden building, all the pillars, beams and floor surfaces are visible, and it is possible to use coniferous plywood for the walls. Because the staircase does not require a pit section, it is an open structure, and movement up and down the stairs affords a view the whole interior and the activities of all the employees. Between the pillars are multifunctional shelves of coniferous plywood and other than those all extra elements have been eliminated from the design, where possible.
Each section is gently divided by skipped floors, and the entire office space is wrapped in the warm smell of wood, making it an environmentally friendly low-carbon office building that increases intellectual productivity. On the frontage is placed an enormous wooden brace which keeps the building shape stable, and creates an impressive appearance.

