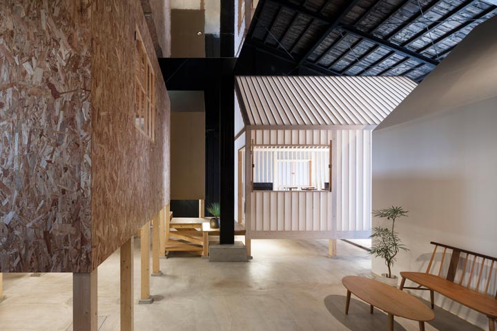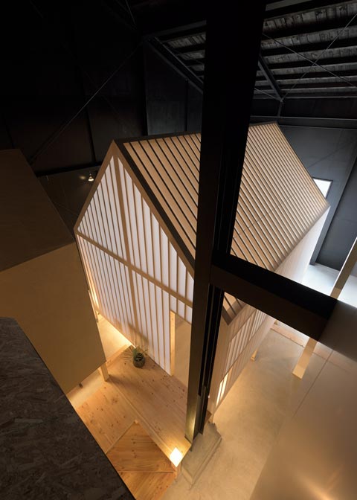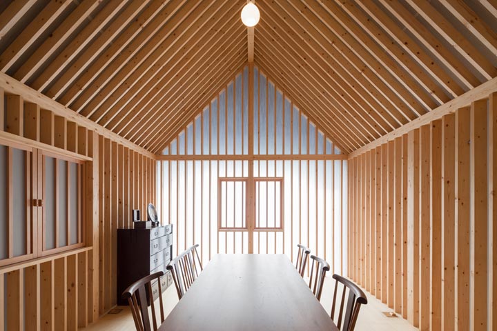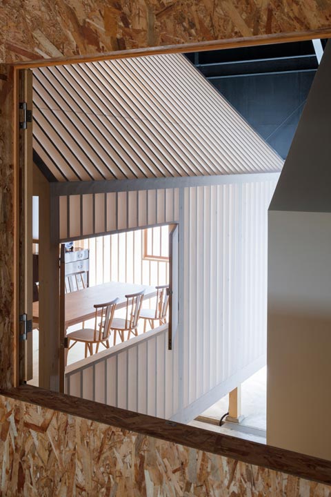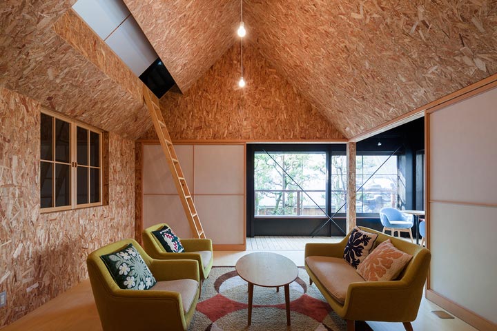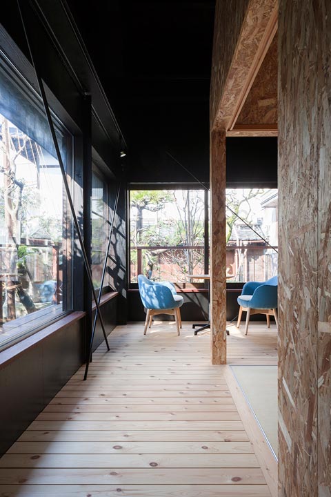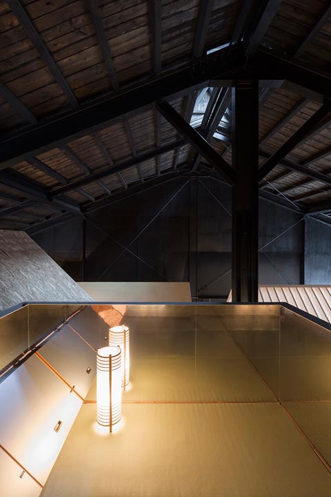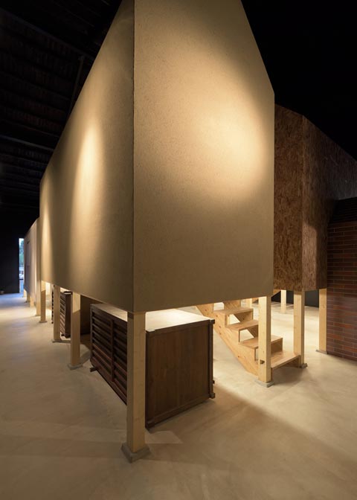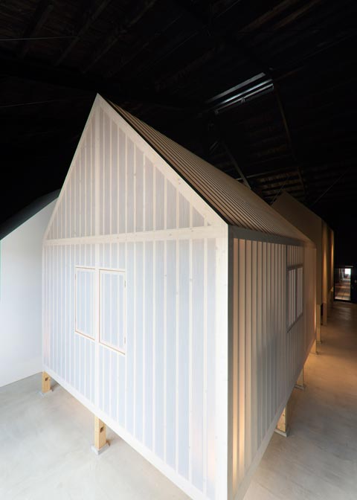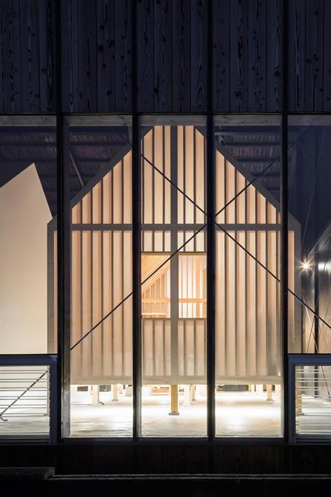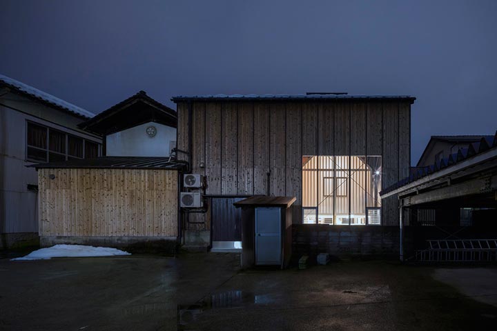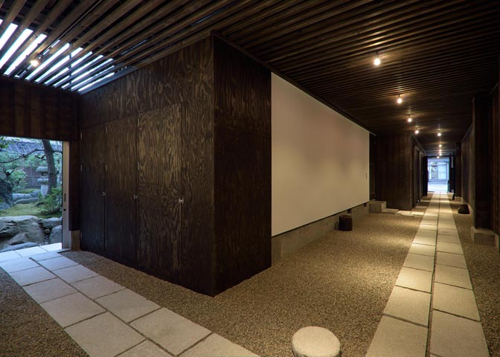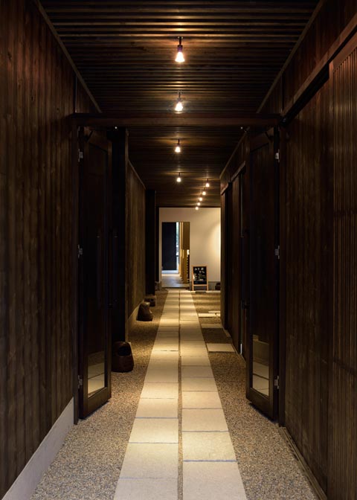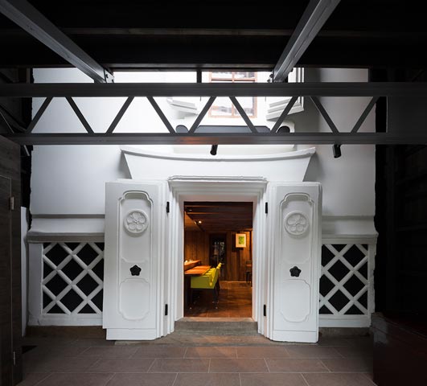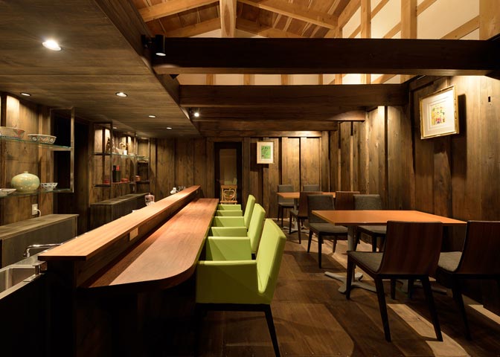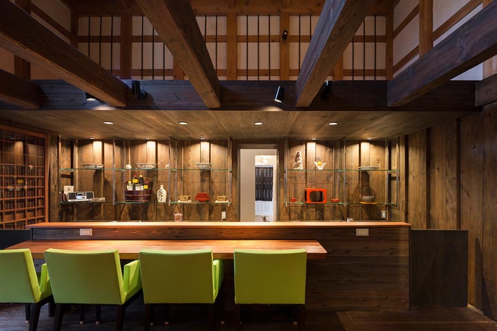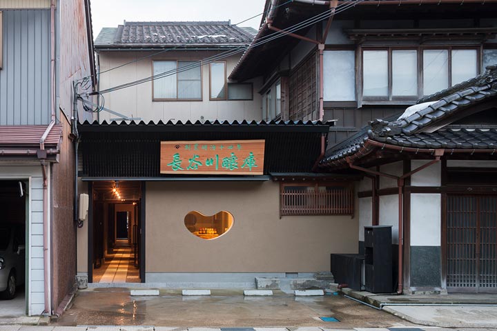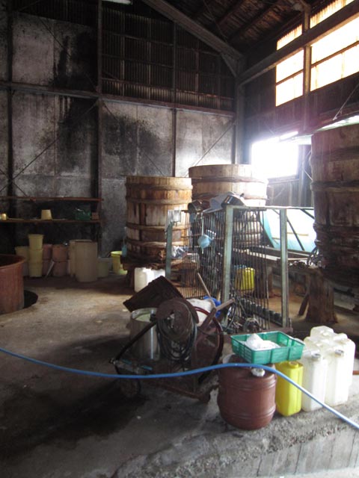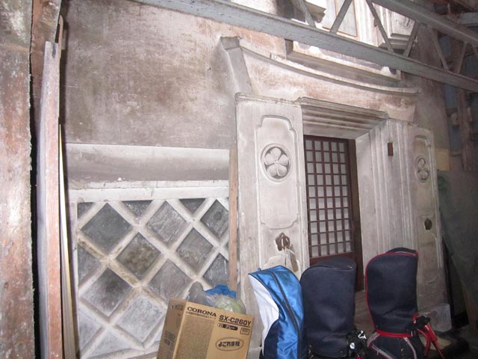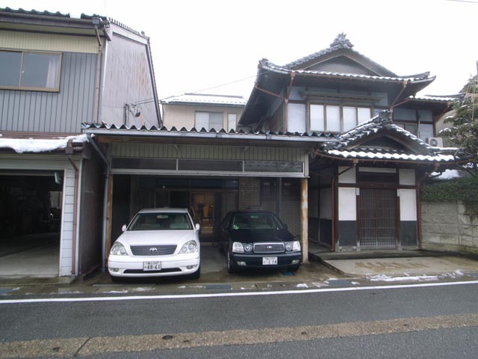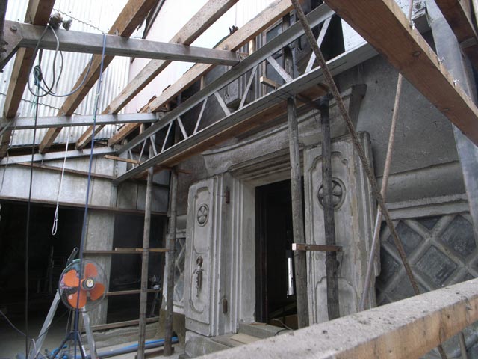Overview
This renovation in Takaoka city in Toyama Prefecture, where the Hokuriku Shinkansen passes through, is of an old building, which was originally a tea shop named ‘Fujiya’, started along the Kitaguni Kaido, a famous highway, in the Edo period of Japan’s history (1603~1867) . The name comes from the fact that it was built under a wisteria (fuji) tree. The Hasegawa family went on to begin a sake rice wine brewery, and when the Meiji Restoration period of Japan’s history (1867~1912) cam, they started to make soy sauce. They expanded the business to include the making of miso fermented bean paste, but the last generation to follow in the family business has become too old to continue, and it was decided to close the shop.
The local people learned of this and came forward with requests that the Hasegawa brewery be revived, so the family decided to renovate the premises, making a new shop facing the road, incorporating the kura storehouse and the large miso workshop.
The kura storehouse was transformed into a cafe, and the original store was refurbished. The project’s greatest difficulty was with the neglected miso workshop on the south side. This area is part of the snow country, so the activities of people in the extreme cold temperatures and large snowdrifts are limited.
First, we put the plans for demolishing the miso workshop aside for the moment, and approached from a different angle. I decided that the building could be made usable in all weathers, year-round, if there were buildings inside the large outer shell. I reinforced the outer miso workshop, and inside it built three free-standing structures: a wooden unit, a paper unit, a white unit and a clay unit. The two-layer system has been extremely effective and the large structure has been transformed into a mini village.
To let light into the interior, large openings in the outer shell were made In the south and north-west corners. The paper unit that is near there lets in a soft glow, and the wood unit faces the large window and the green of the garden, so the interior is bright and sunny.
The space around the four "buildings", is a multi-purpose space that can be used for small concerts, for exhibitions or as a guesthouse, since the ceiling is eight meters above the floor.
In good weather, customers approach the kura storehouse café through a long, open field, and pass through the garden, but in the winter they can pass through the miso workshop building to the café.

