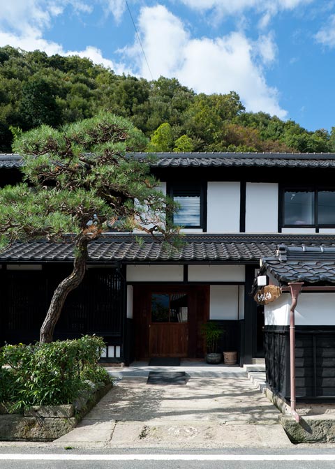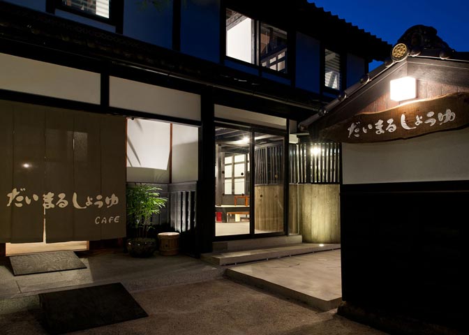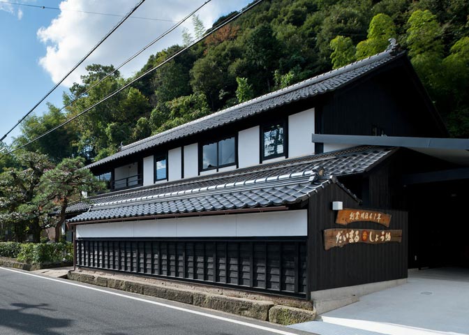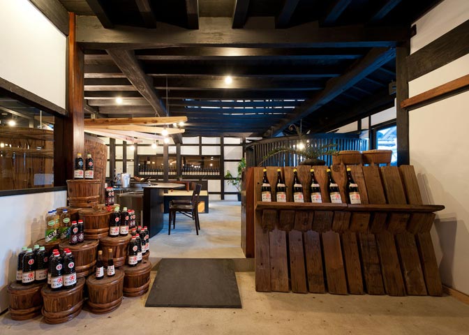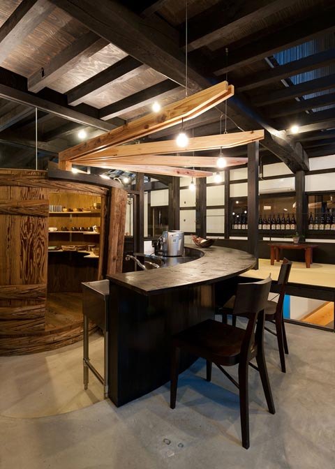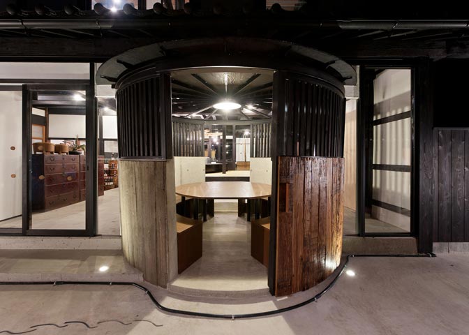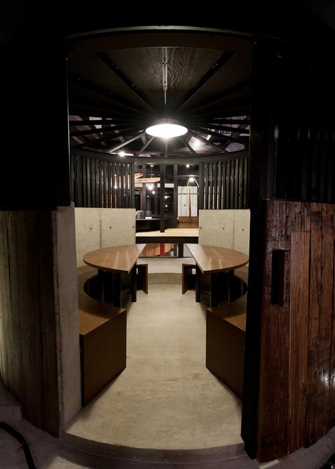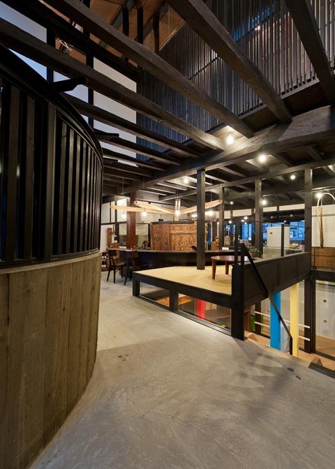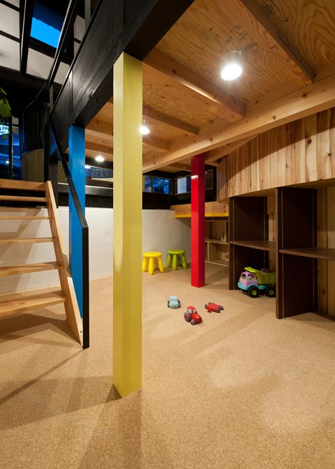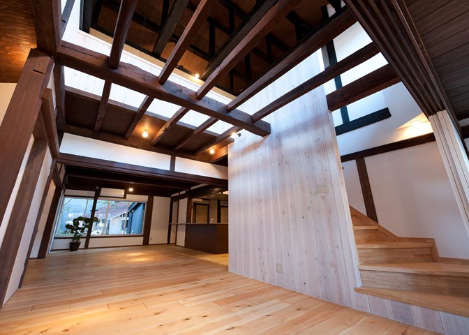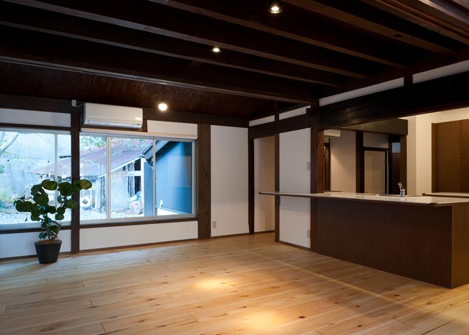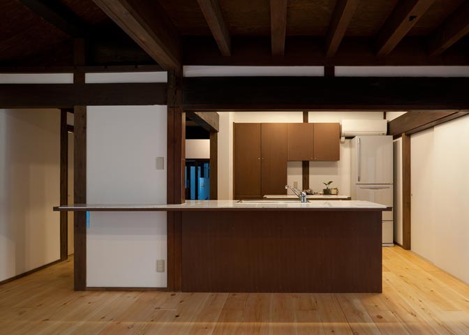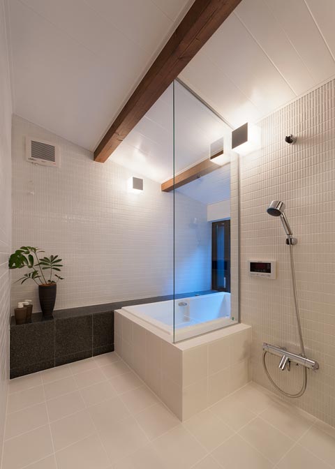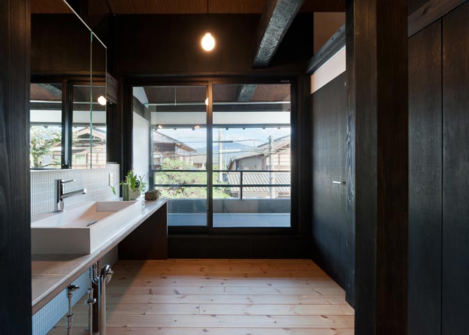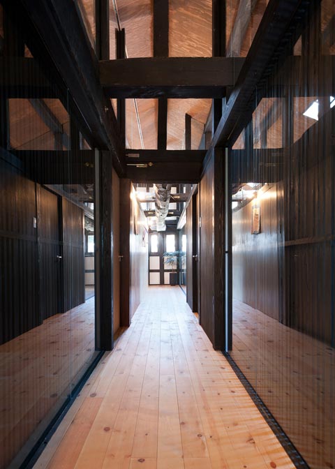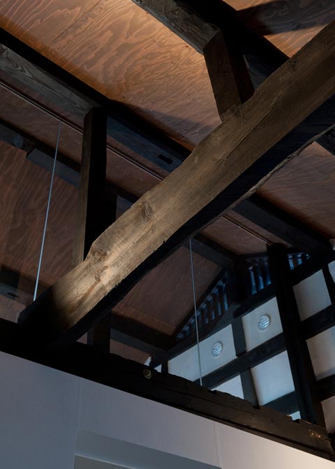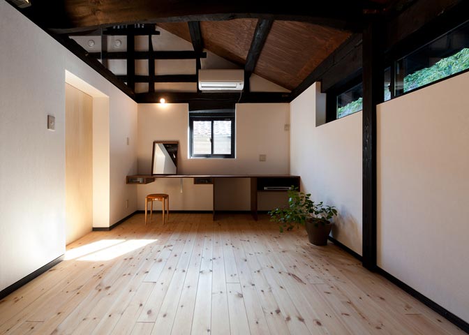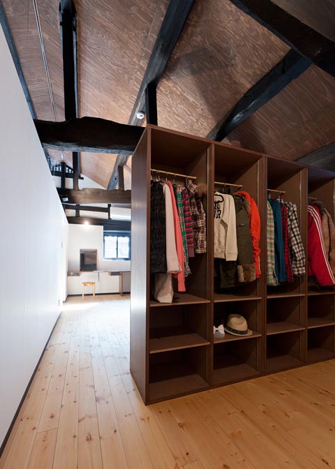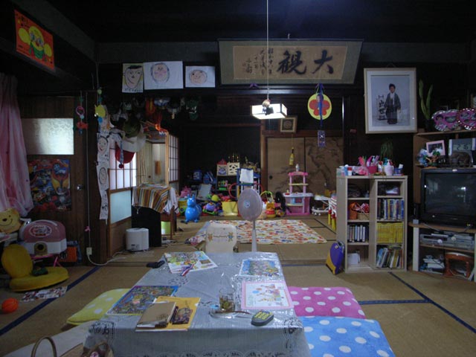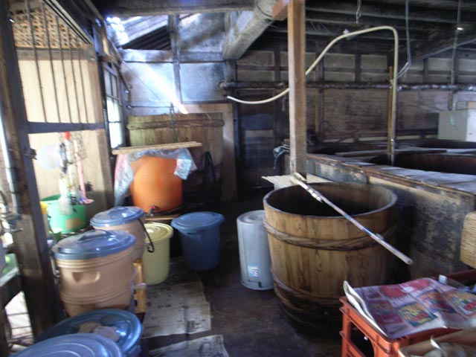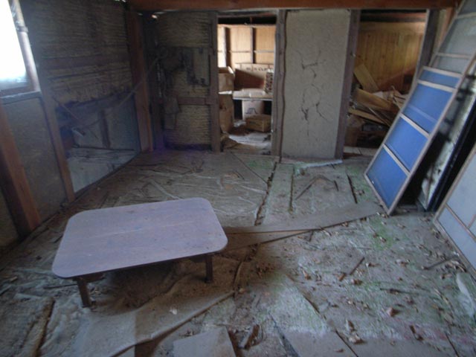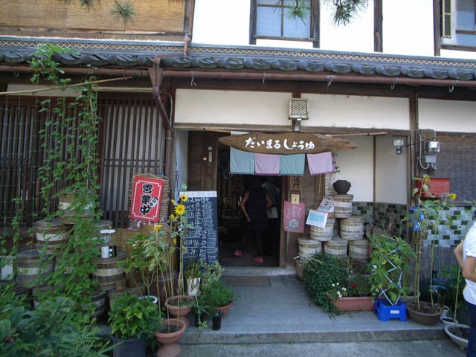Overview
This project was brought to me as part of a television program’s agenda. It was in an area of Kyotango city, Kyoto Prefecture that still retains its traditional atmosphere.
The owners are a young couple with two children, was a young couple living in the building which since 1908 (Meiji year 41) for 41 years had been the business premises of a soy sauce maker. The owner had inherited the business from his grandfather.
The project was to a rebuild, creating a home for the family, a soy sauce making work space and a café for soy sauce based foods, which would contribute to the community and create an intimate connection between the owners, the business and the people around them. It was my job to blend the traditional with the new, to create a café that belongs to the new generation, while maintaining the integrity of the generations of soy sauce brewers that had gone before. This, I believed would revitalize the business and contribute to the local economy. It was important not to alter the outward image f the building, and keep it as it traditionally has been. I inserted a barrel-shaped concrete unit to serve as a space for customer service, and this has effectively fused the two functions of the space together.
In the center of the cafe space, I added storage units made from barrels and created radiating lines, around them, so that the whole area could be made as visible as possible to the people who visit, to enable smooth communication. In addition, I surrounded the soy sauce manufacture at the rear end of the building with glass panels so that the activity there is clearly visible from the shop and café area.

