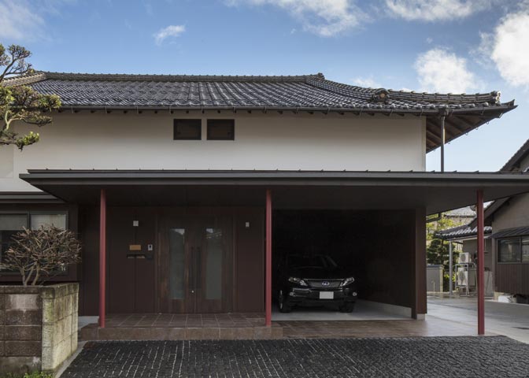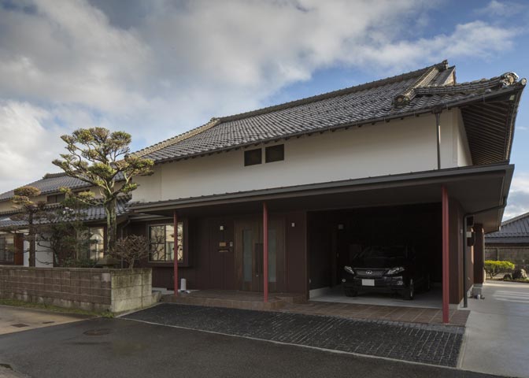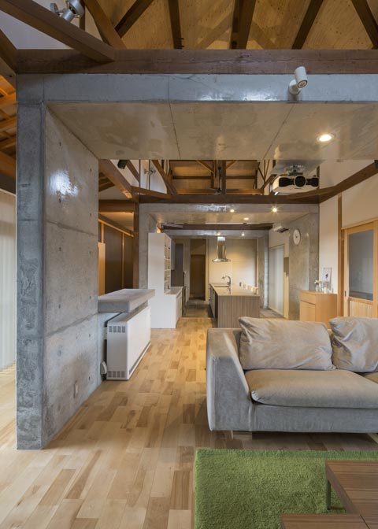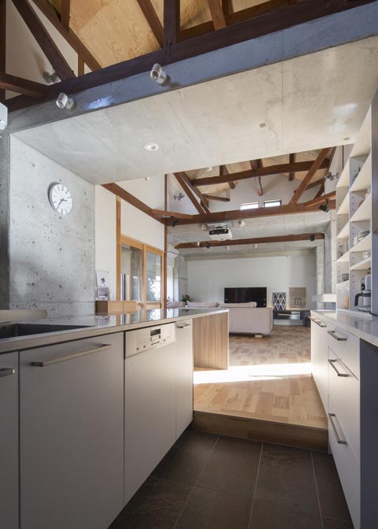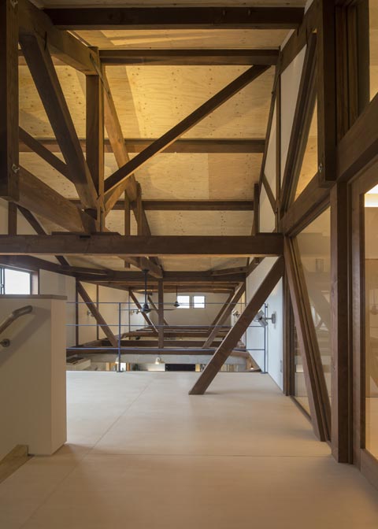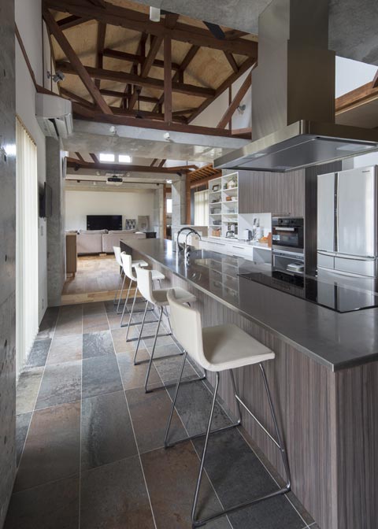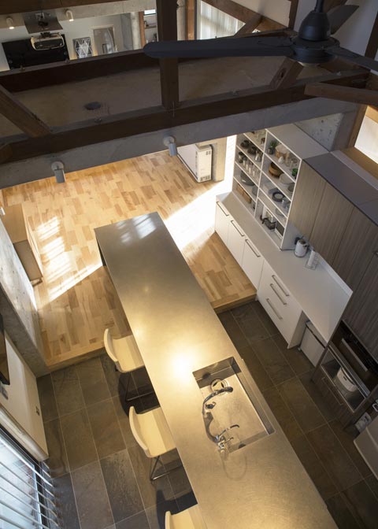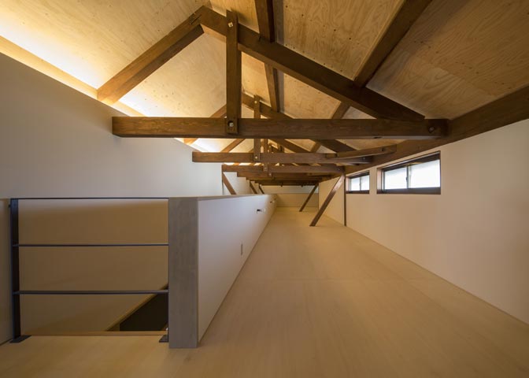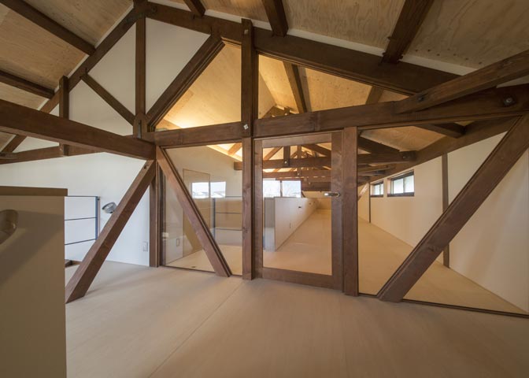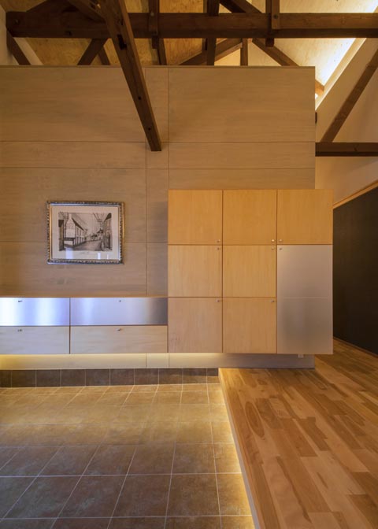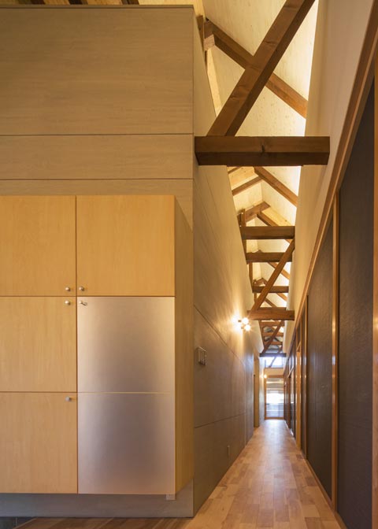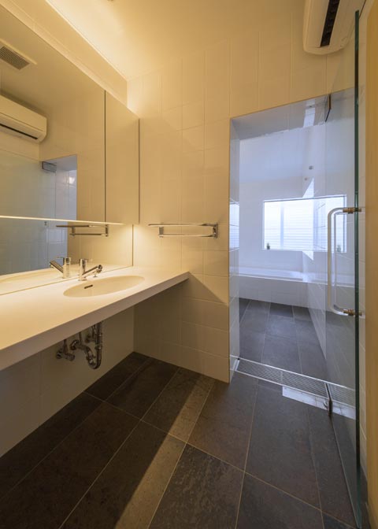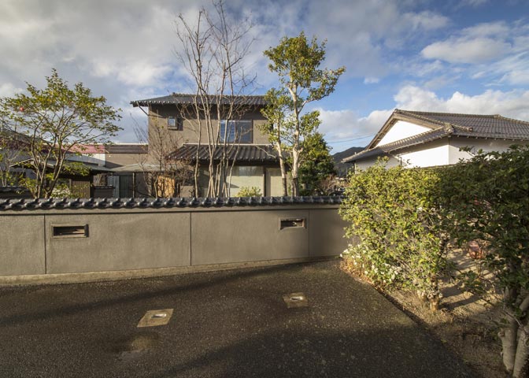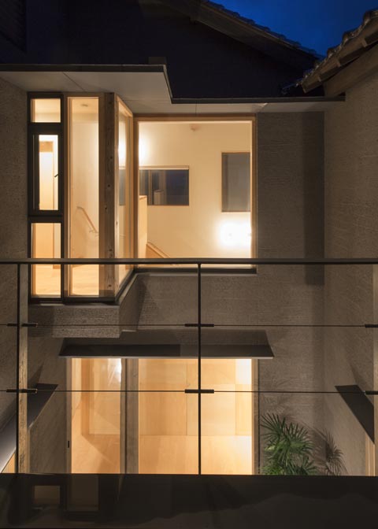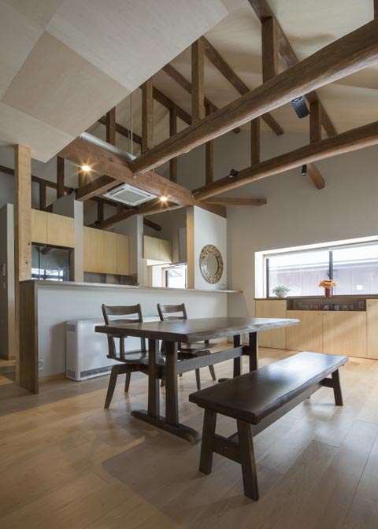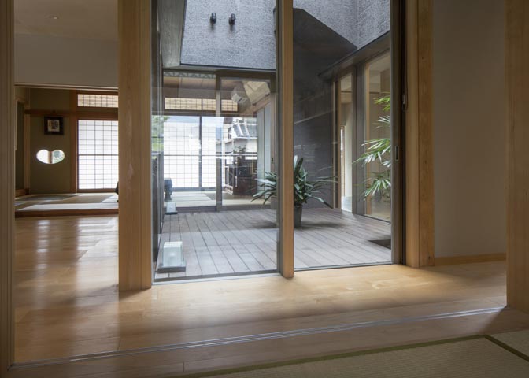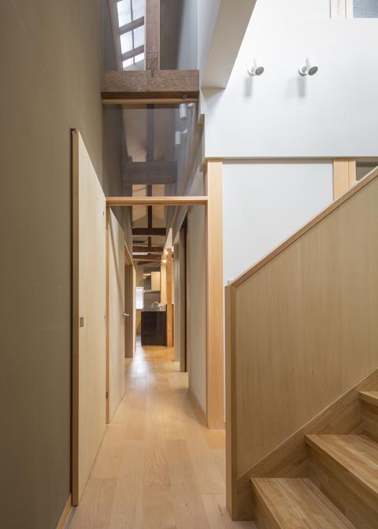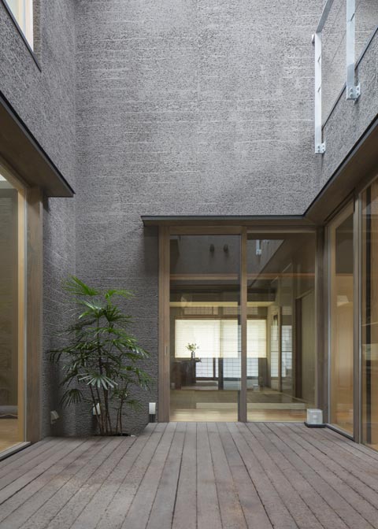Overview
~ Reinforcement work to make a house earthquake-proof resulted in a new house design ~
This renovation was of a house where a family of five, consisting of a young couple and three children, live. The house is 100 tsubo (330 square meters) in size. The main support of the house’s roof is an older, traditional technique using a framework of trusses, and other parts of the house were constructed all of a piece. The renovation involved strengthening the truss framework and main wood beans, but the older parts making up the east and west walls and the interior of the living-dining-kitchen area had to be removed. I decided to fit a square-shaped reinforced concrete framework along the existing model to tighten and reinforce the pillars and beams. This mainly reinforces the horizontal forces in the east and west, and at the same time inserting a solid body inside it ensures that even if the building collapses as a result of a large-scale earthquake, the building will protect the people who live there.
At present, in Japan, no one can predict when a large-scale earthquake will occur, and it is necessary to uniformly reinforce all buildings while at the same time installing internal systems to protect the building’s inhabitants. This building has four reinforcement frameworks in the north and south of the square shape, to enable movement in and out of the building. The reinforced concrete framework of the interior space of the building harmonizes with the structure of the traditional construction method, gives strength and at the same time it becomes a space with a certain sense of rhythm. This system is a new kind of housing design that is both earthquake-resistant, and at the same time practical and attractive.

