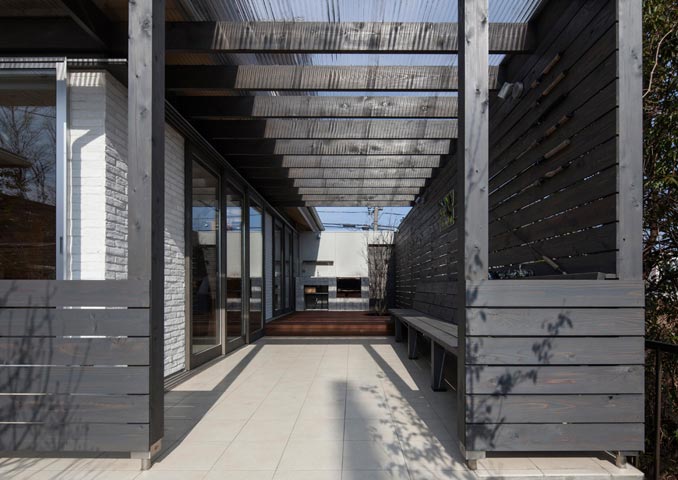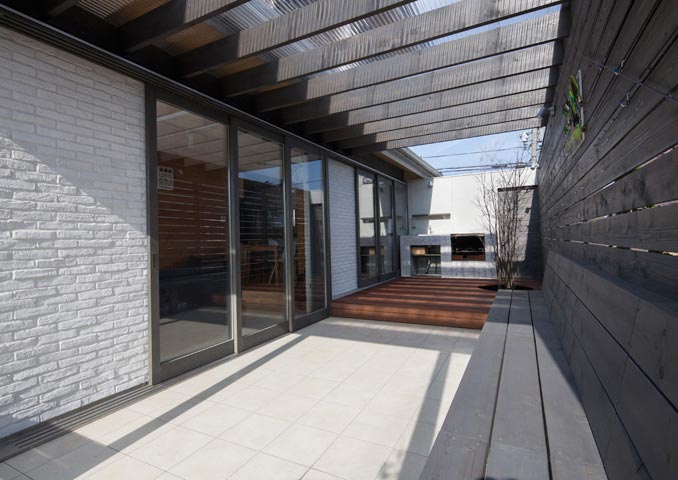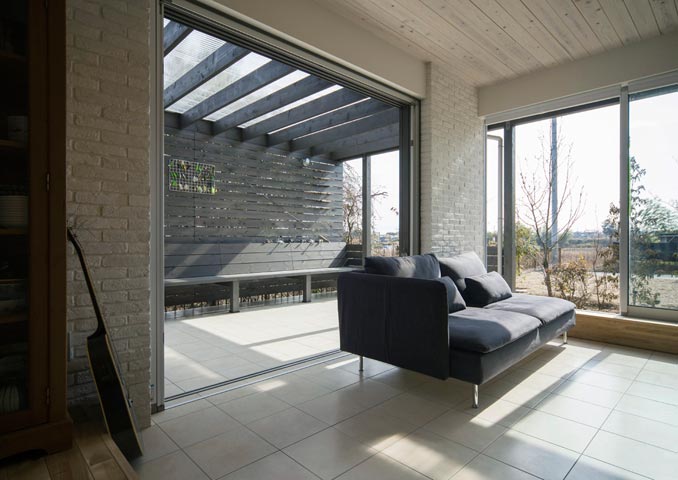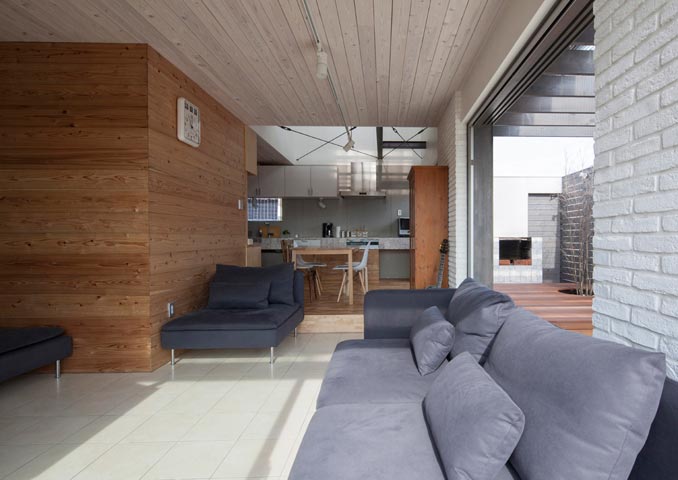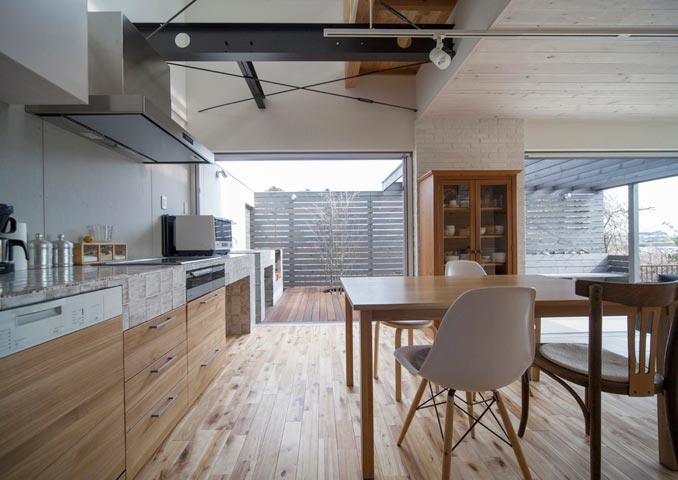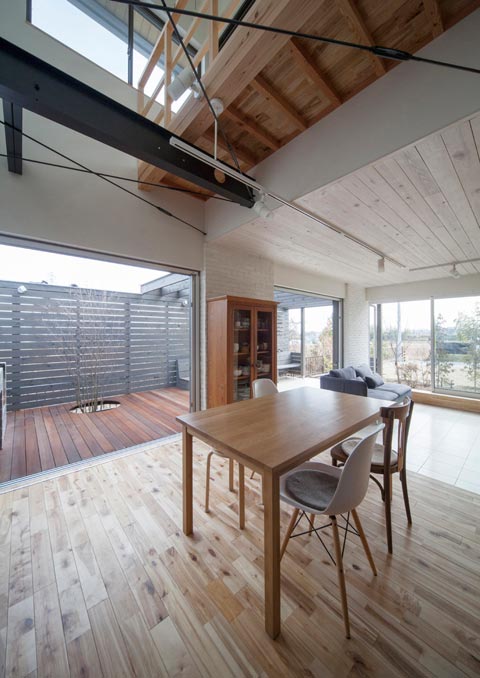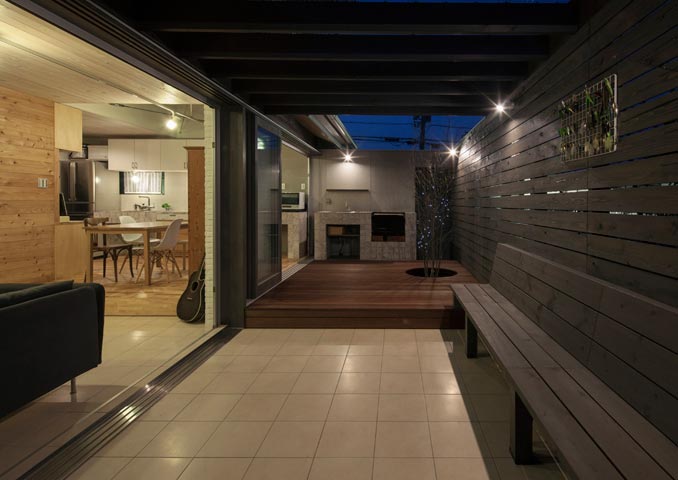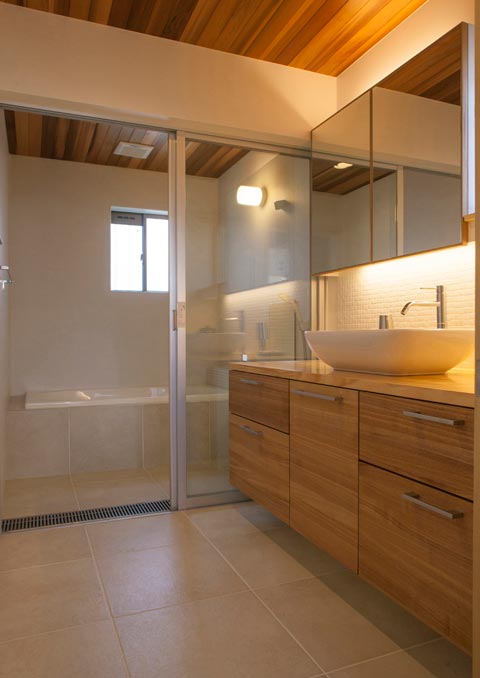Overview
"Renovation of a house built by a housing maker 25 years ago"
The owner wanted a renovation of his 25-year-old home to adapt it to their outdoor lifestyle. It was going to be a challenge to work on the housing maker’s standard house plan to achieve a house that incorporated the requests of the owner
One desire of the owner was to have a place to cook and dine outdoors with family and friends. Such a space needs to be linked with the interior of the house for efficient function. This was accomplished by leaving a load bearing wall, and fitting a large sash window that is fully retractable. I created a bright and spacious outdoor living area in which I put a pergola, connecting it with the indoors, and eliminating the necessity for steps.
The outdoor cooking area connects with the indoor kitchen, so that a number of people can work enjoyably together to make a meal.

