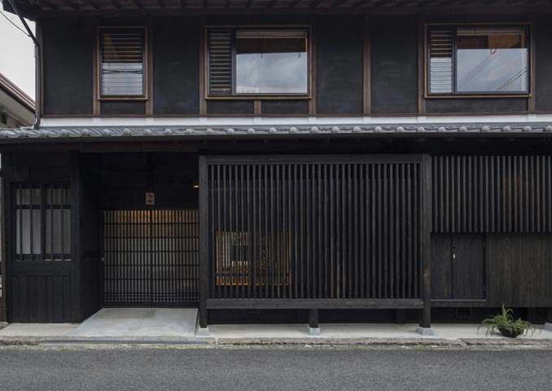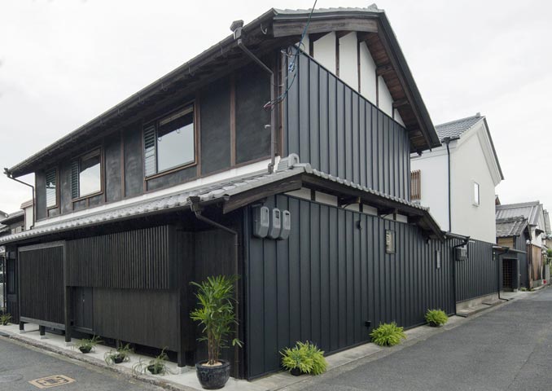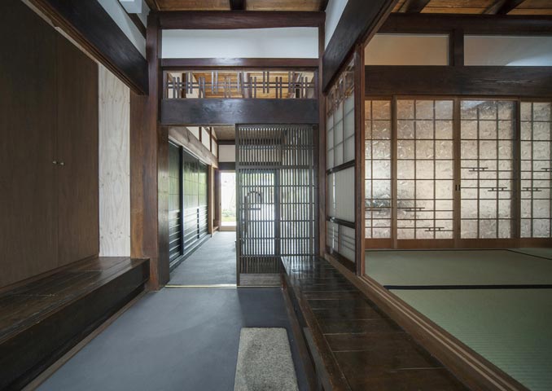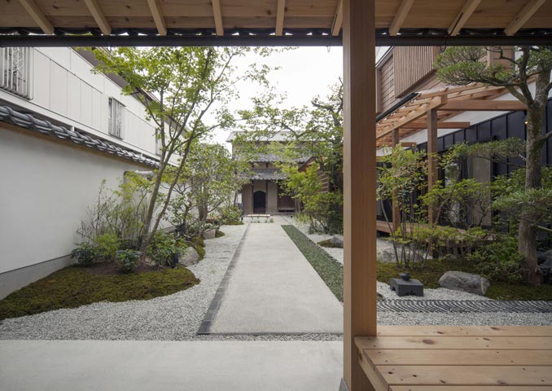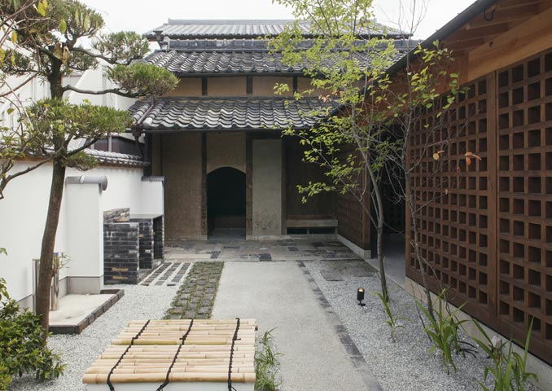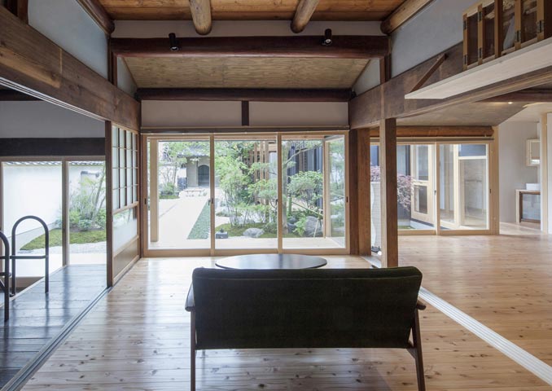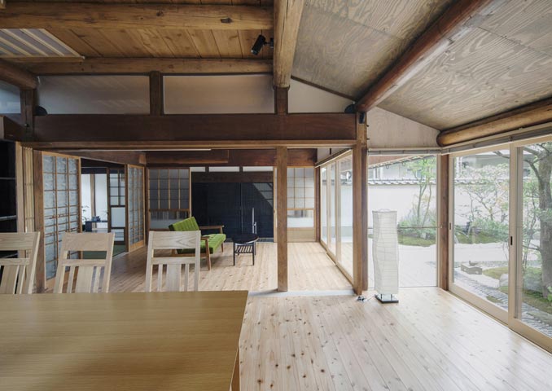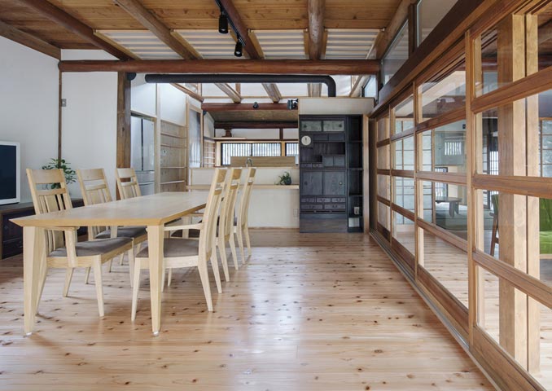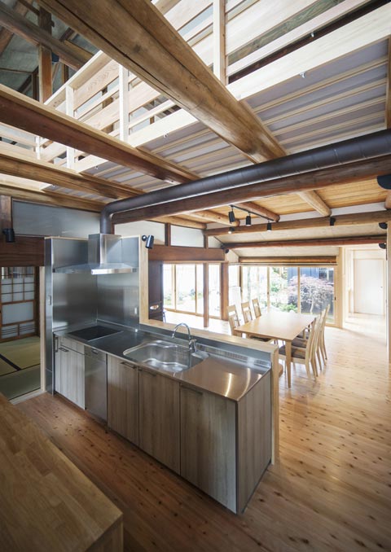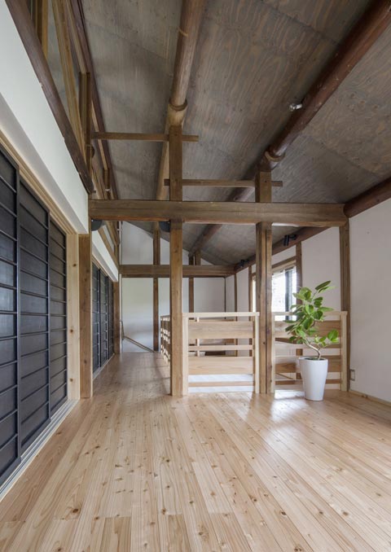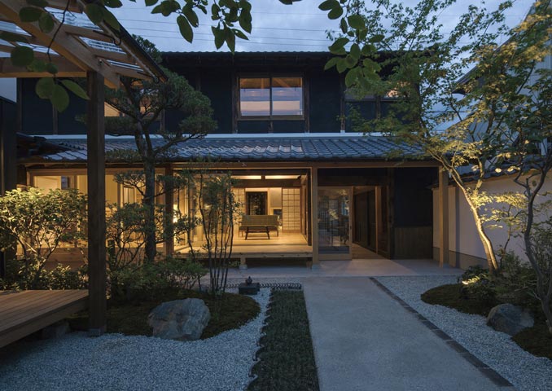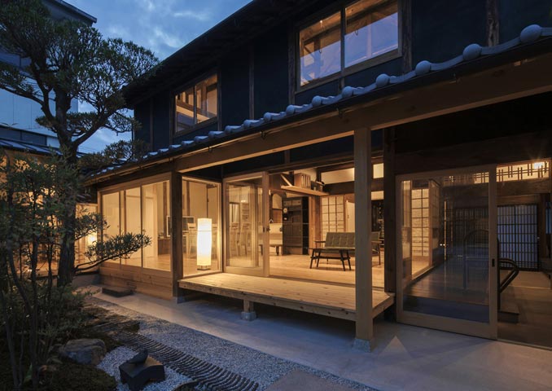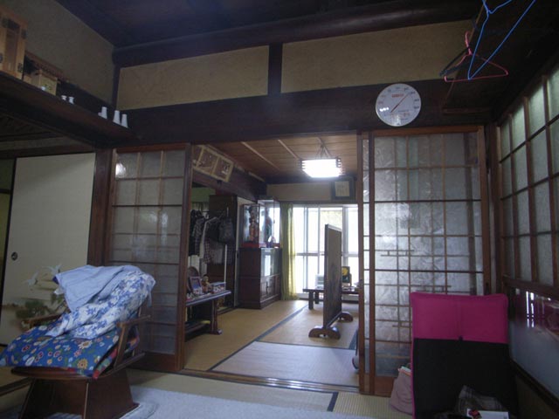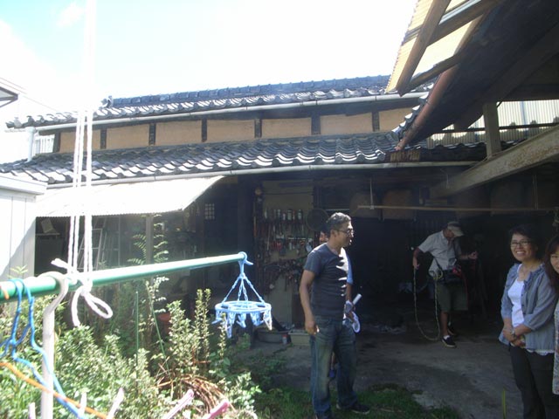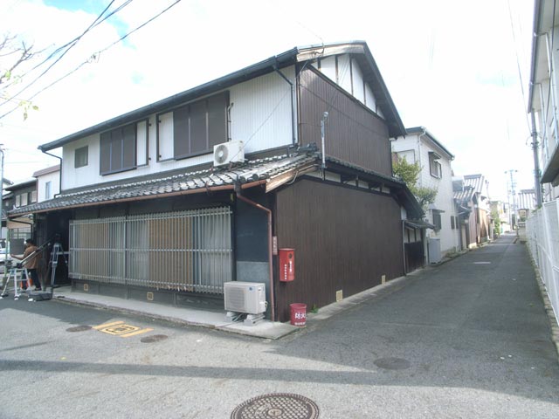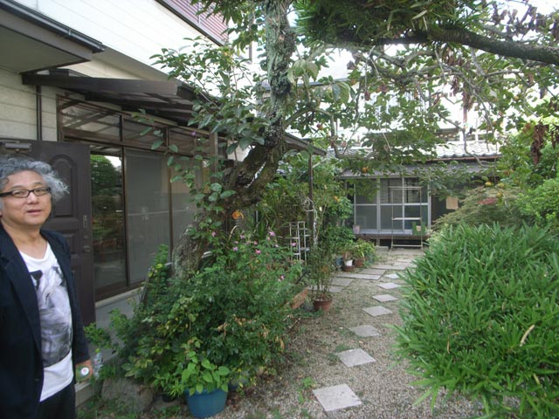Overview
This was a project I did as part of a TV program’s feature. It was the renovation of an old house in Kashihara city, Nara prefecture.
The buildings to be renovated were a house that faces the road on the north side of the property and a barn that was built along the southern boundary. Both of them are old, especially the barn, which was presumed to have been built before the Meiji Restoration ( 1867). Between the two buildings was a relatively recently built unit containing a kitchen bath and toilet. The main house had no plumbing at all. The occupant of the house was an older single woman, and every time she wanted to go to the kitchen or toilet, she had to cross the garden to this separate unit. This seemed to be the most important aspect of the renovation to change. I made a barrier-free bridge from the main house to the unit, and outside I built a deck to ensure barrier-free movement inside from the garage. This was so that the owner could continue to live there, with few difficulties, as she got older.
I was able to add special dampers, strengthening fixtures and load-bearing walls to the renovated building without changing much of the original structure. The interior was designed to show off the beauty of the old home. I changed the roof tiles to metal ones, to relieve the weight of the roof. and while retaining the original design and adding modern safety features, I have made the whole more earthquake-proof. On the exterior, I used traditional black stucco, applied by a master craftsman, and in the interior I repaired and renovated some of the furnishings, using the skills of local artisans.

