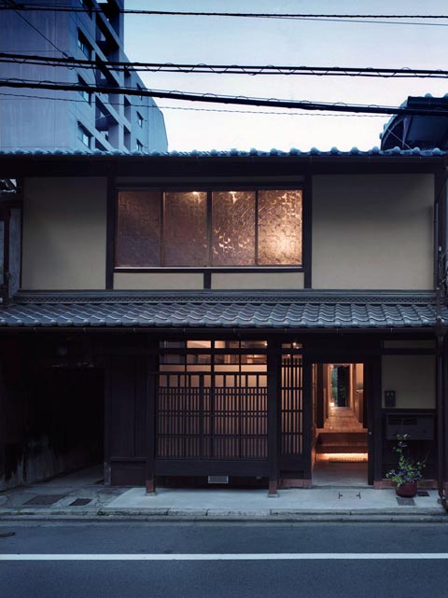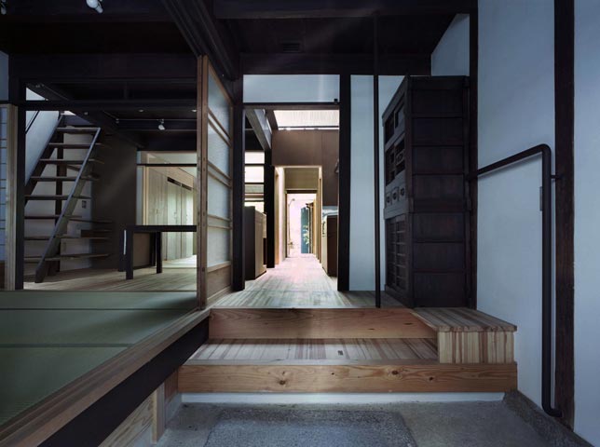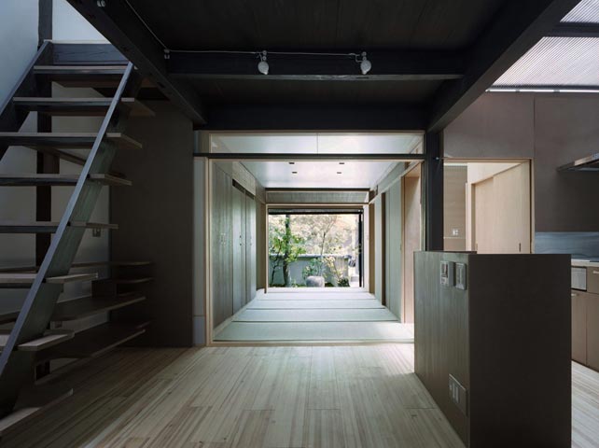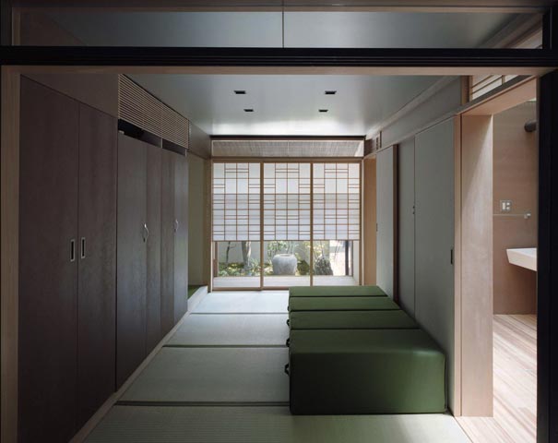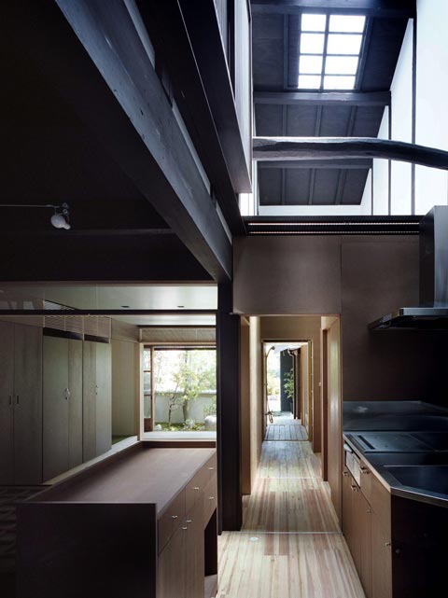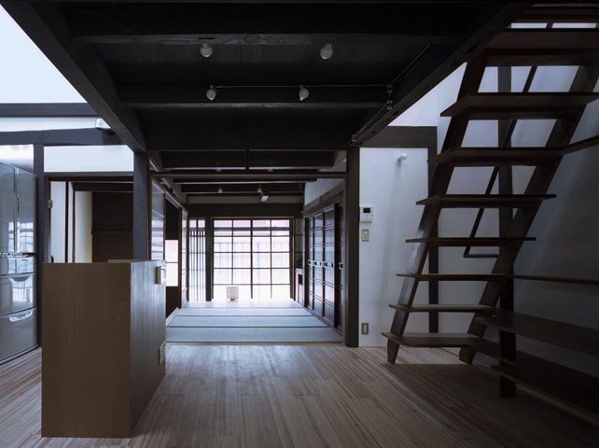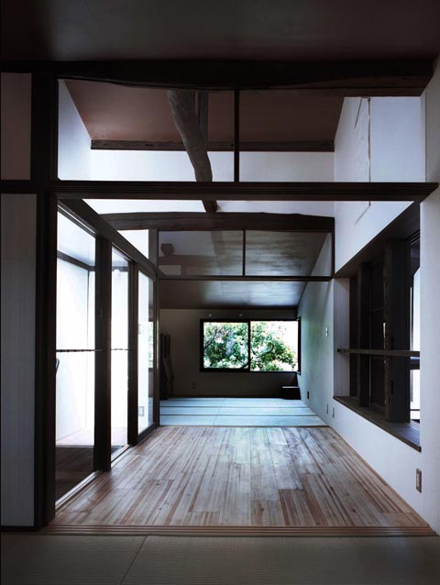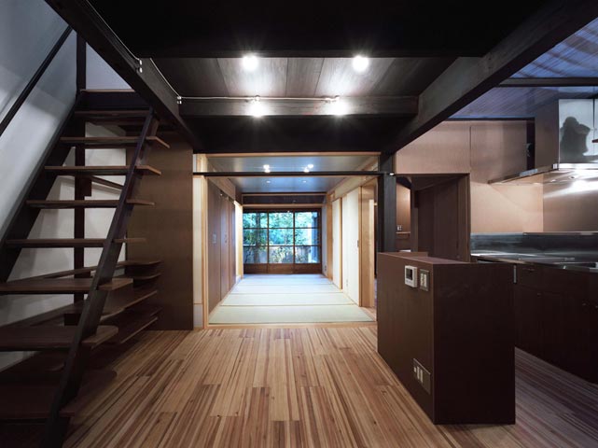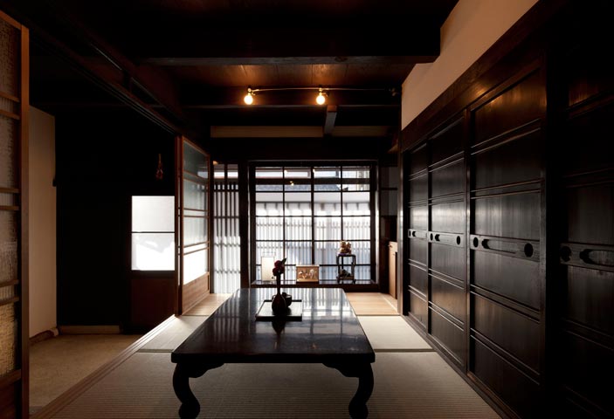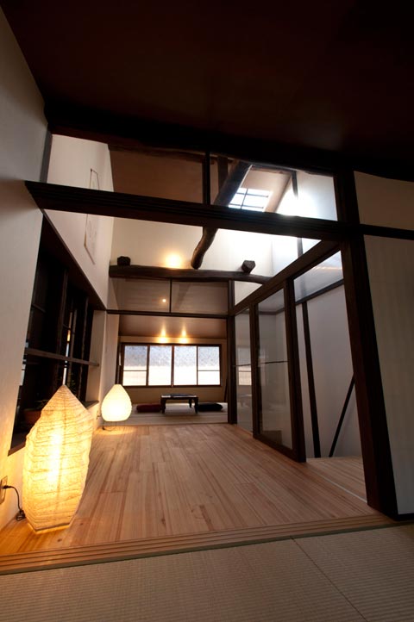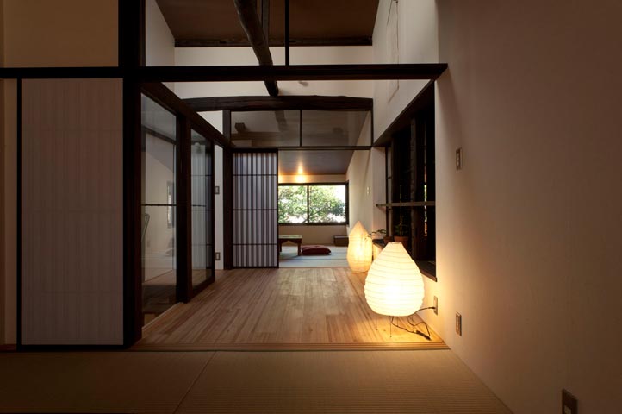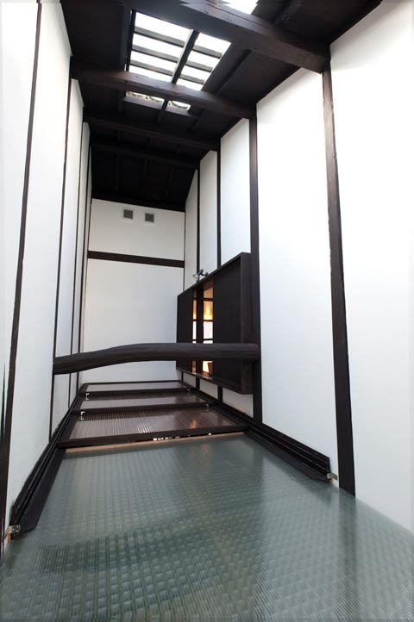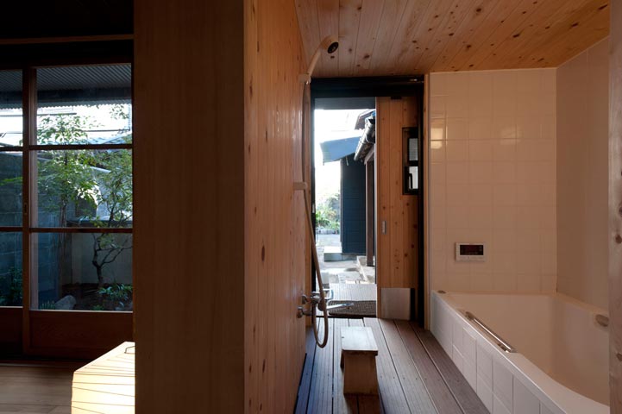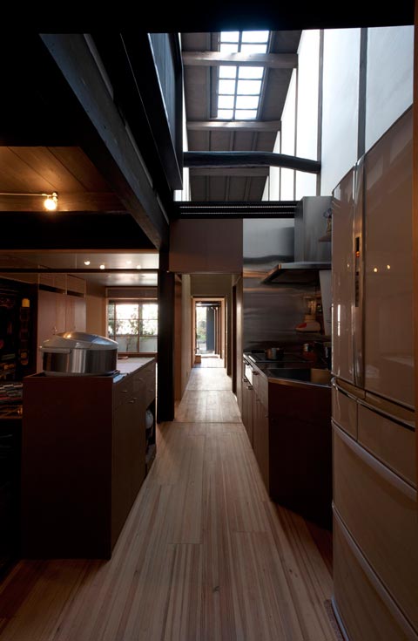Overview
The construction is a traditional Kyoto ‘machiya’ microhouse in a city street. Our project was to reform it to suit the needs of the resident, a single golden-ager woman.
The aspects of the residence that needed reforming were the large step up and down from the earthen floor to the plank and mat flooring area, the darkness of the living room, the fact that the bathroom was outside the main house, and the general difficulty in heating the structure in winter. To overcome these aspects, the machiya design was examined, and I concluded that new lighting, water heating and air conditioning systems were needed. For energy conservation, I selected the Eco-cute system.
The design utilizes the tendency of warm air to rise to the highest point of a structure – in this case the space above a hallway extending to the ceiling level of the second floor – in summer the heat can escape out and in winter the warm air can be redirected to the cold area in the front of the house, thus making efficient use of energy. The intrinsic system of the machiya allowed the creation of a through-draft , from entrance to garden by opening sliding doors used as dividers for each of the plumbed areas – bath, washbasin, WC, laundry and kitchen.
A large area of the roof tiles above the hallway were replaced with glass tiles, to allow an influx of sunlight. To adjust the strong sunlight of summer and to improve the efficiency of the air conditioning system and prevent the escape of warmth in winter, a horizontal sliding panel of polycarbonate interlaced with long strips of cedar has been fitted at ceiling level above the kitchen and hallway. Due to this, in winter the warmth does not escape, and in summer the glare can be adjusted easily.

