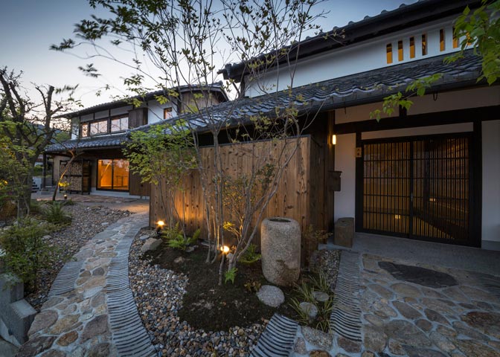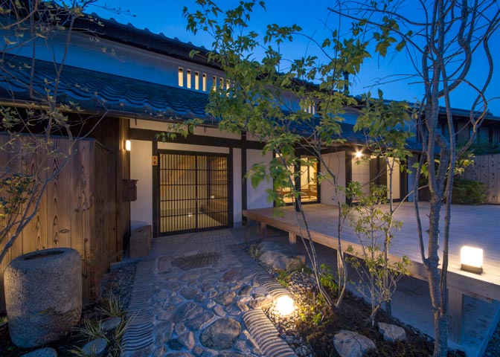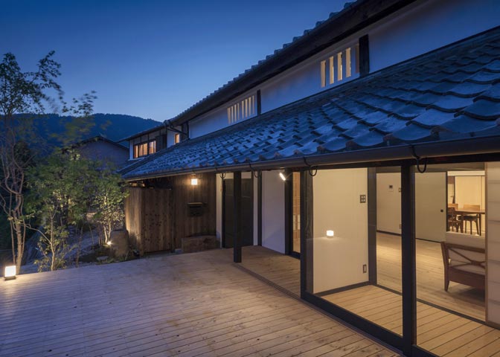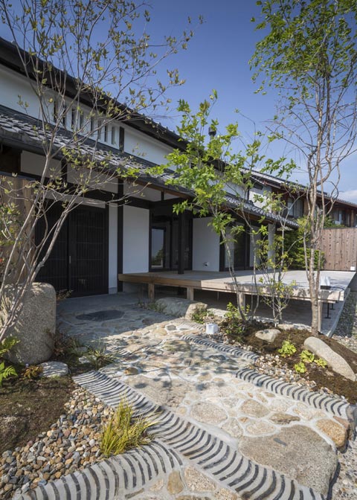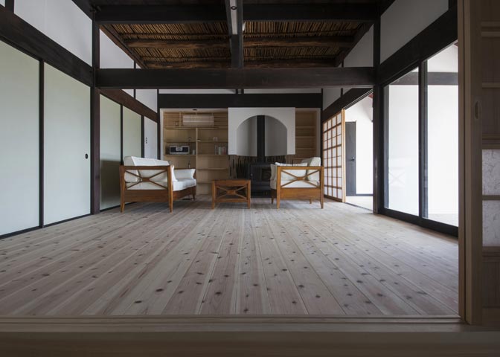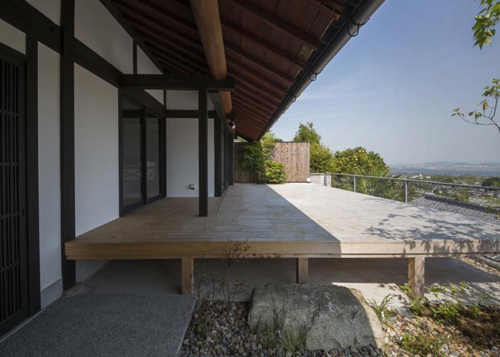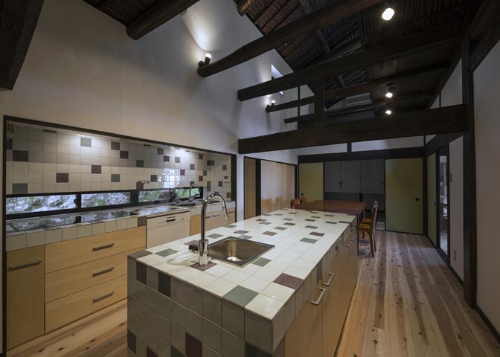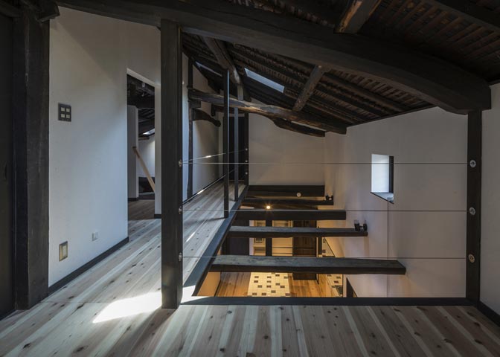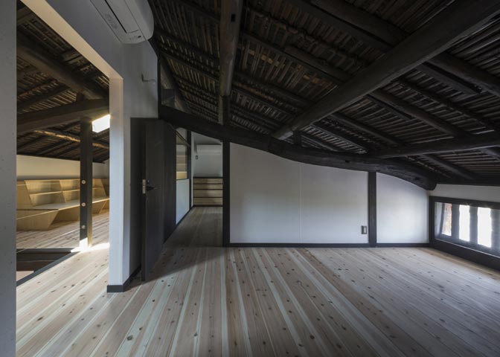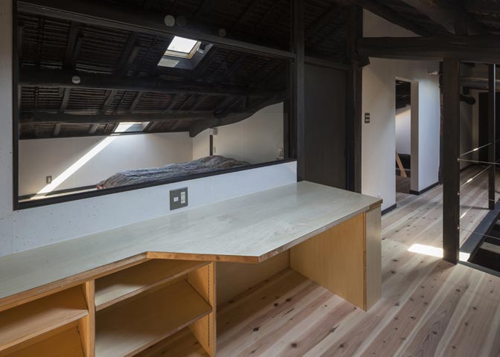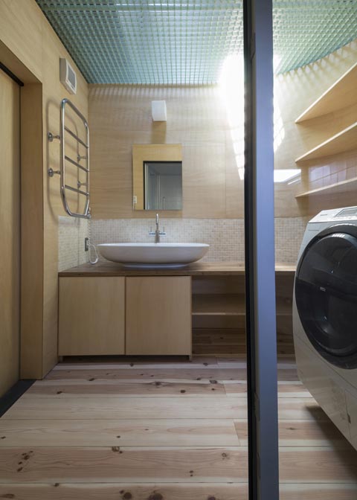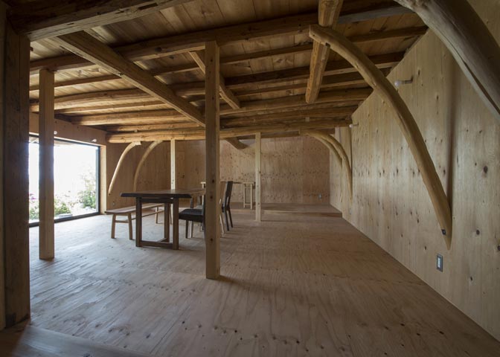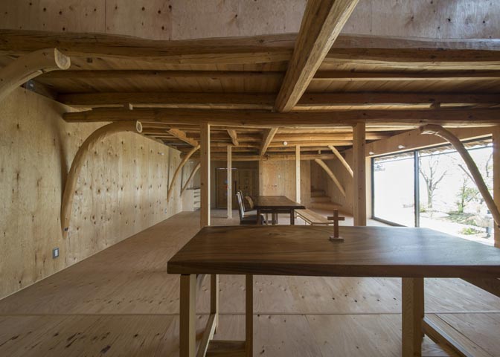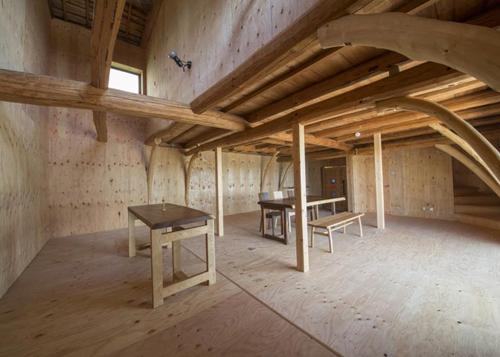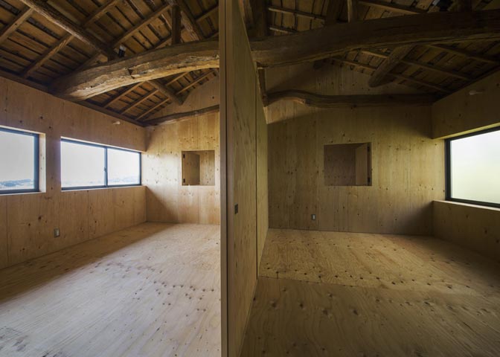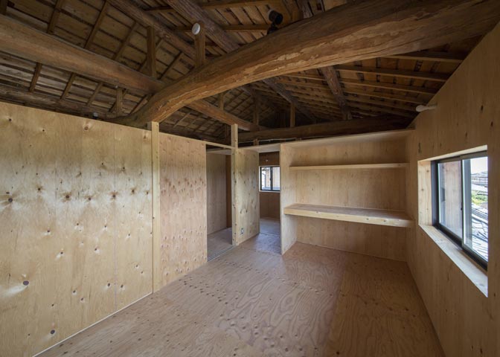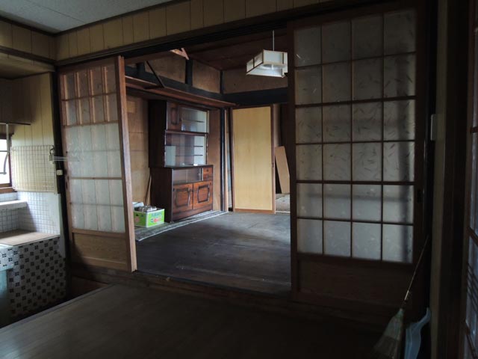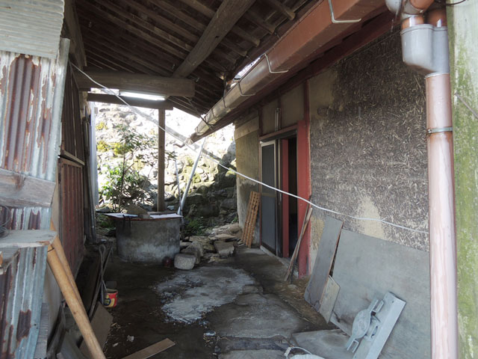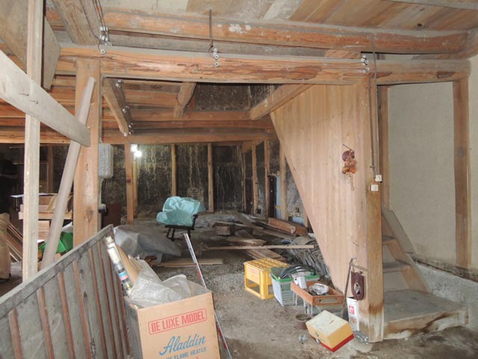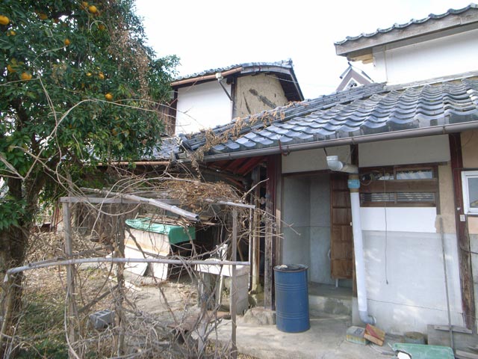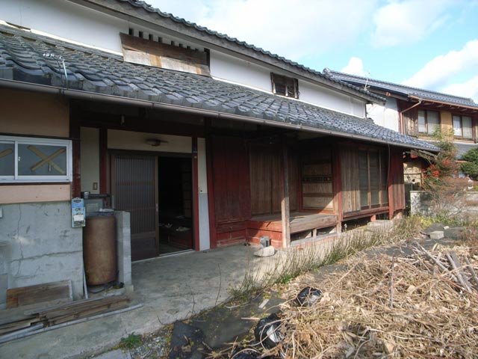Overview
This project was the renovation of two old buildings that had been built on a section of land with a wonderful view overlooking Lake Biwa and the countryside.
The owners are a couple, the wife teaching theology at a university and the husband working for a publisher. They bought the old house and its companion building as a home for themselves to live out their old age, and a private chapel where students could gather to learn about Christianity and pray together.
The main house had been extremely badly damaged over the years and was almost completely unsalvageable. It was necessary to correct a tilt of the entire structure, and then I renovated it to contain on the ground floor a living and dining room, a large kitchen where students could work together to cook meals, and a tatami mat room. The upstairs was turned into the main bedroom and a study.
In order to save the attic, which was formed using beautifully woven bamboo slats, when I replaced the roof tiles, I placed insulation on the outside, with a heat shield sheet and high-performance heat insulation material under the tiles. Throughout the entire structure, I made the beams and pillars visible wherever possible and enhanced the atmosphere of the old house. I placed a wooden deck outside and between the low eaves and the roof, there is a beautifully framed ‘picture’ of the outside scenery.
The private chapel has been made in the rebuilt barn, and between it and the house is a semi-outdoor space around a well. In order to keep costs down, all of the interior is done in coniferous plywood. When the project began, there was only a vague purpose for this space: that it would be a place for students to gather, and a guesthouse. I decided that by emphasizing the difference between this building and the main house, the personality of this building would become apparent. I removed the original flat ceiling and exposed the underside of the roof, which consists of cedar boards and cedar bark. I did not put in any insulation, and created a chapel that is just like a stable, which is the kind of building that the Bible tells us that Jesus Christ was born in.
During summer vacation, students are invited to the chapel for summer intensive study courses, meditation and just for recreation. I think that when people of different ages meet in an environment that is different from the one they usually interact in, a new kind of sharing can be made and new connections formed. Such experiences can enrich the lives of all participants. The chapel is also a place for Christian of the diocese to meet and share. The owners envision the chapel playing a part in their contribution to society after their retirement. After the chapel was finished, the owners named it ‘Magdala House’, after Mary Magdalene.

