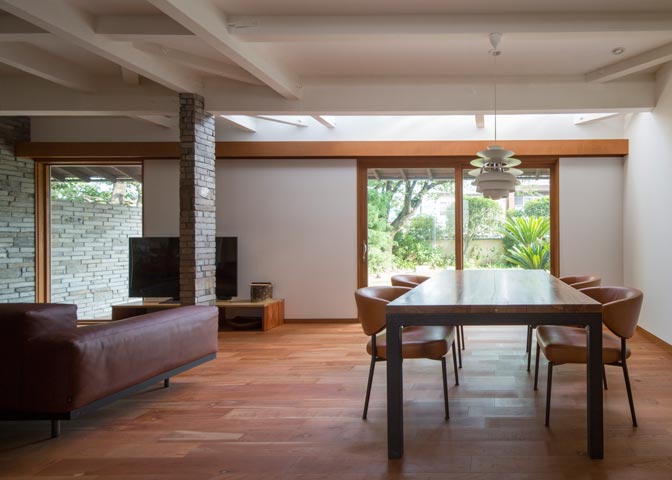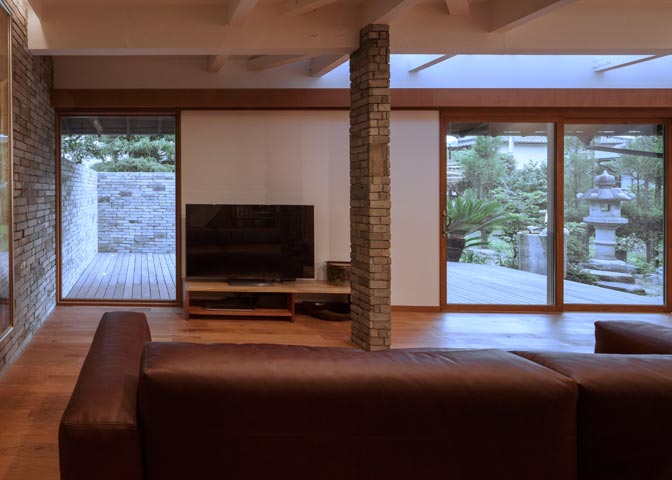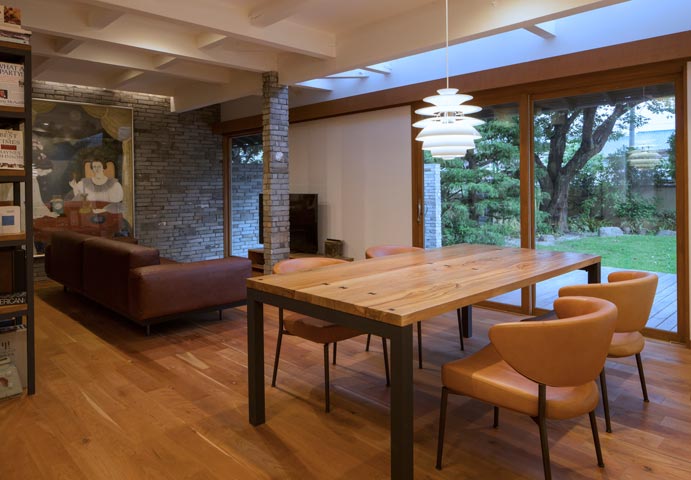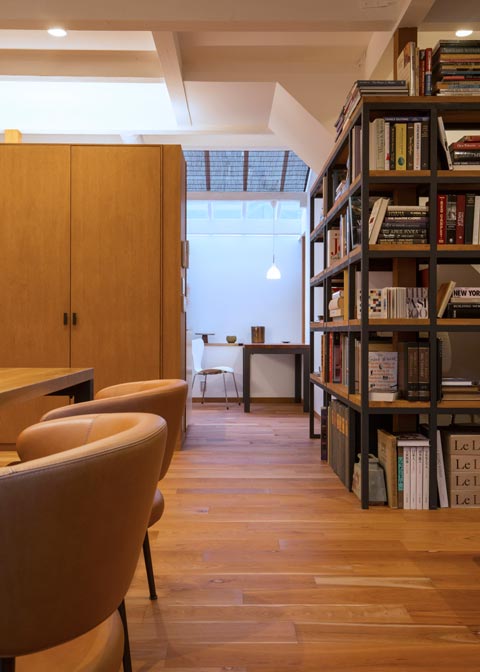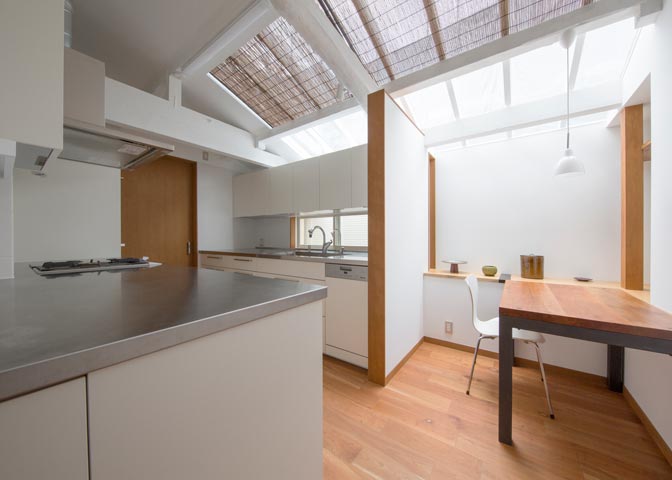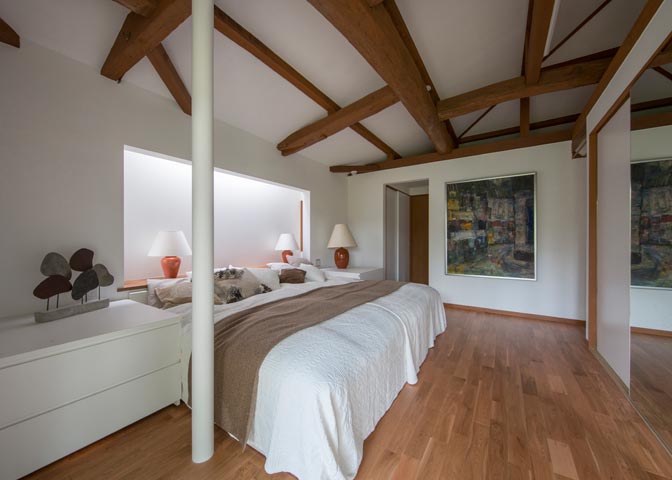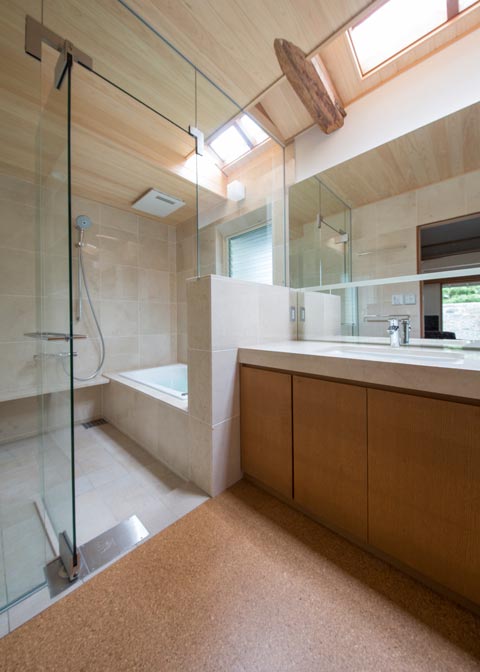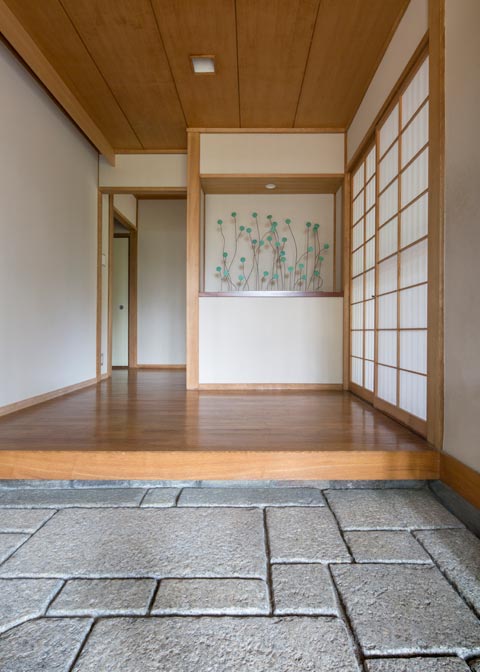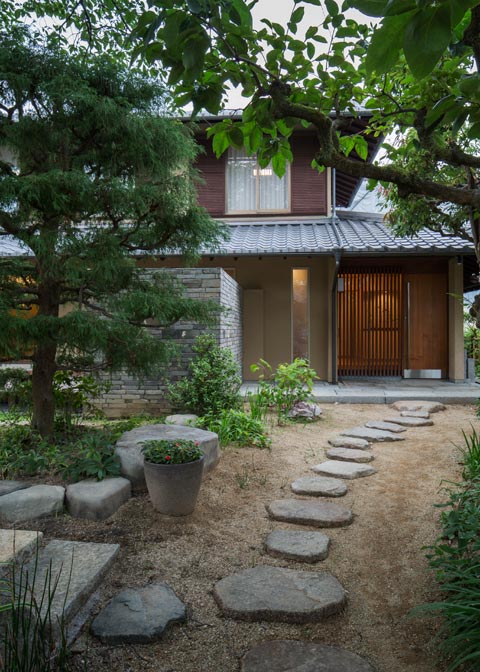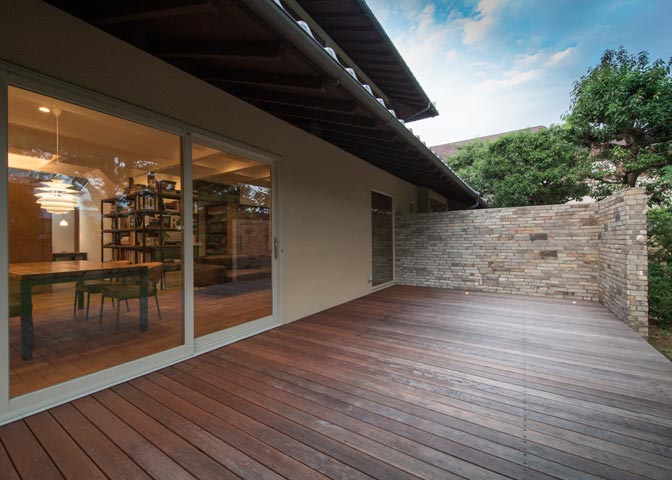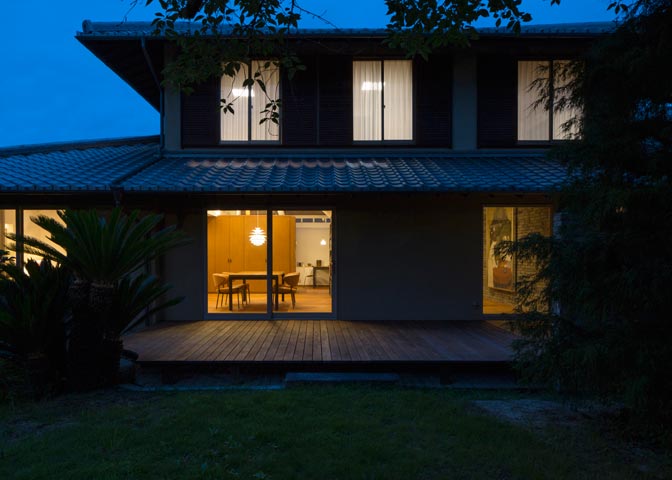Overview
This project was the renovation of a forty-year-old house built by the owner’s parents in the quiet residential area of Shimogamo in Kyoto.
At first, the house, which had been constructed by a well-known Kyoto construction company, did not seem to be in need of much repair, so the renovation appeared not to be a major project. However, the clients explained that their lifestyle had changed over the years, and the house in its present state did not suit them, so they wanted to adapt the building to make it easier to use
The house’s original plan partitioned off the various rooms according to function, and even though the total area of the house was not small, there was little feeling of spaciousness. I removed the dividing walls and created a continuous space from the north to the garden in the south
The kitchen is in the north, and by replacing part of the roof overhead with a glass panel, I was able to transform it into a bright and comfortable space. I created a connection between the dining-living area and the garden, so the green atmosphere pervades the room, inducing a calm atmosphere. There is a bath and toilet exclusively for the main bedroom, so that it feels like a hotel room, and I left the ceiling beams exposed to create an impression simultaneously of lightness and strength.

