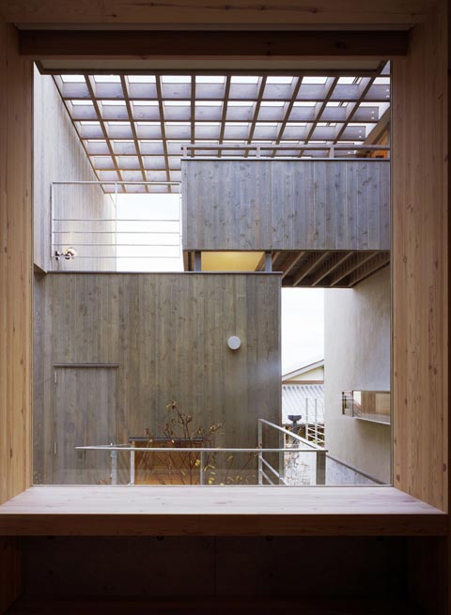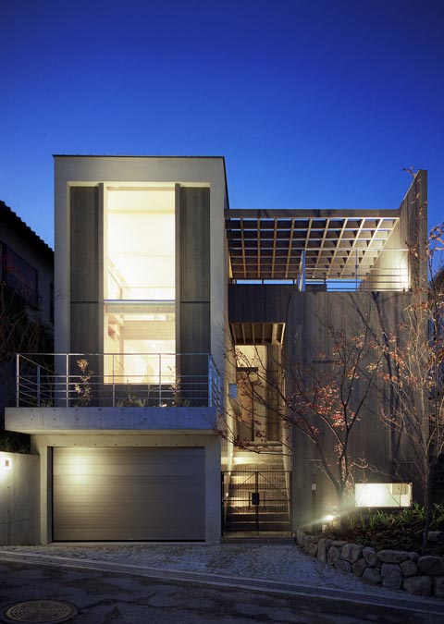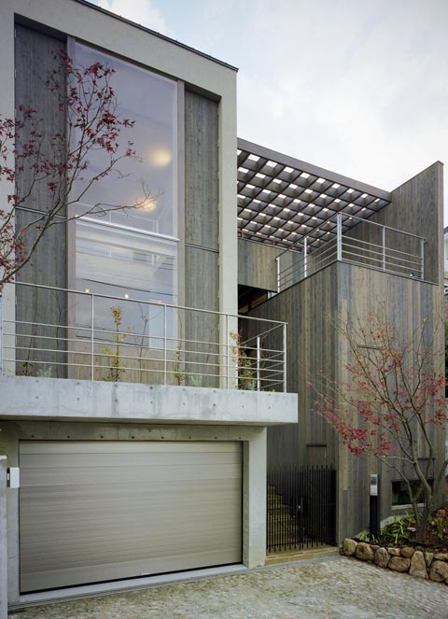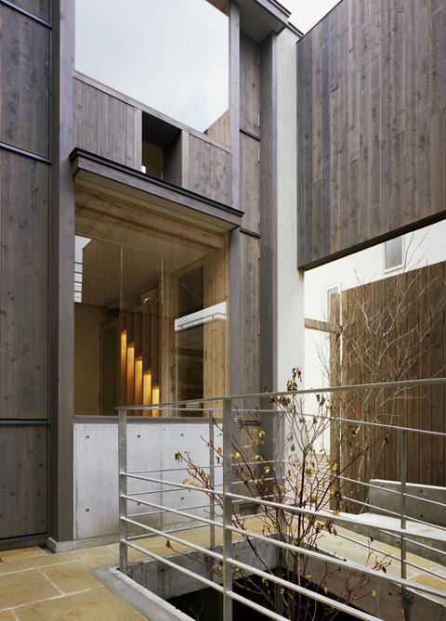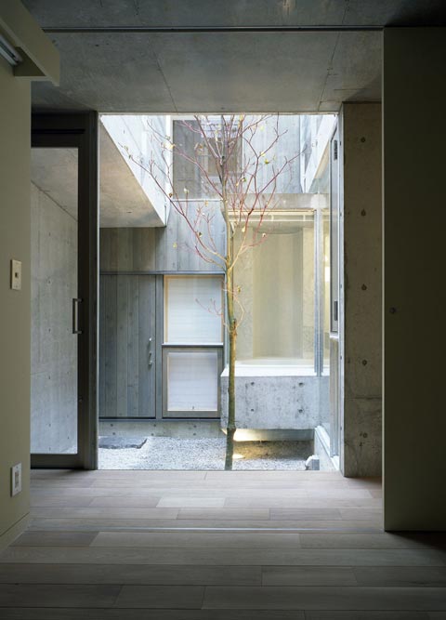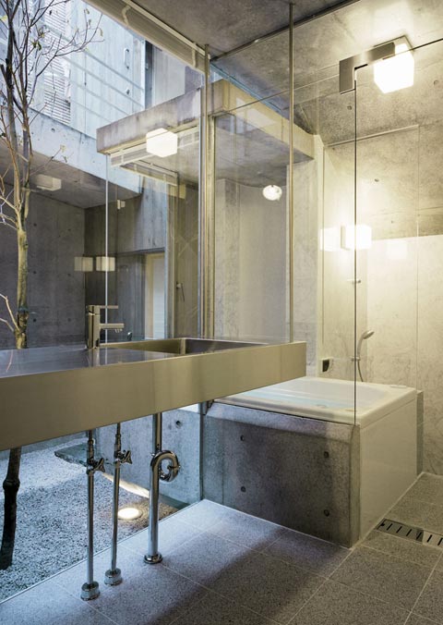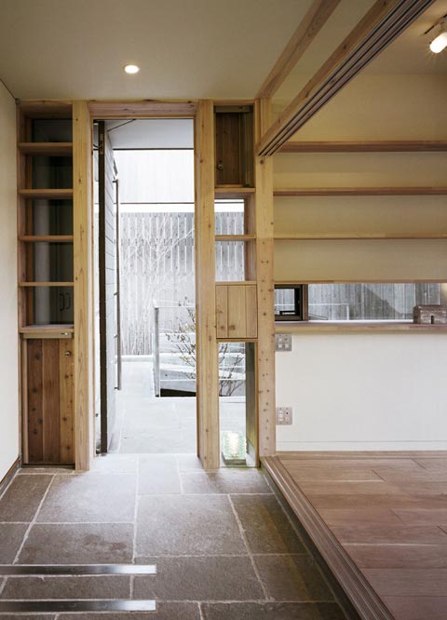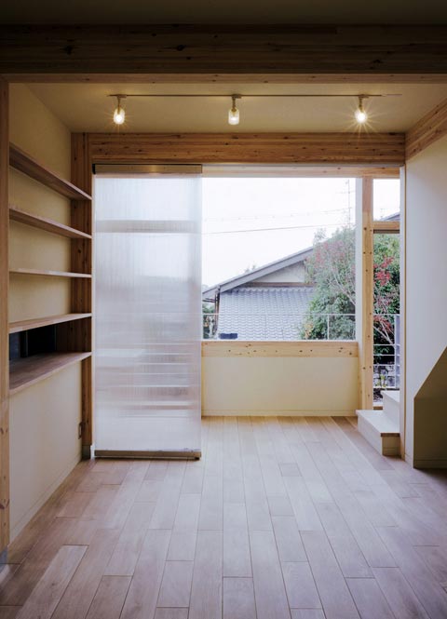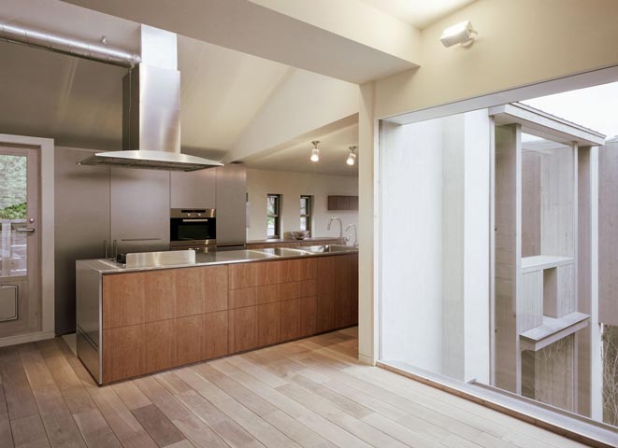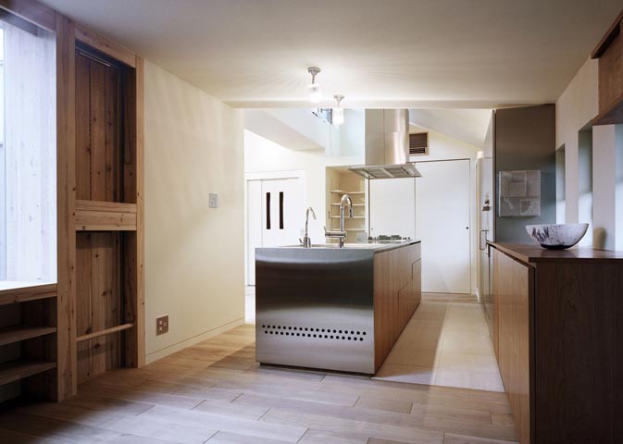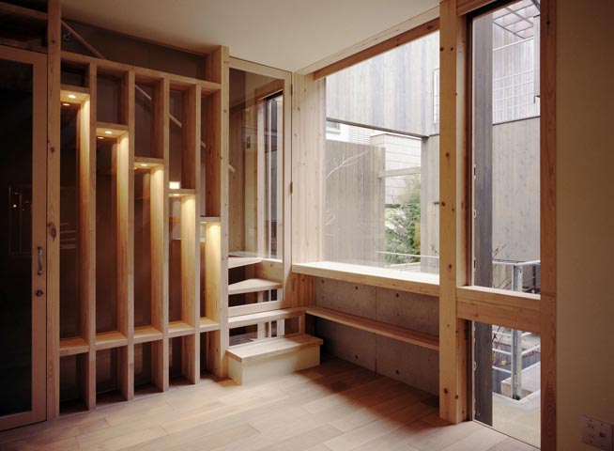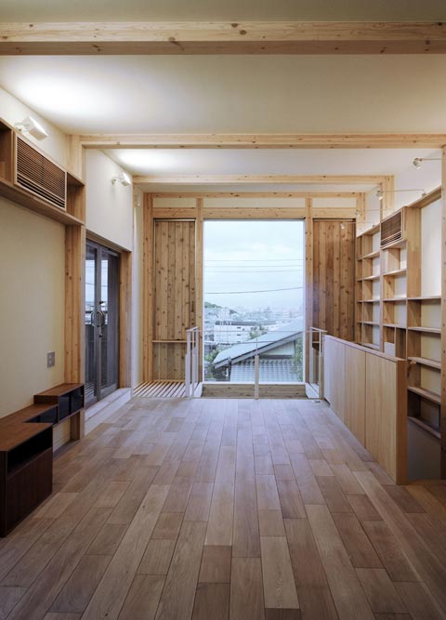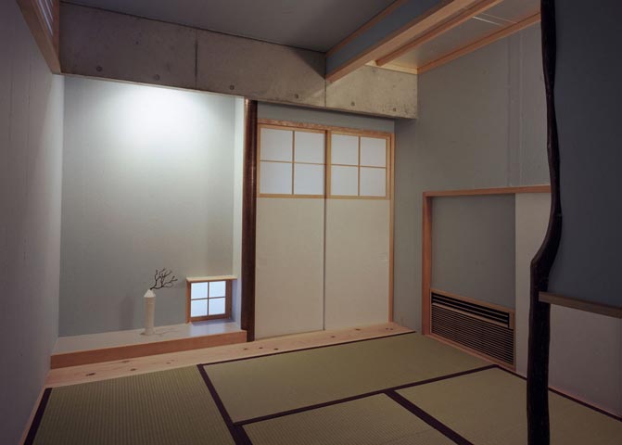Overview
This house was designed for the family of an artisan of Buddhist altar fittings. I wanted the building to have a visible wooden structure. However, this area is designated as a quasi-fire preventative district (meaning that fire regulations are strict). This house had to be a semi-fireproof building. Accordingly, I designed part of the visible wood structure to have a thickness of 35mm more than the required standard size. The idea is that should it catch on fire, the added thickness will make a carbonized membrane that will protect the core against fire. Use of this technique makes building a house with a visible wooden structure possible even in this restricted area.
Typically, in mid-Kyoto, houses tend to be long and narrow because the residential sections are shaped like that, however, this piece of land is square, allowing the rooms to be stacked vertically. Each horizontal area is divided into two areas by a small center court, and by designing skip floors, areas of the house are indirectly connected through the center court and the family can sense each other’s presence.

