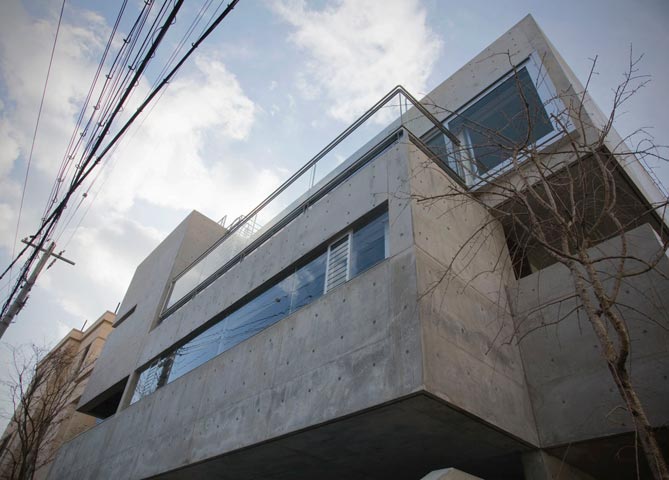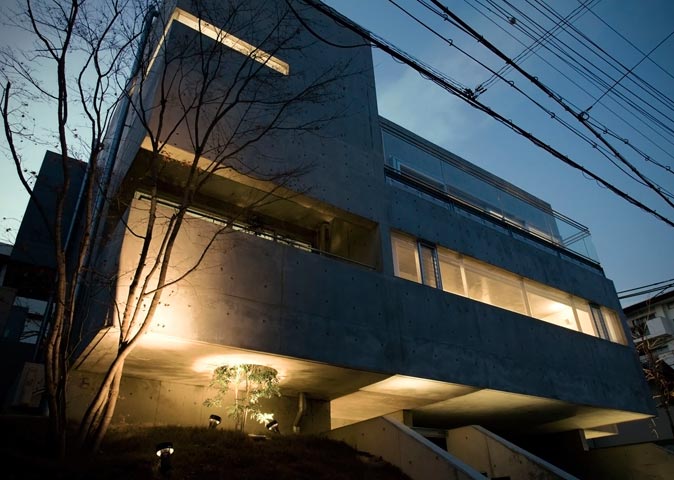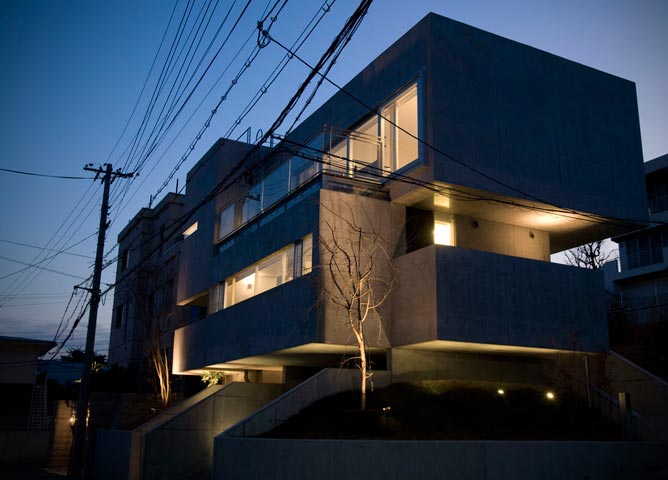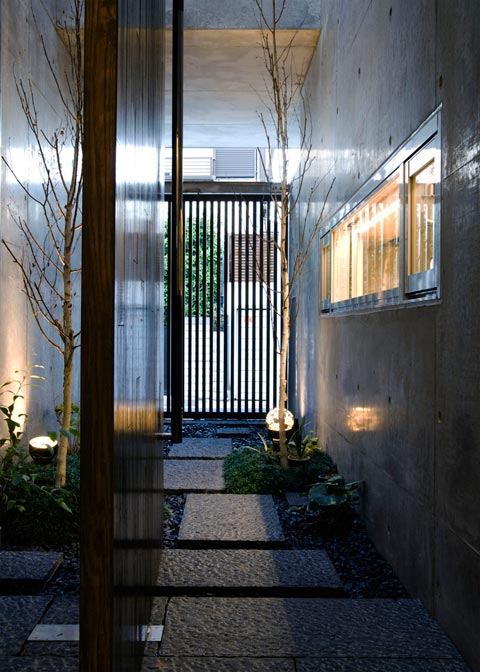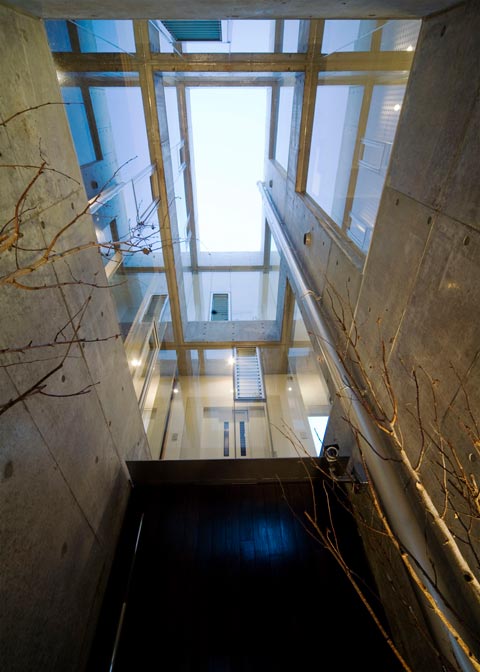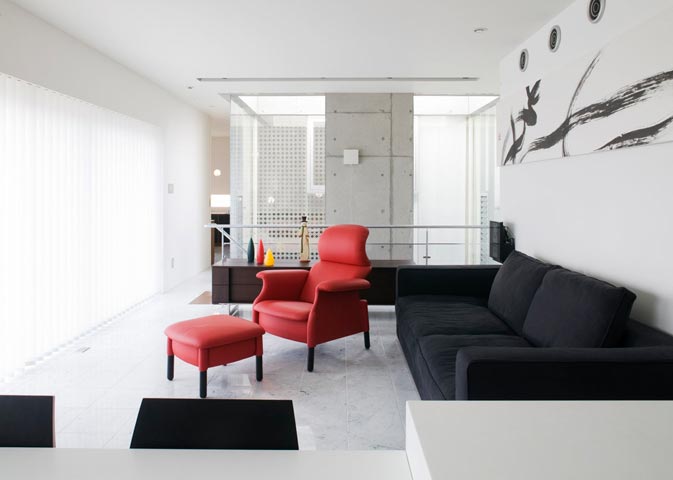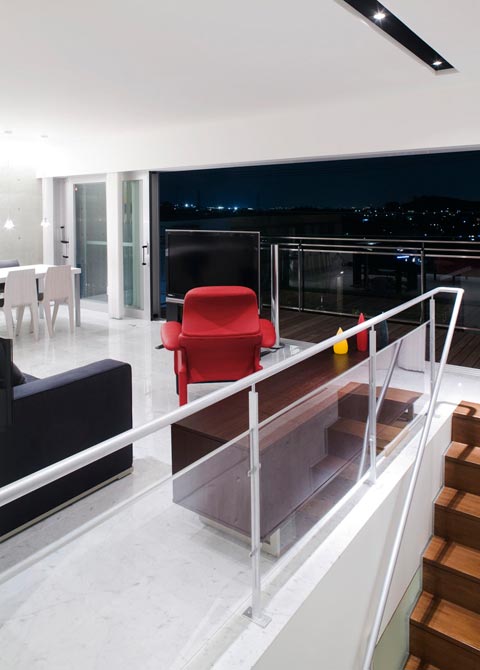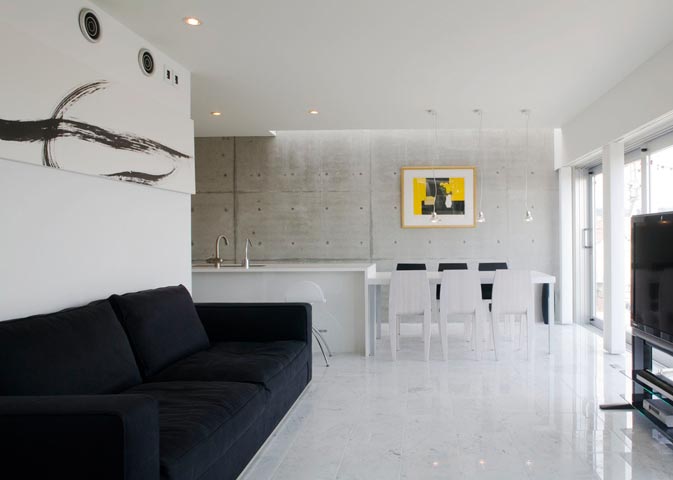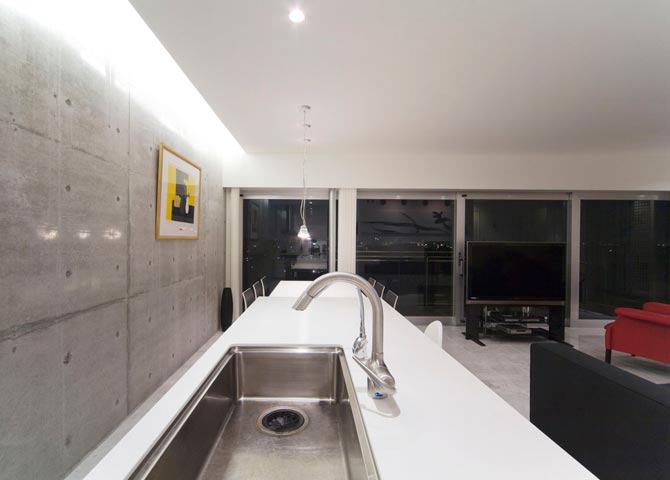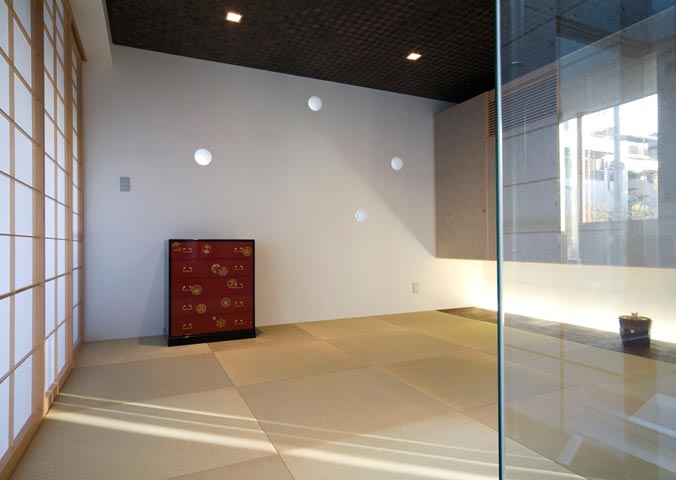Overview
This house stands in a residential area of Ashiya city, Hyogo Prefecture.
The southern side of this site is sloped and has a beautiful view over the area as far as the ocean. The walls of this building are constructed of architectural concrete, and in the center is a courtyard which connects with the entrance and extends up vertically though the house. Light falls through the structure from above, and the interior of each room is visible from other parts of the house, through the glass walls of the courtyard. The upper floor living room has a large window, 8 meters across to take advantage of the magnificent view
The architectural concrete has been formed into an overhang, to give the building the dynamic appearance that it is floating.

