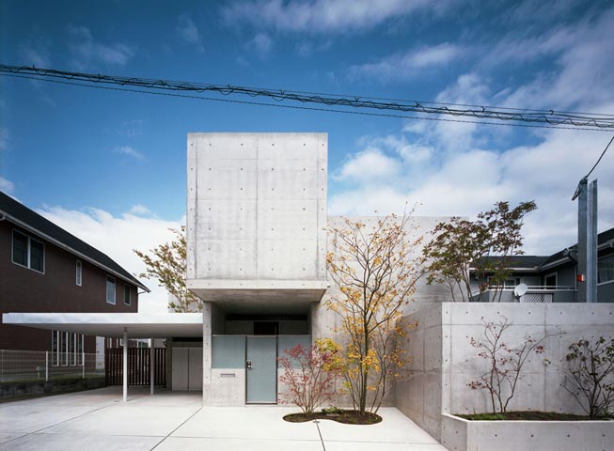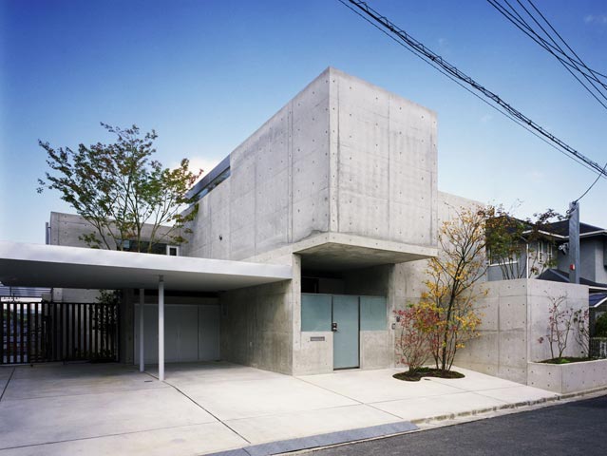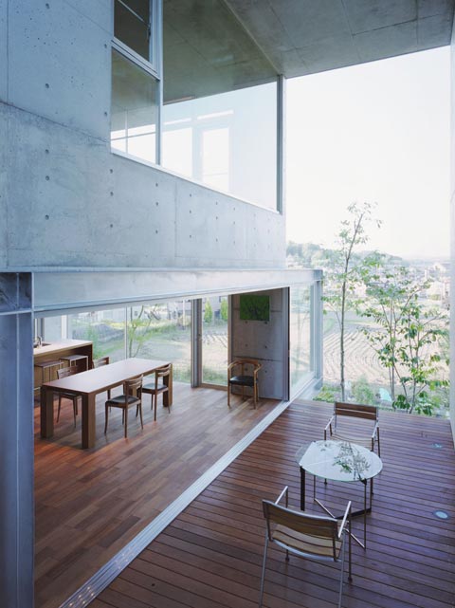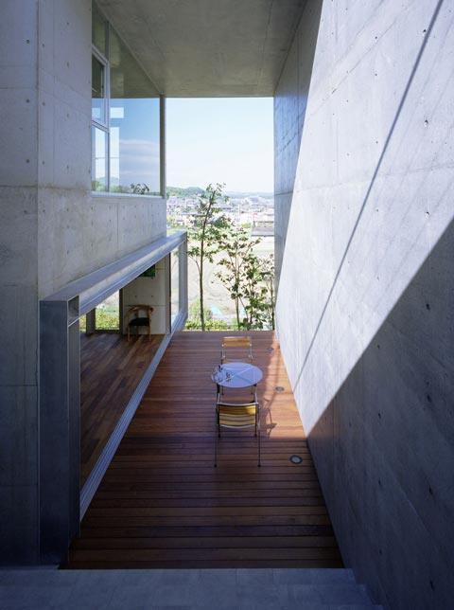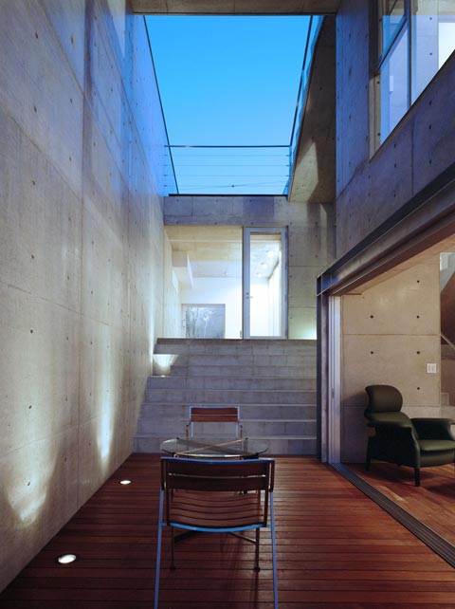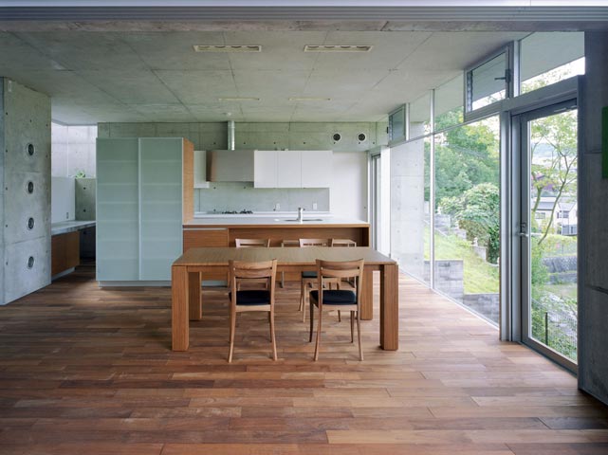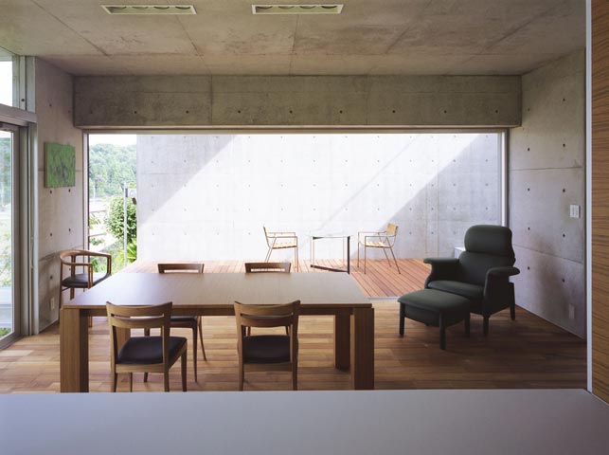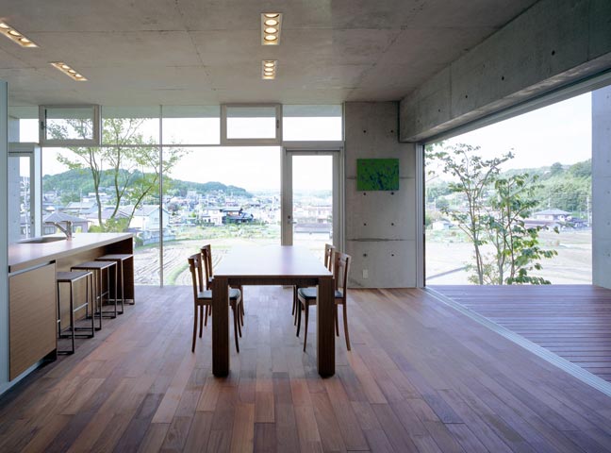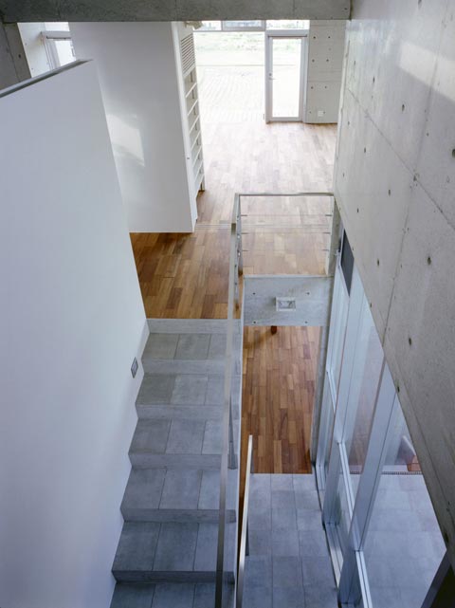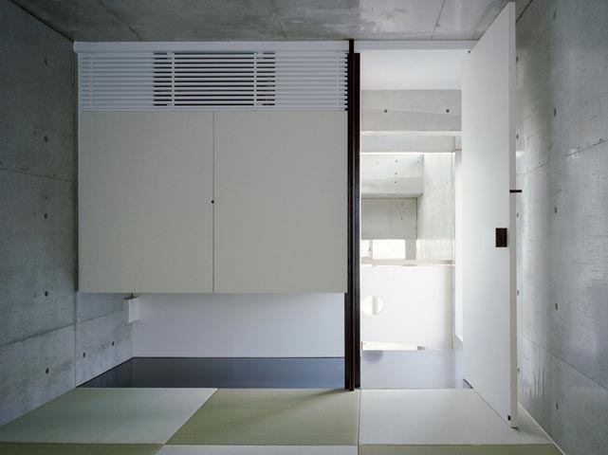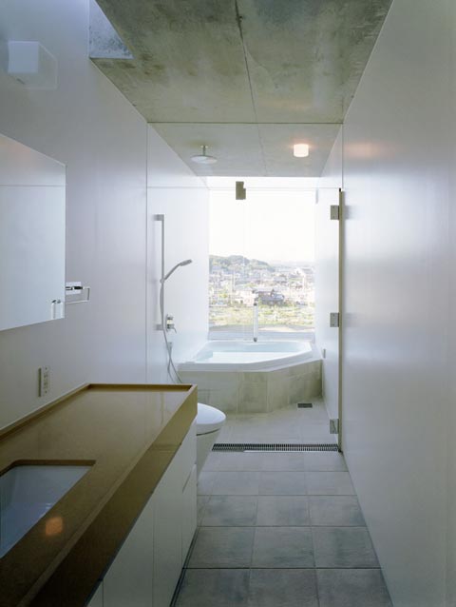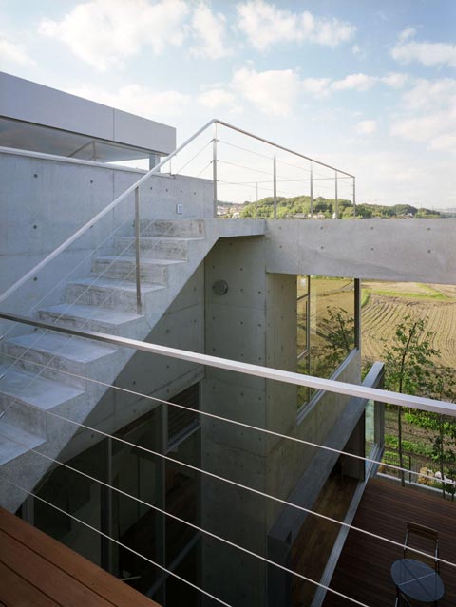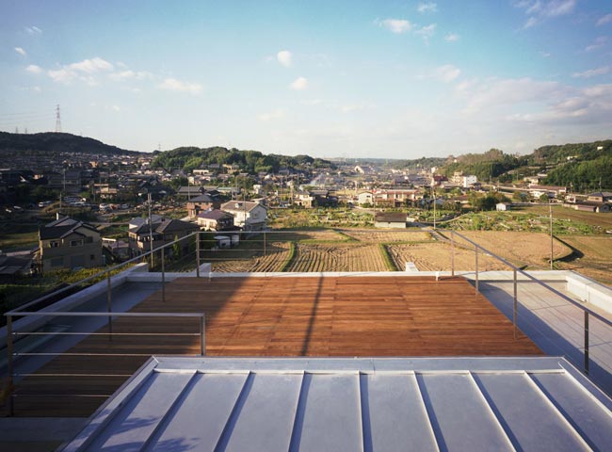Overview
This house was designed for a couple with a 3-year-old child, in a quiet residential area in the northern part of Nara prefecture. The material used is exposed architectural concrete. The northern half of the site is a steep slope, and there is a splendid view of the rural landscape.
Using the properties of the site, I varied the room levels and placed the entrance, the main bedroom and the tatami mat room on the south side, and the living-dining room area, the child’s room, and the bathroom and toilet on the north side.
The north side is wide open to afford a view of the landscape, and the main bedroom on the south side also extends north to face the countryside view.Light floods in from the side and above, and the roof is joined with a deck space creating a half-outdoors area . This space and the living room can be connected when large sash windows are slid back, joining inside and outside spaces when required.
Inside are skip floors and people can move up and down vertically within the space, connecting to the external staircase from the top floor. Further up is the first rooftop deck and more rooftop space, and beyond that is the bright and spacious green countryside view. It is like a mobius strip winding up and down through the house.

