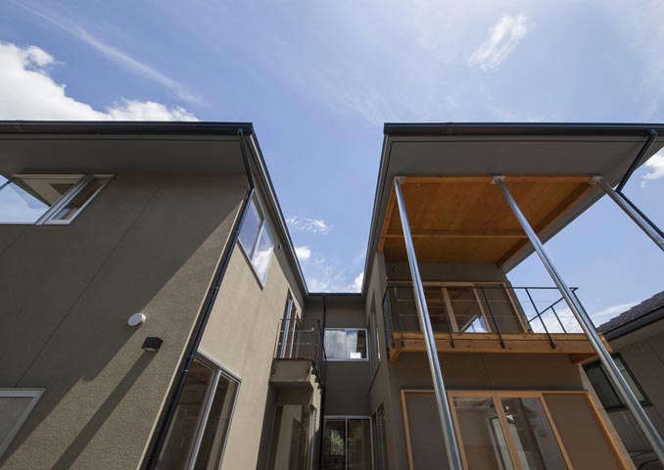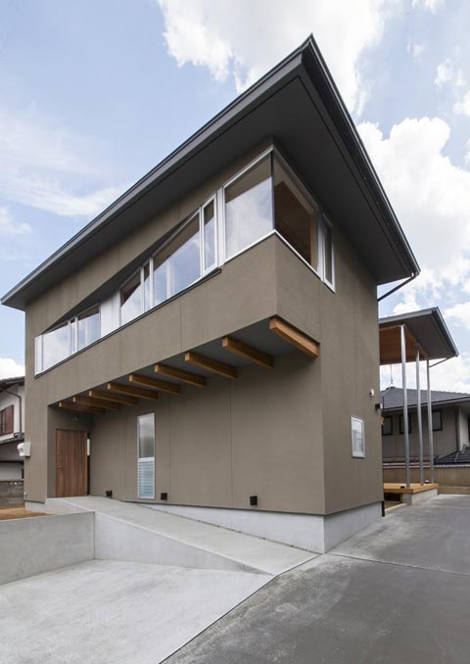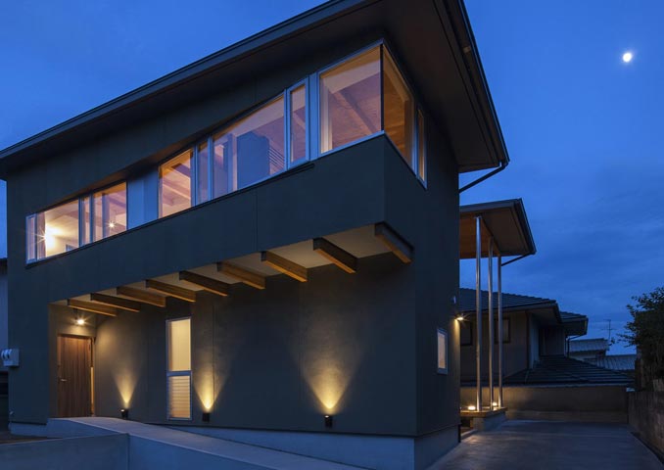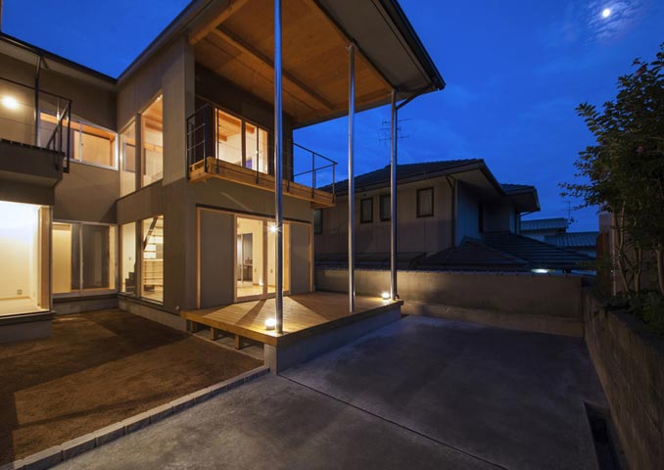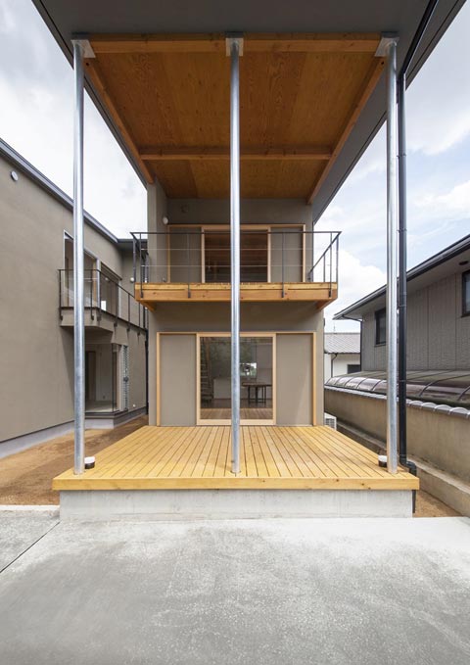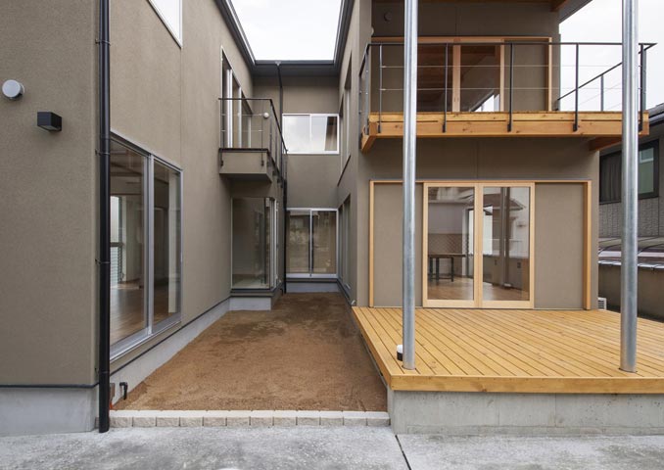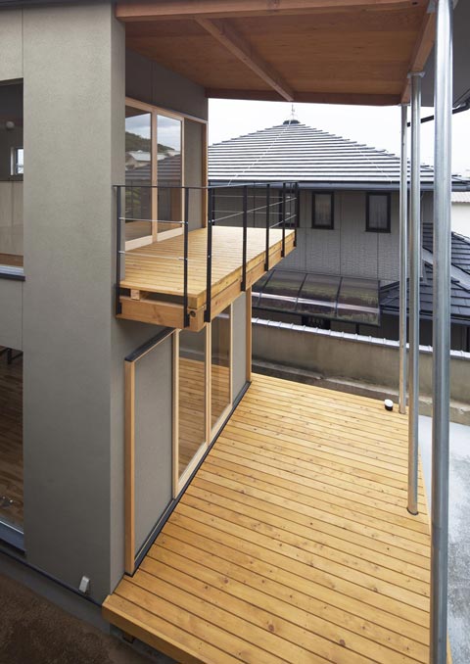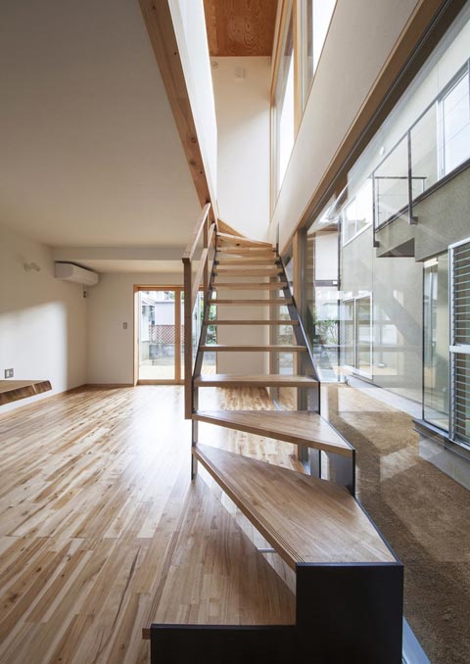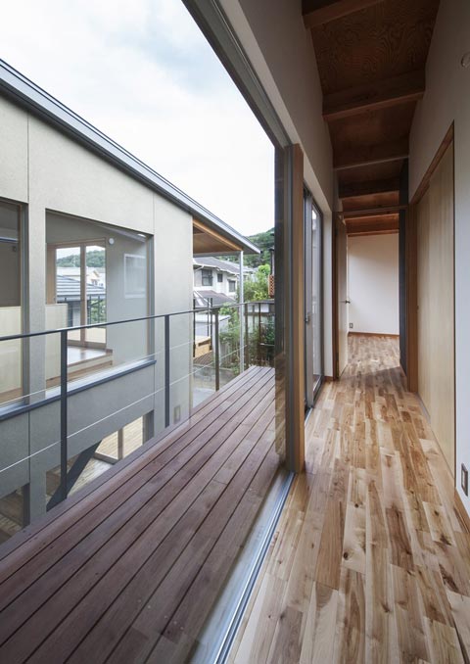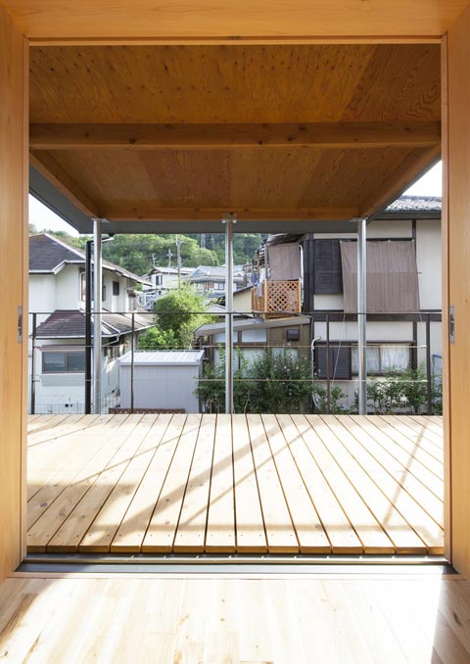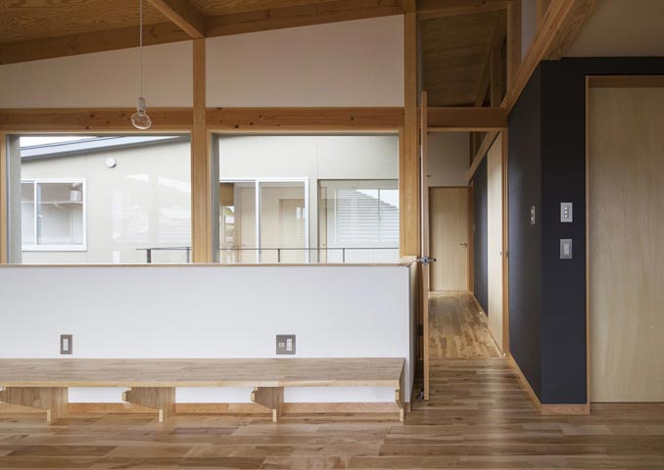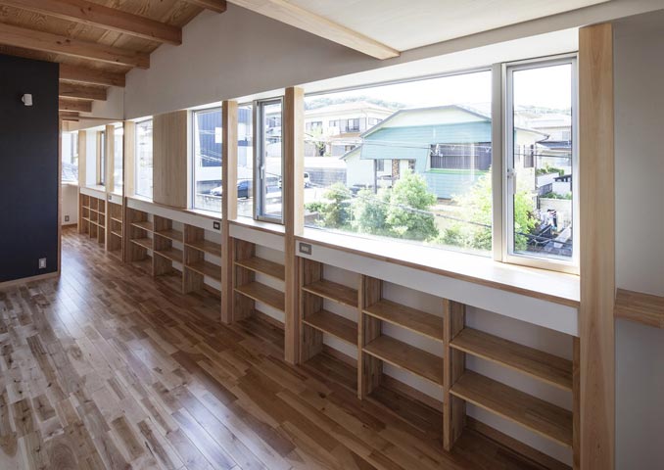Overview
The project was the reconstruction of a residence in an older residential area of Ikoma City, Nara prefecture, for a young couple with two children, and a grandmother living with them. The site is on a hill at the foot of the Ikoma mountain range, but since the houses in the area are constructed quite densely, one major consideration was privacy. I also wanted to make the house harmonize with the environment.
The owner enjoys outdoor activities and he requested that the design allow space for his RV to sit on the site. I put the roof of the deck upstairs next to the RV parking space so that a half-outside area can be achieved between the house and the RV, for maximum utility.
The design allows the grandmother her independent space upstairs and the young couple theirs downstairs, as is common in such designs, but I added a court garden in the center to give a sense of separation and to allow sun to enter and air to circulate through all parts of the house.
The roof is angled to the east and west and fitted with electricity-generating solar panels.
The children’s room has a long window that gives a dynamic impression from outside and affords a panoramic view from inside.

