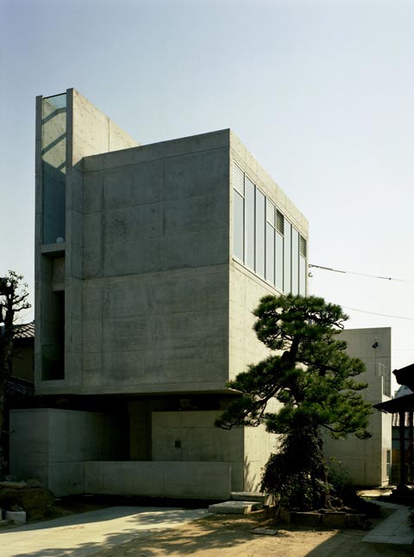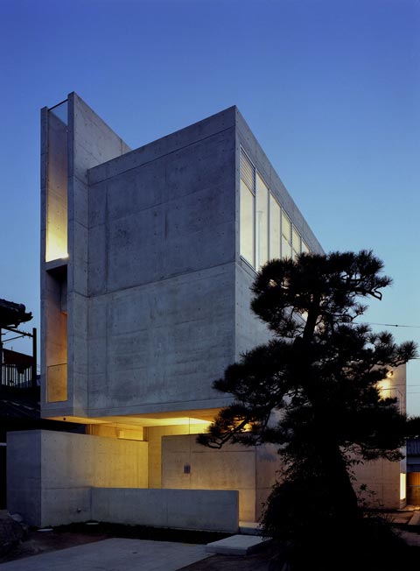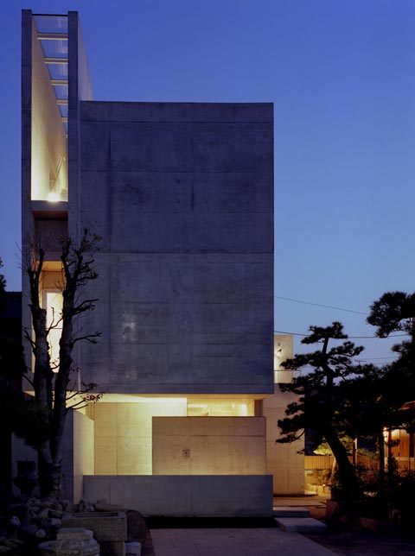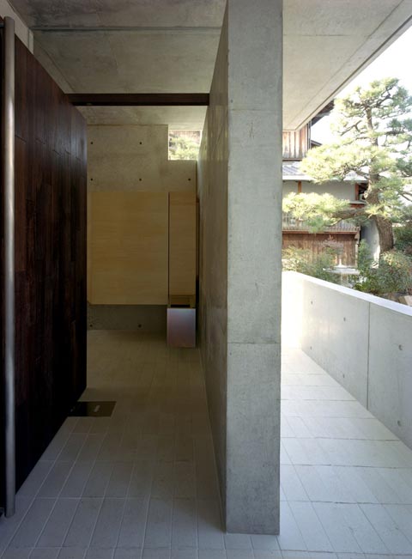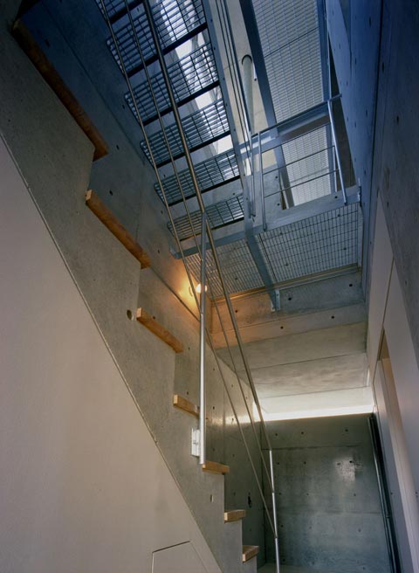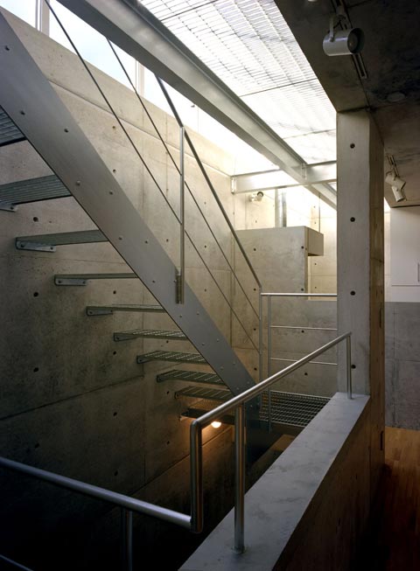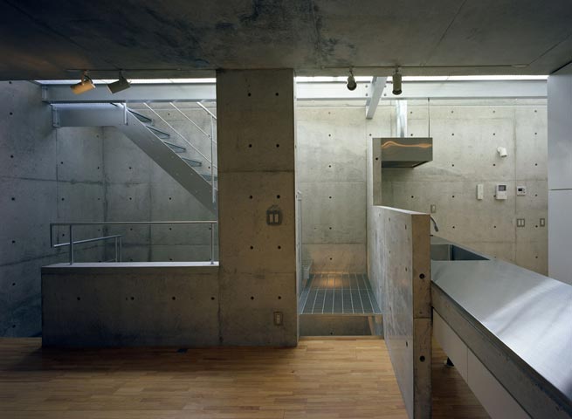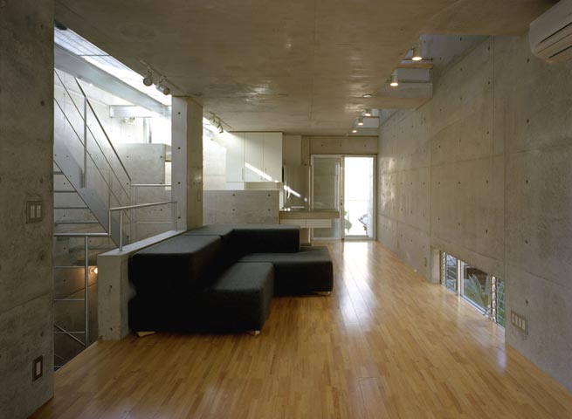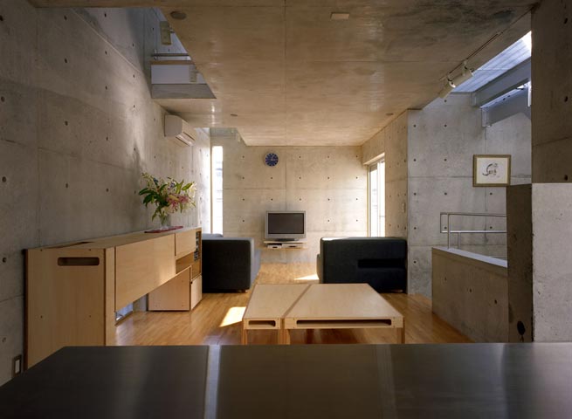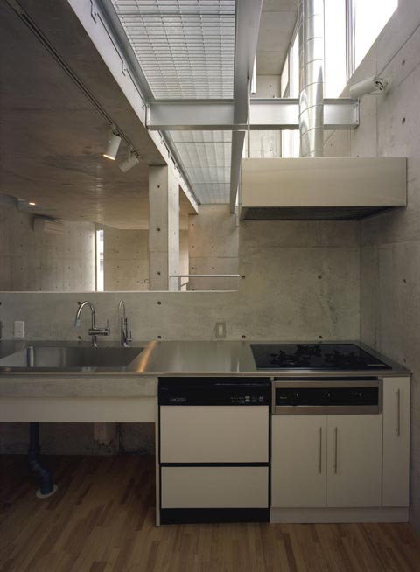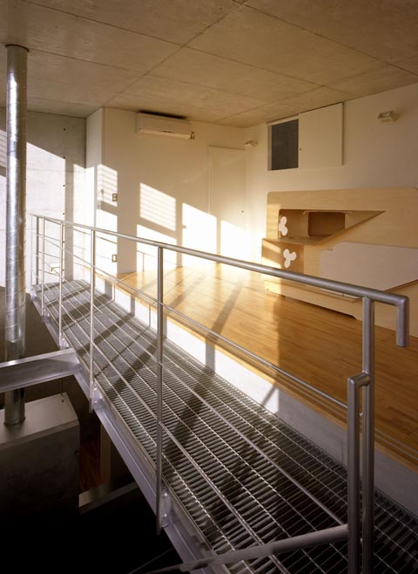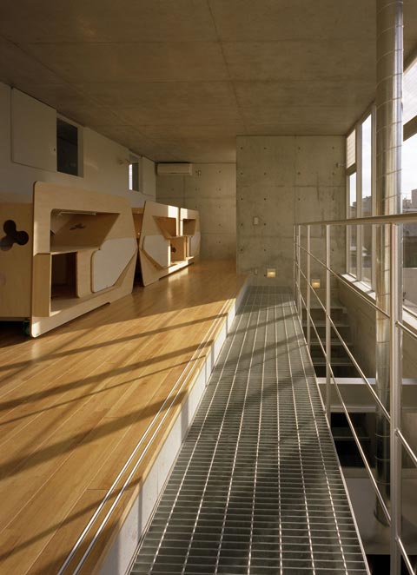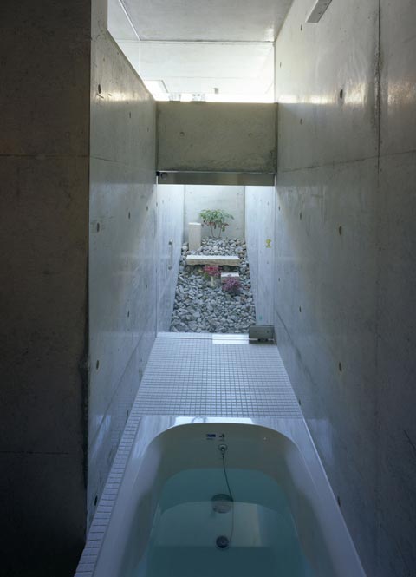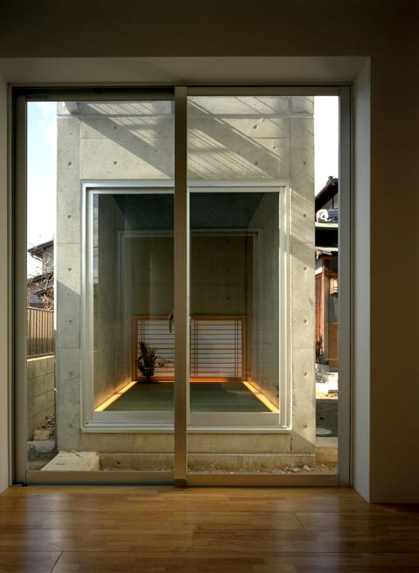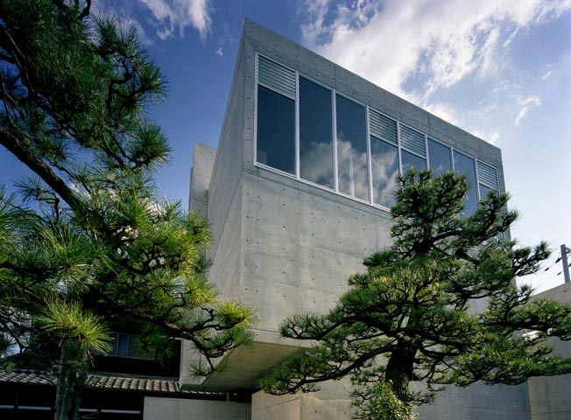Overview
This house was planned for its location in Esaka, a suburb of Osaka, the biggest city in west Japan. The occupant are young parents and their three sons. Constructed from reinforced concrete, both the exterior and interior are unfinished. On the first floor are the master bedroom and bathroom. On the second floor is the family room and dining-kitchen area. The stairs area and family room are window-less, but there is a large window on the third floor through which sunlight illuminates the ground floor stair area and the upstairs family room. On the third floor is the children’s room. Instead of punctuating the room, I composed three multi-function islands to serve as beds, desks and storage areas for each child. The children live and play around these pieces of multi-function furniture like fishes gathering around undersea rocks. This is a new concept for a kids’ room.

