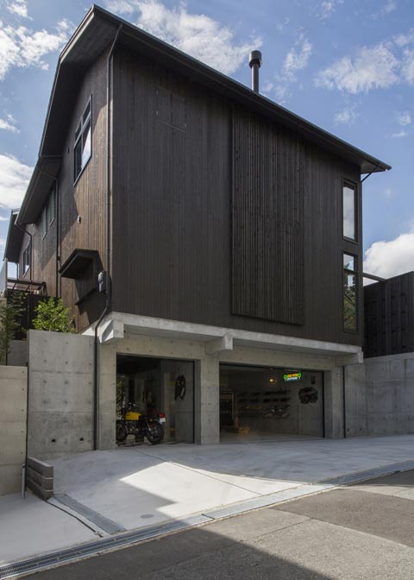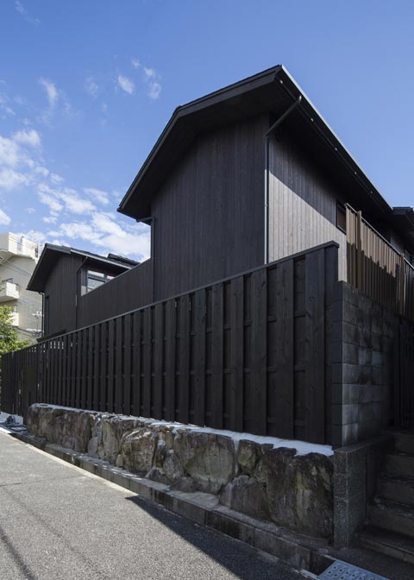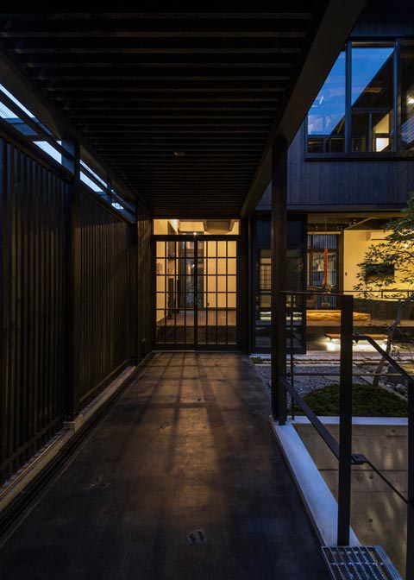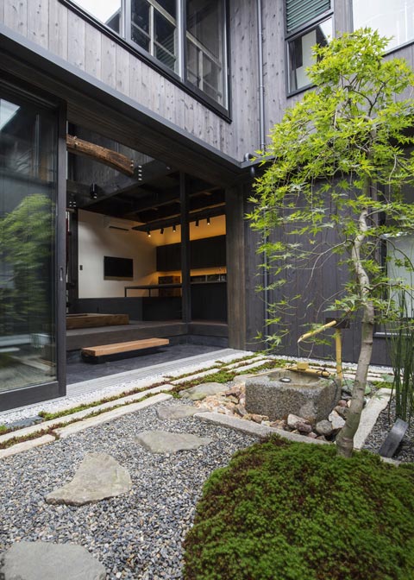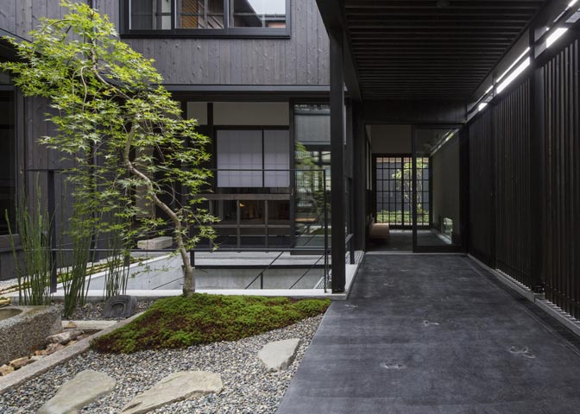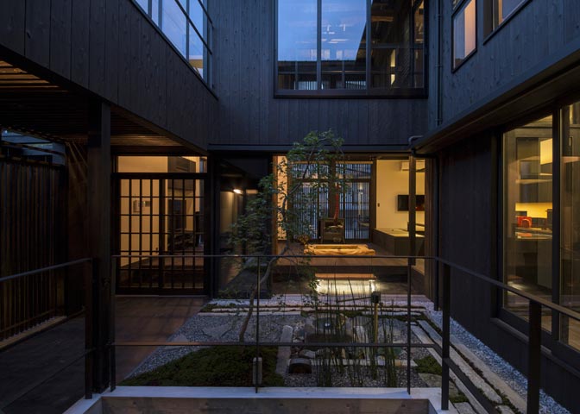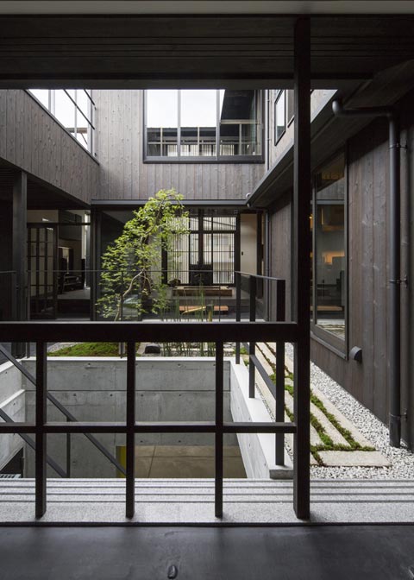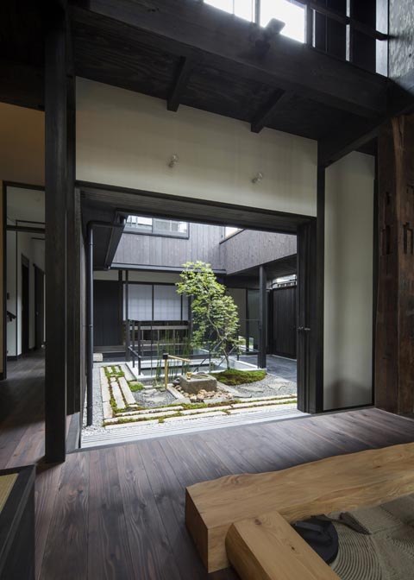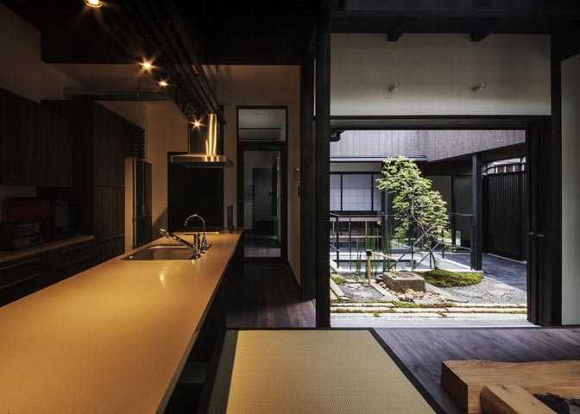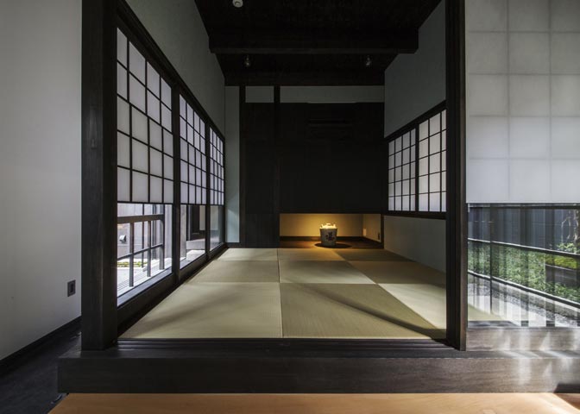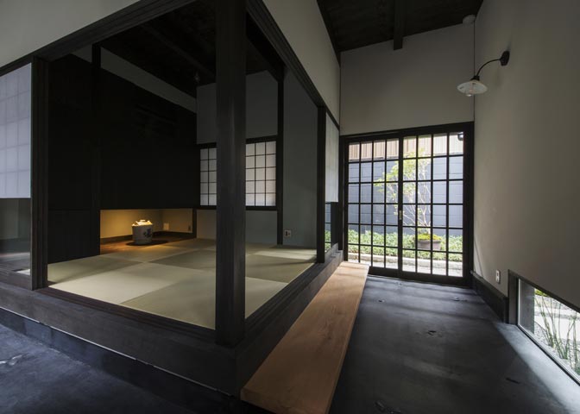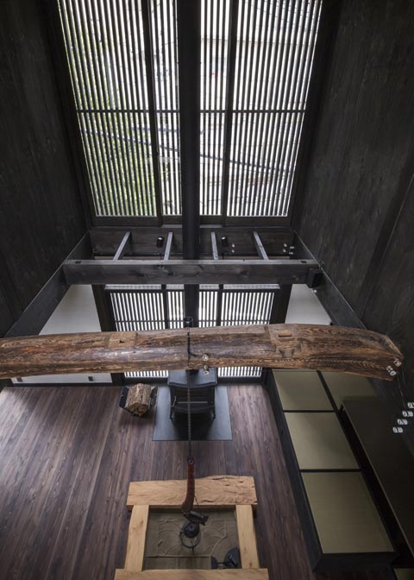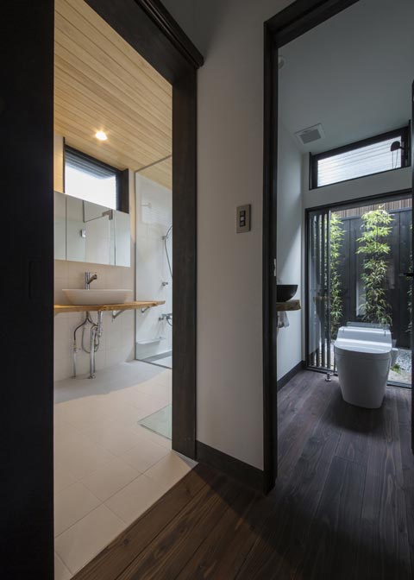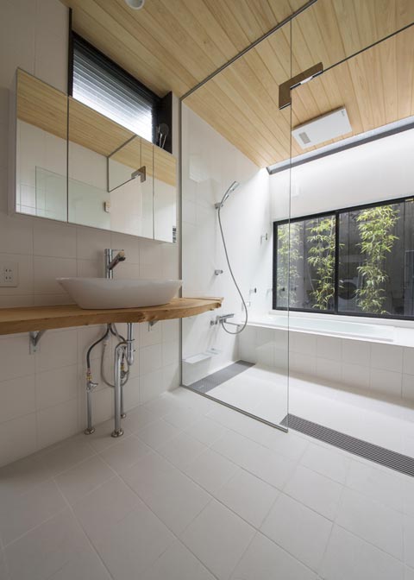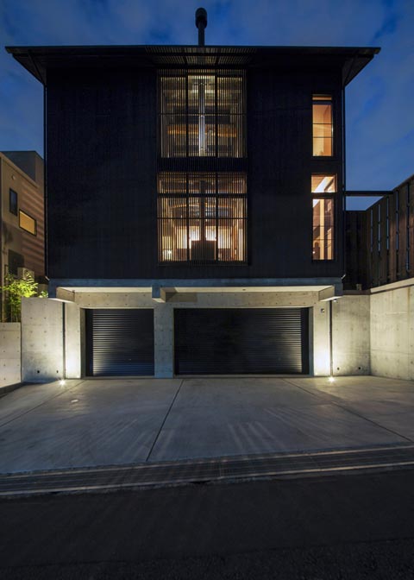Overview
This is a two-story wooden house in an old residential area, and has an underground garage. The back of the underground garage is connected to the ground floor by a windowed stairwell, so the garage is a light-filled space with good continuity with the rest of the house. On the ground floor is a court garden that is completely separated from the outside. Surrounding it is the living/dining space, the kitchen and guestroom. The upper floor is bedrooms.
The living room has a chimney that extends dynamically through the atrium to the upper floor and the roof. The interior uses older building materials to create the atmosphere of an older dwelling, but the wooden part is painted black to give a unified sense to the space.
The kitchen table is a custom design to fit the kitchen exactly and allow multiple users to work together preparing meals.
The counter of the bathroom vanity unit uses wood from the owner’s hometown. The divisor between the bath and vanity area is tempered glass, and this creates a sense of spaciousness and fluid connection. Above the bathtub is a window that allows light into the bathroom and provides a view of the court garden.

