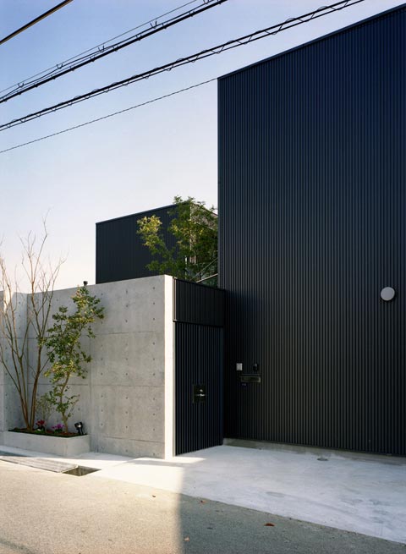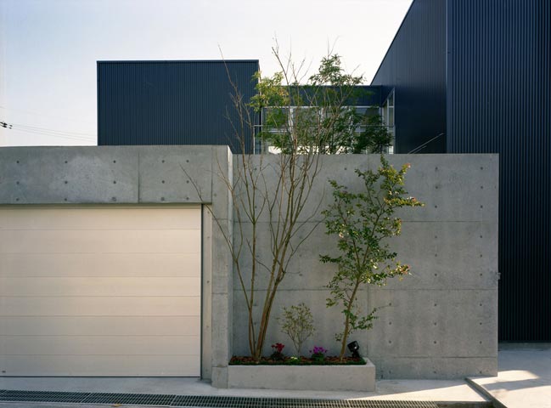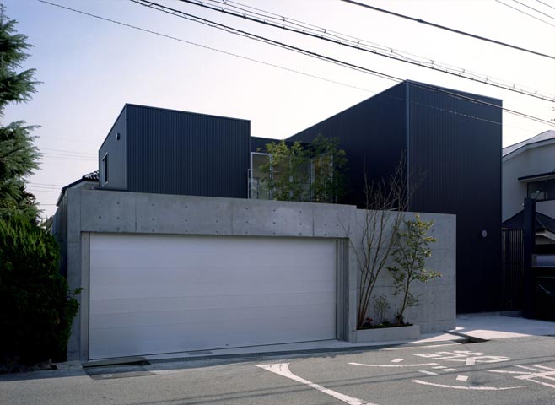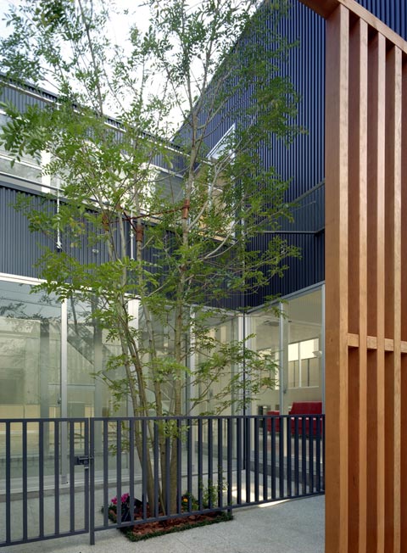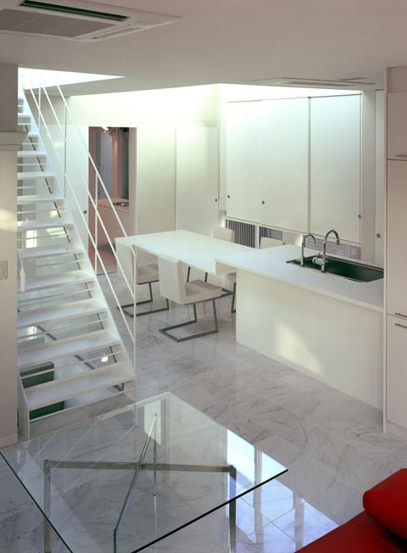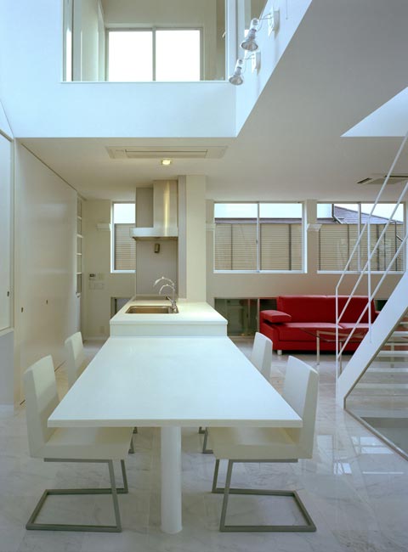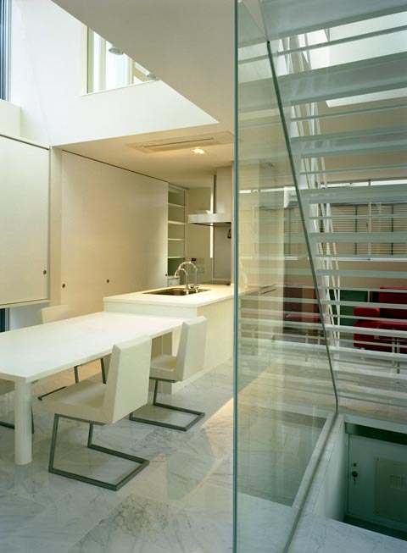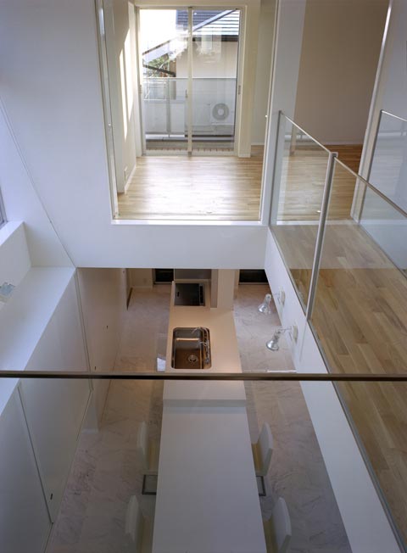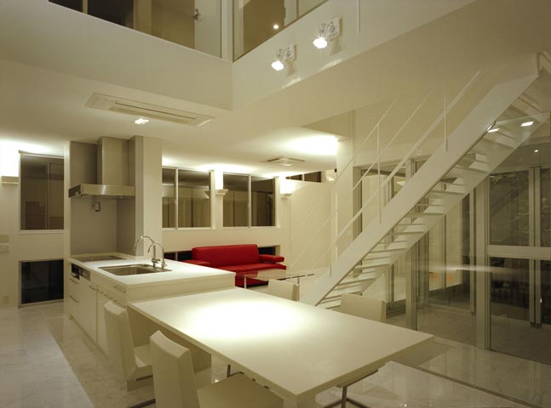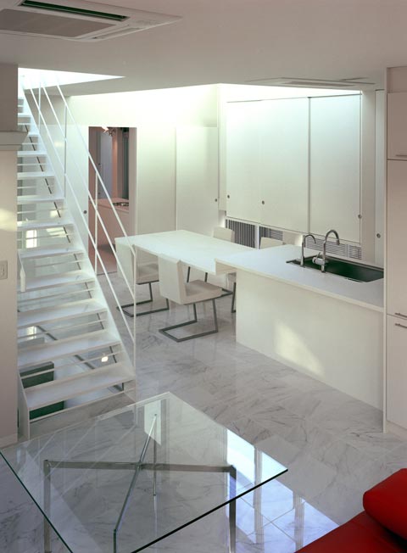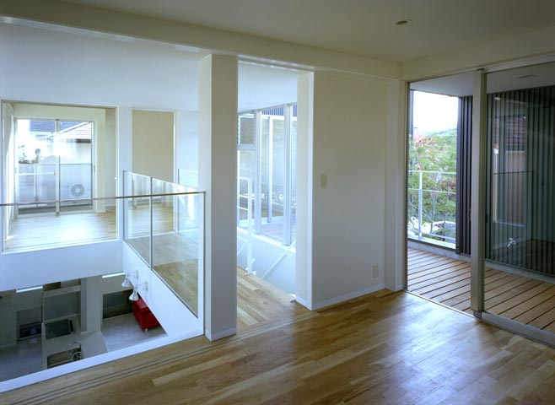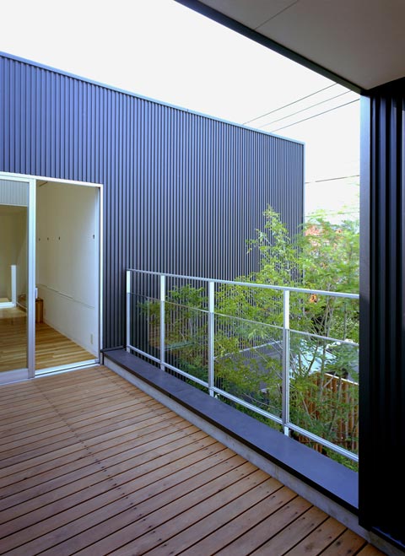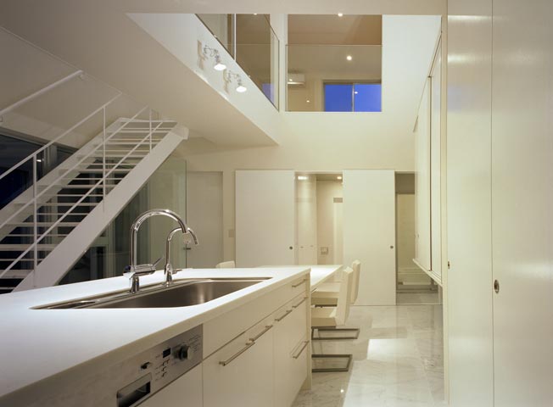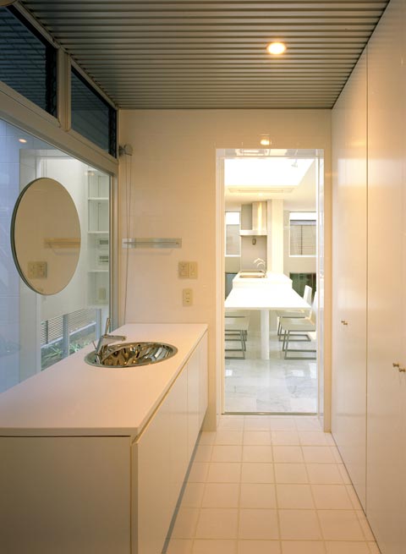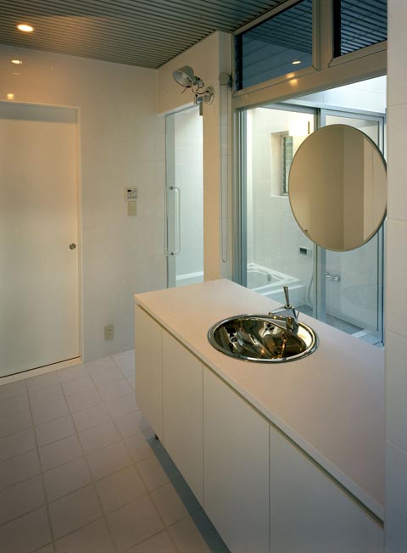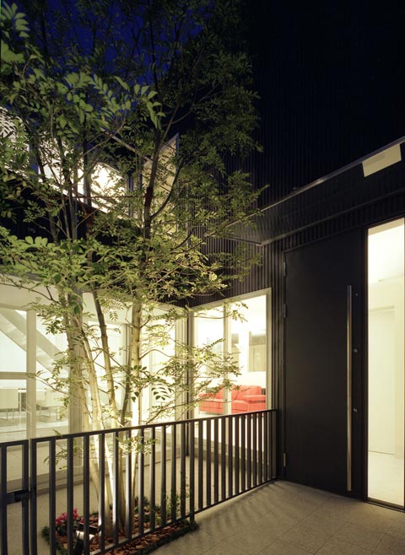Overview
This house was specially planned for a couple and their pet German Shepherd dog. The plan has a glass-enclosed space in the middle of the house for the dog, so that it can see into the living room, dining room, bedroom and outside. The dog’s toilet area is connected to a pathway for the dog’s use, and the plan includes a deck, an earthen floor area and a place for the owners to bathe their dog. I added a tunnel under the living room to connect the ‘dog’ areas so that the dog moves independently of its humans. The dog is free to move around through a dedicated area of the structure.
These aspects of the design have proved extremely functional and have alleviated time and labor on the owner’s part. They have also given considerable freedom to the dog

