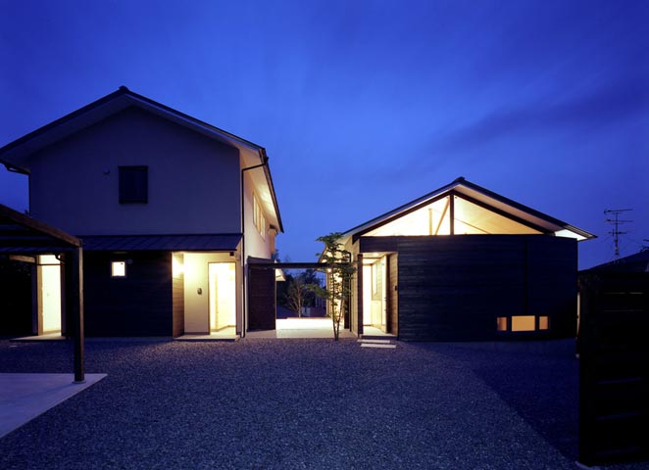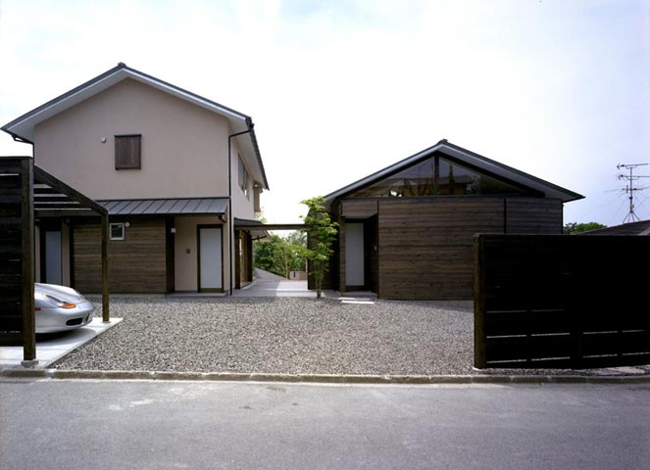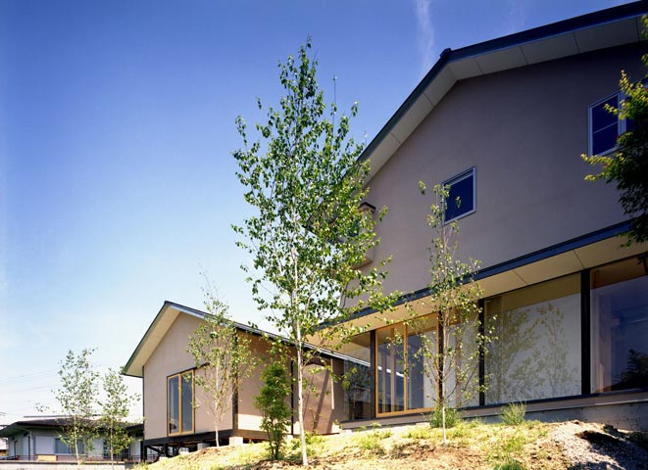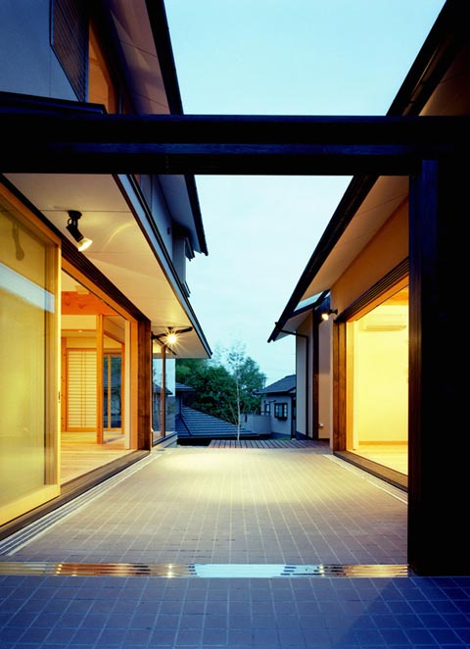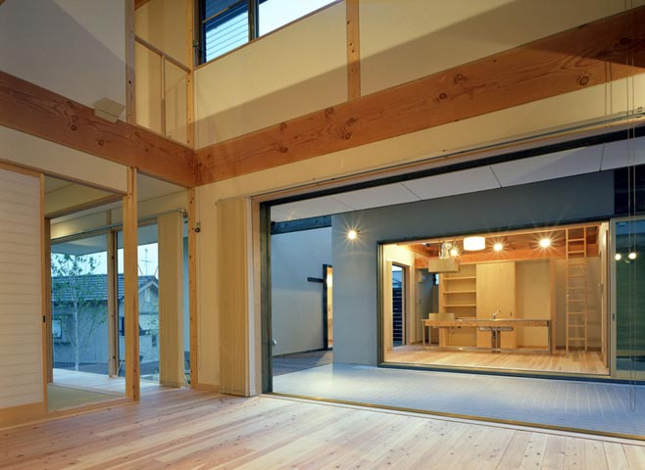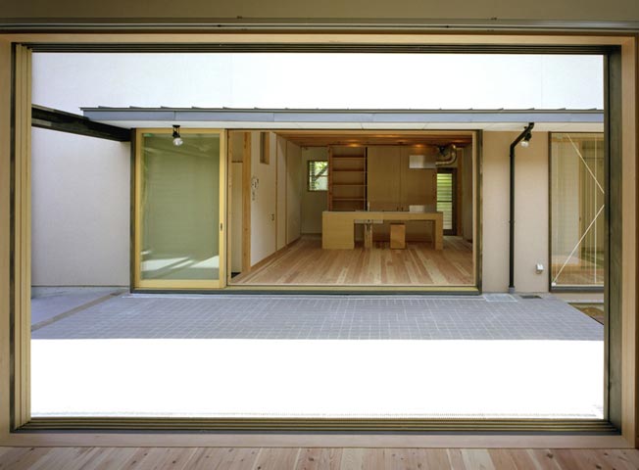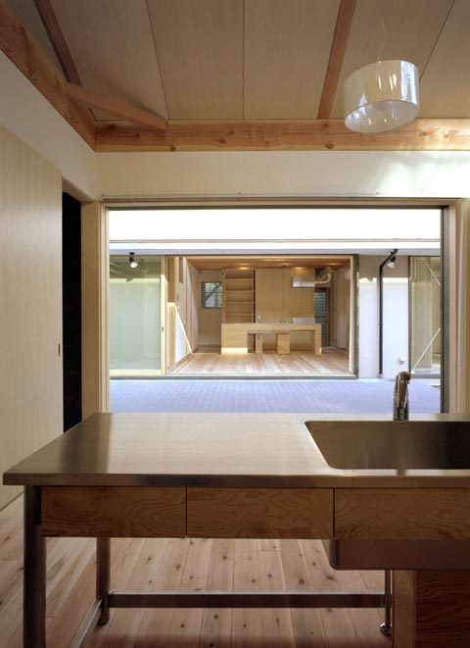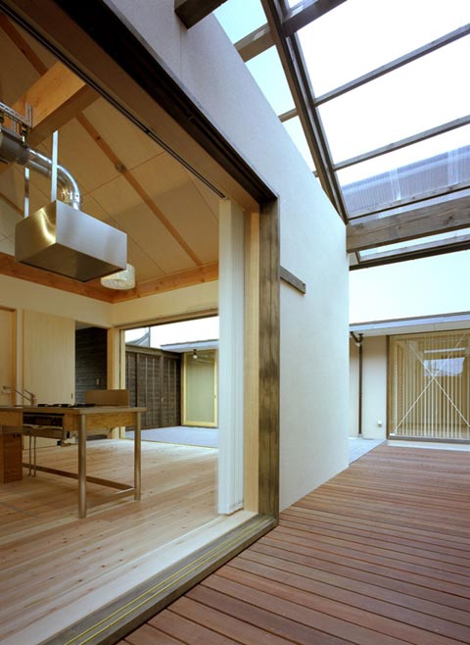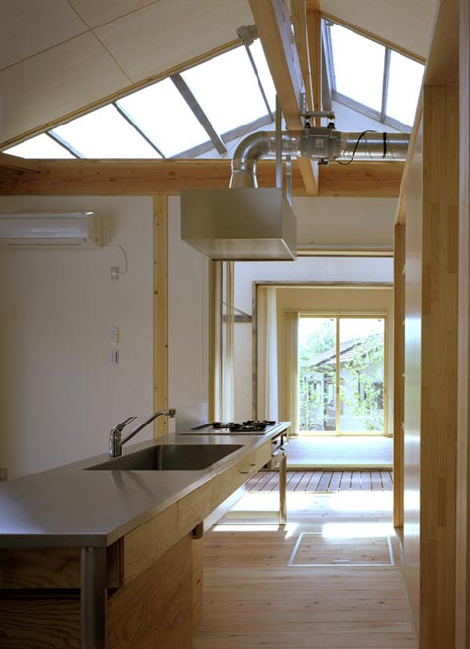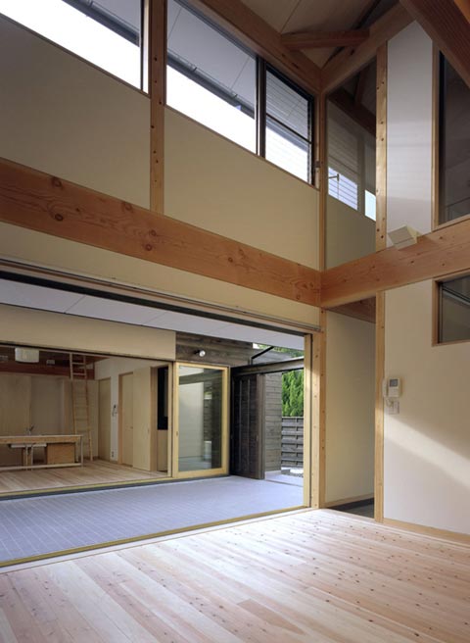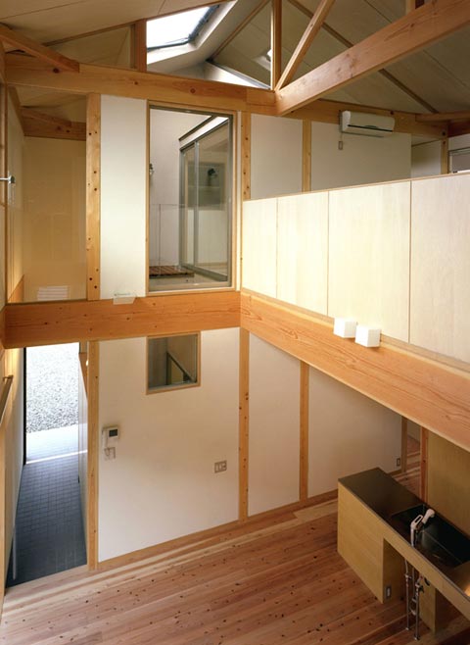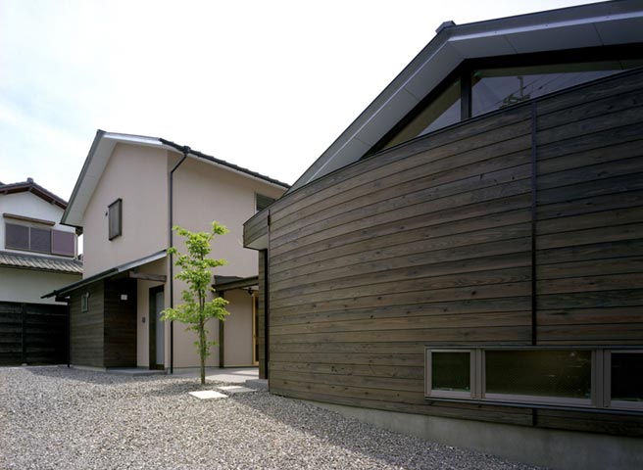Overview
This project was a house for two family units: one a mother and adult son, and the other a daughter and her husband. I consulted on this project before the families had chosen a piece of land to build on, and once they had selected and purchased a site for two houses, I decided that it would be most efficient to build both homes simultaneously, with a shared communal area between them. This plan had greater merits in terms of purchase cost of the land, construction costs and efficient use of space than buying two sections and building separate houses.
The plan required division of the area of land, so I designed a two-floor house on the east side for the daughter and her husband, and a single-story house for the mother and son on the west side. I made it possible for the two homes to share the space between them by placing the kitchens opposite each other and giving each glass sliding doors that open onto the same central apron.

