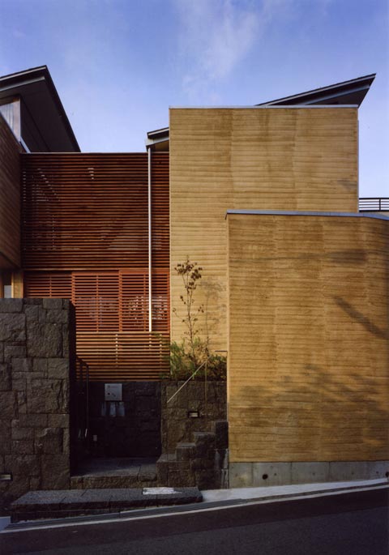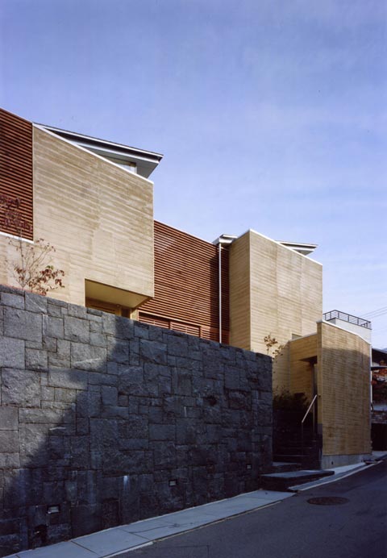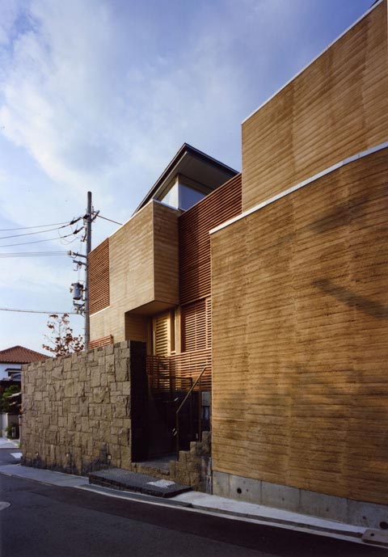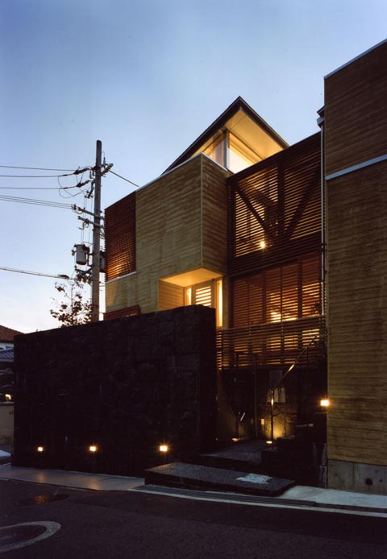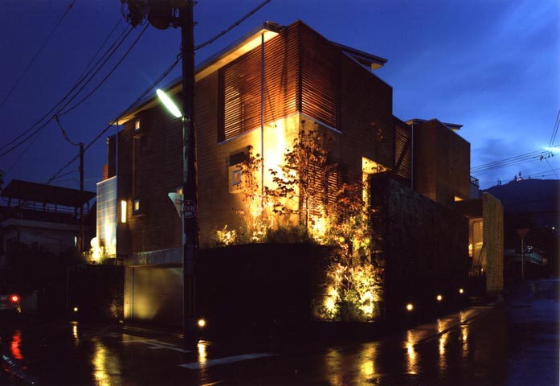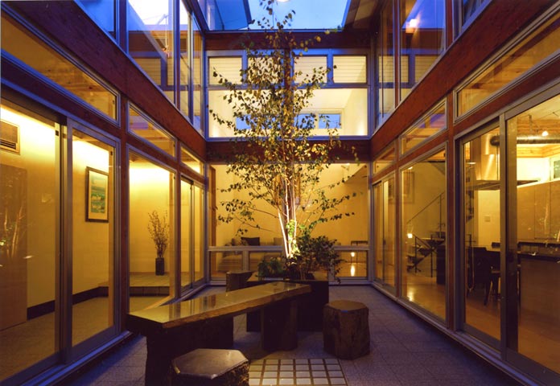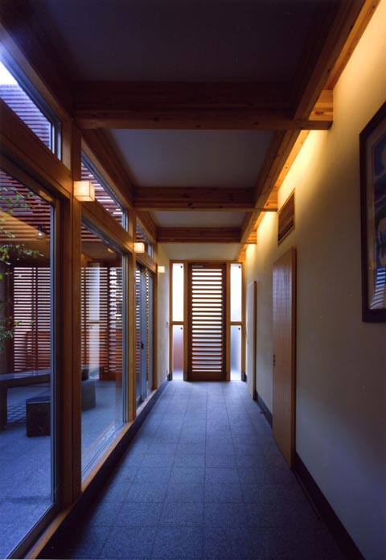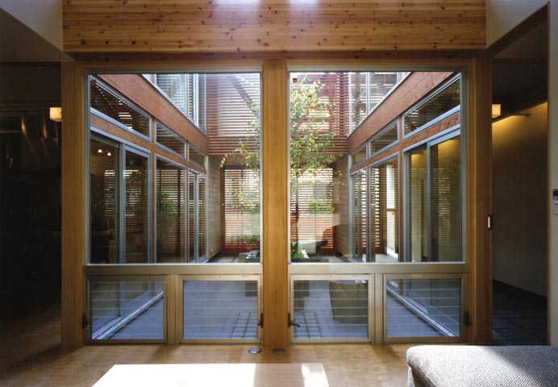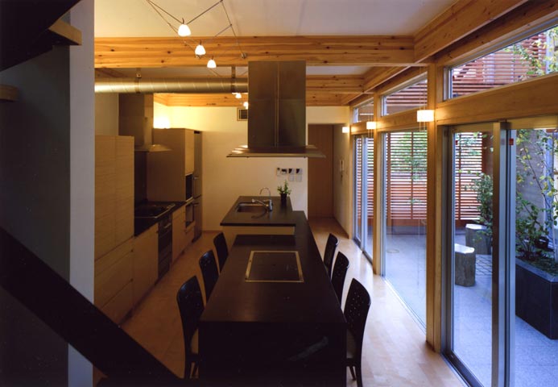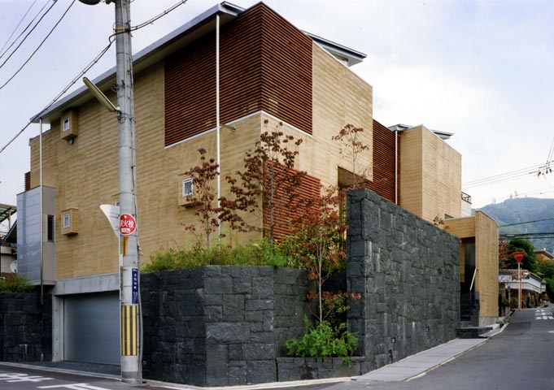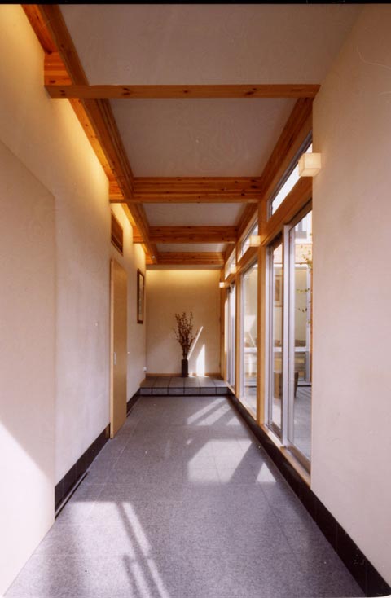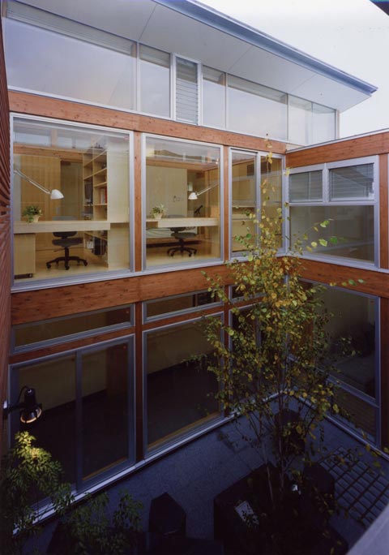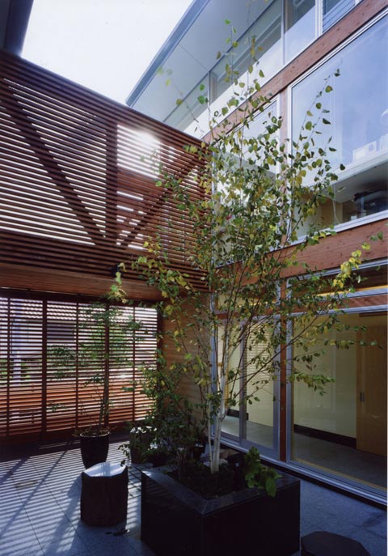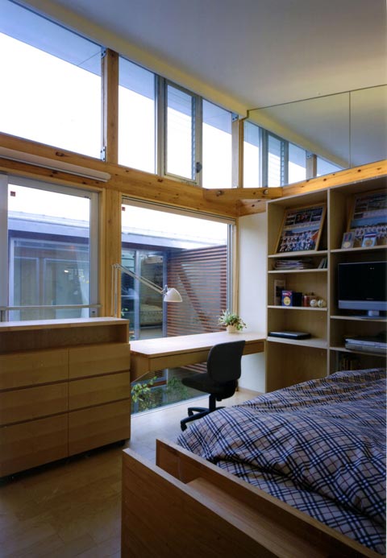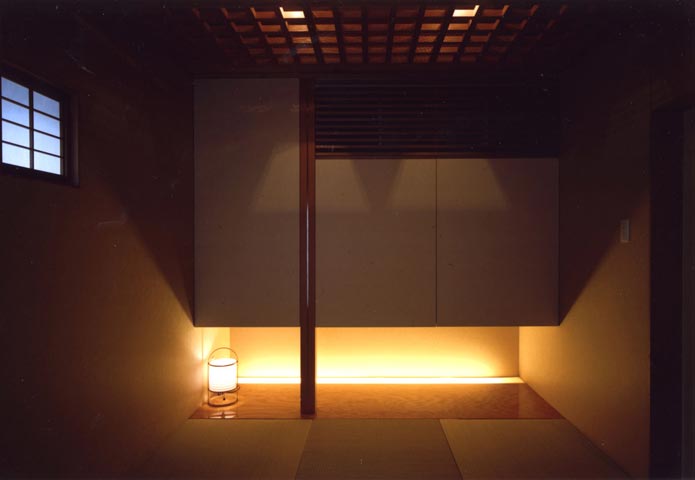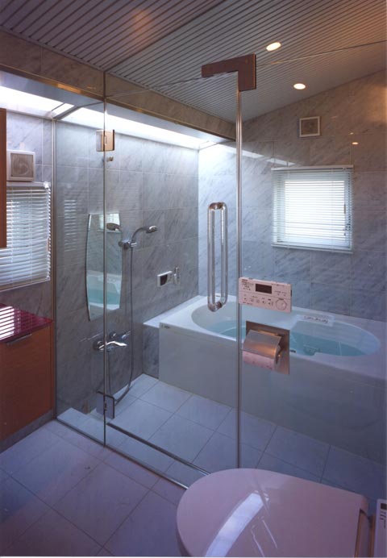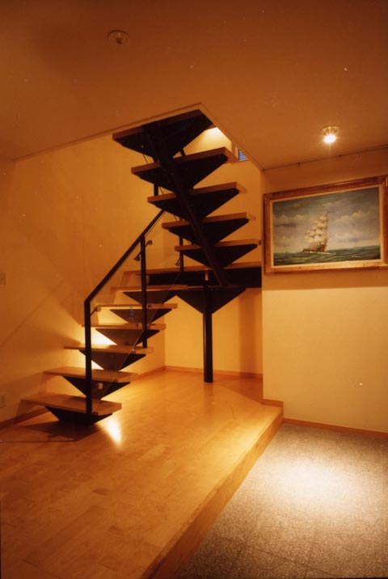Overview
This project was a renovation of a house around the theme of ‘communication between parents and children’. It incorporates an atrium, a court garden, two sets of stairs and a skeleton outside wall.
The ground floor has a hallway circling the court garden, a connected living room and dining-kitchen, all of which is full of sunlight. The upstairs has the children’s room in the west, and the parents’ room in the east, completely separated by the atrium above the living room and the court garden. The east and west each have their own set of stairs.
The outer wall of the court garden is all glass, so wherever they are in the house, the parents and children can know where each other is.

