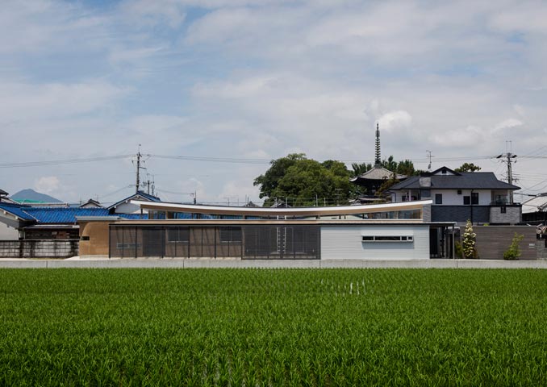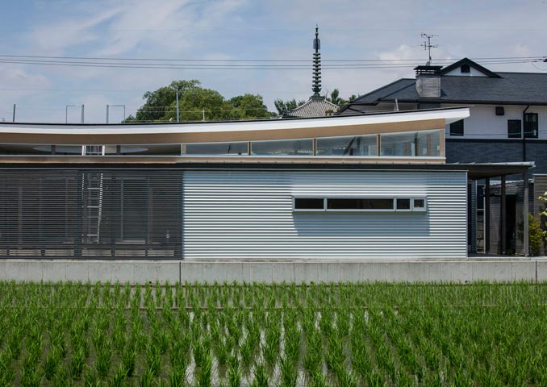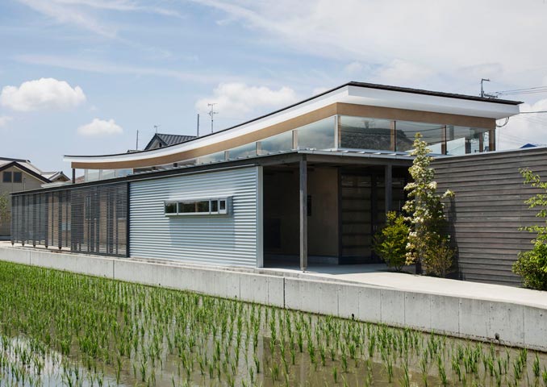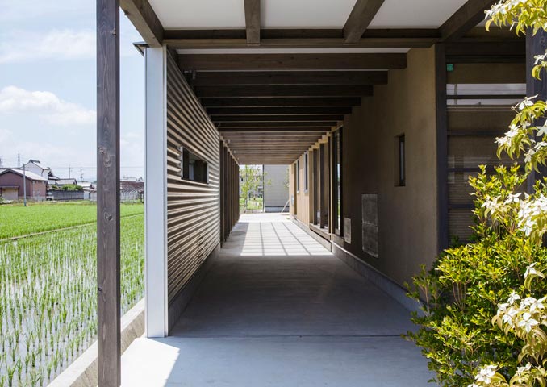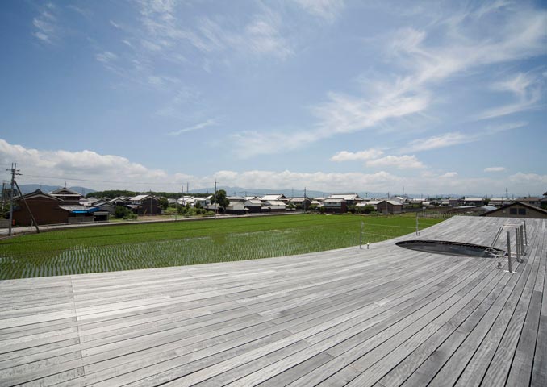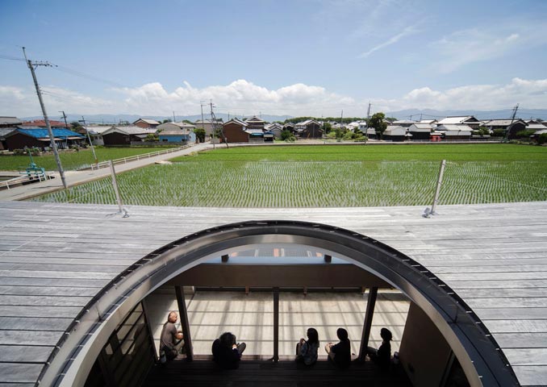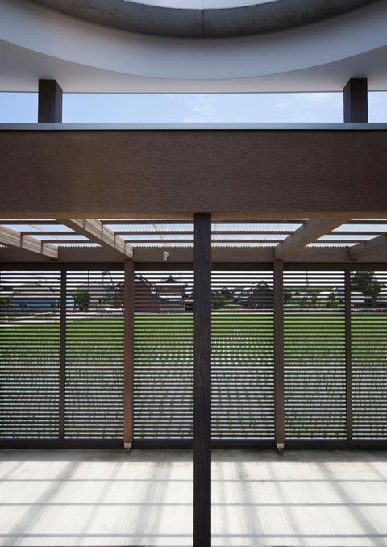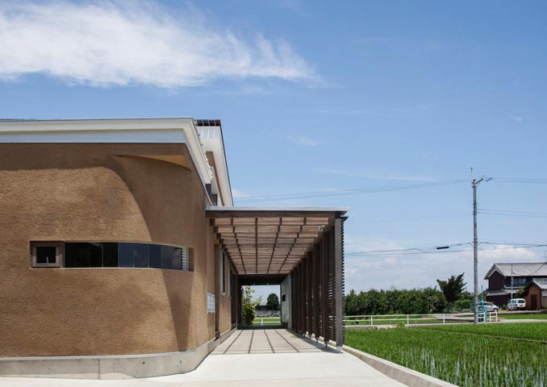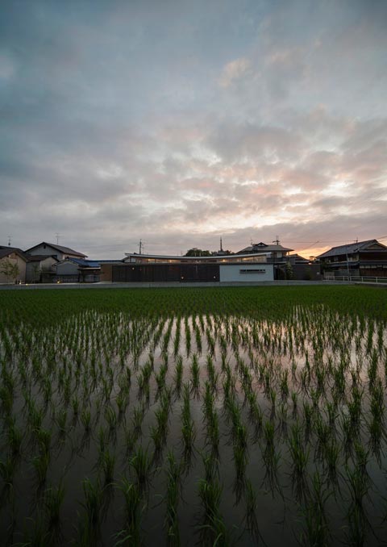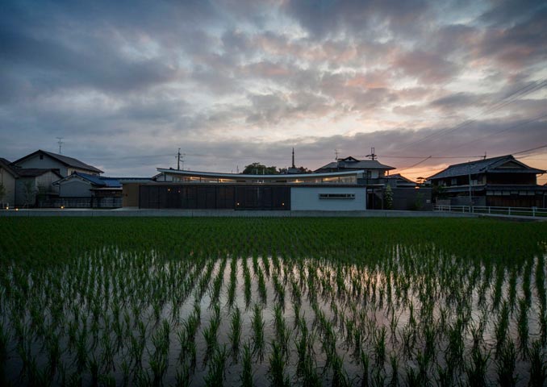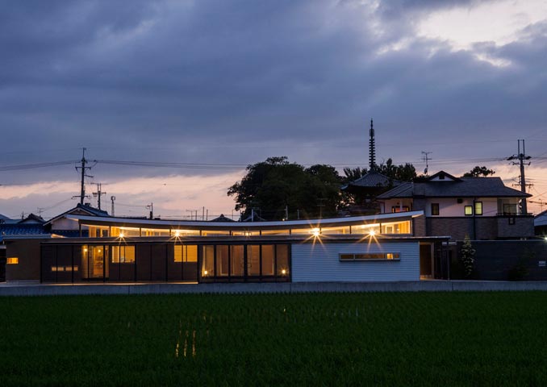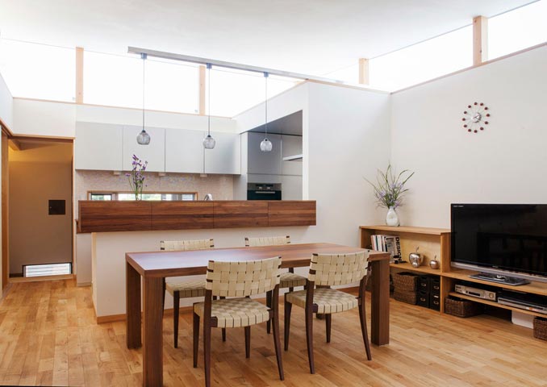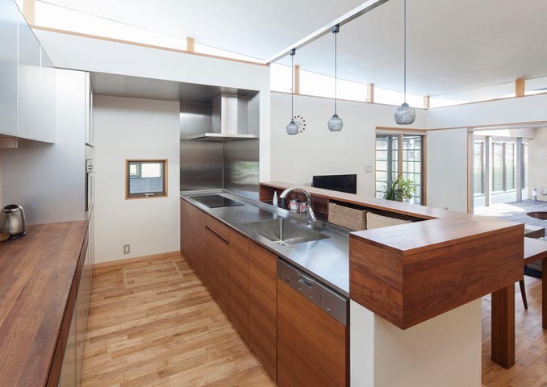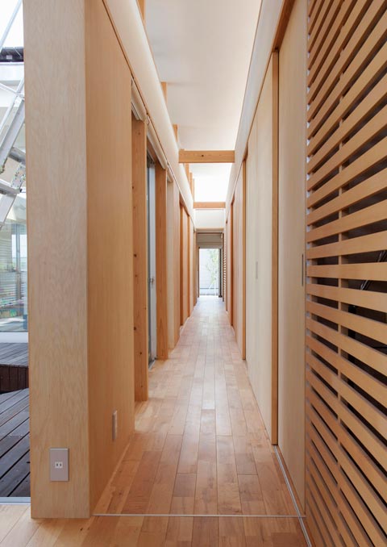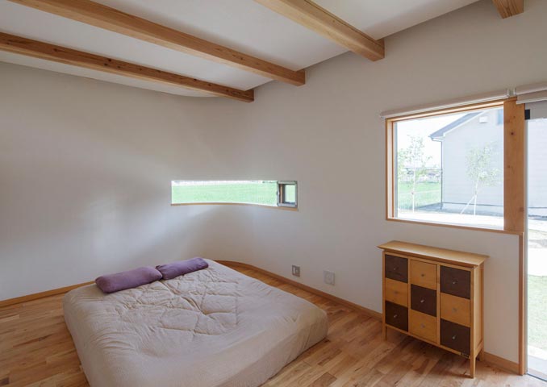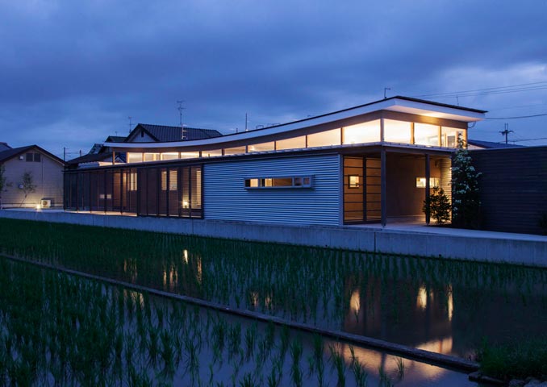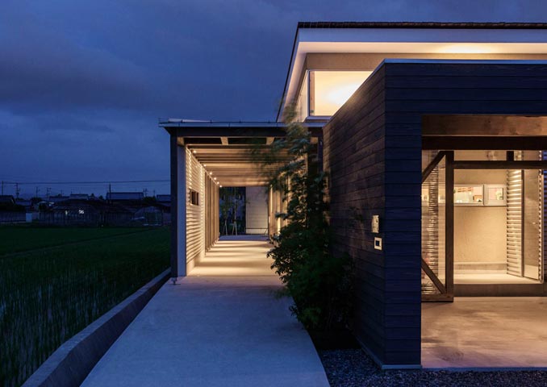Overview
A house for a part-time farmer
This house was built on a site that had originally been a vegetable field. It is in an area in the north of Nara prefecture, and to the north is a road, and the east is a rice paddy field.
The owner lived with his wife and two daughters in a nearby apartment until he built the house, as a company farmer who was tending rice fields on weekends and holidays. Diagonally across the street is the husband’s family home, where his elderly mother lives by herself. Her home and the surrounding homes and buildings are part of an small, older settlement, with the tower of Hakusaiji Temple, an important cultural property built in the middle of Kamakura Era (1185 to 1333) rising in the center.
The east side and the north side of the site are adjacent to paddy fields and the view over them is of distant villages. In summer, the breeze is pleasantly cooled as it passes over the water-filled rice fields.
The house is long and narrow because of the shape of the piece of land, and the proportions are influenced further by the necessity of the farmer to drive through from the road to the backyard. This was an important consideration when designing the home.
The owner requested me to incorporate a rainwater collection system so that the rainwater could be returned to flow across the roof and cool the interior, so this determined the shape of the roof, and the fact that it was to be built in an older community surrounded by rice fields was another factor to be considered when creating a design.
On the east side, next to the rice field, I placed the access for the farmer’s truck north to south through the home’s entranceway, and a corridor along that access path. I lined the corridor with storage areas and put the living and dining rooms, a courtyard garden, the children’s room the kitchen, bath, toilet, laundry areas and the main bedroom in a row, sandwiched between two corridors.
When the large sliding doors in the entranceway are pulled back, the truck can pass through. There is an indoor-outdoor space with translucent polycarbonate doors to let in the light, connecting to the courtyard garden. The family uses this space for barbecues and the children roller skate there. The building is long and single-storied, with a floating flat roof that curves up on both ends. Rainwater collects in a tank in the courtyard garden and a pump returns it to the roof in the hot weather. The look of the building blends well with the environment of older buildings and contrasts with the vertical thrust of the Hyakusaiji Temple tower.

