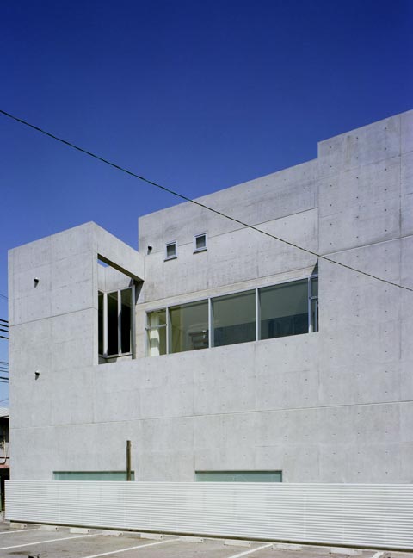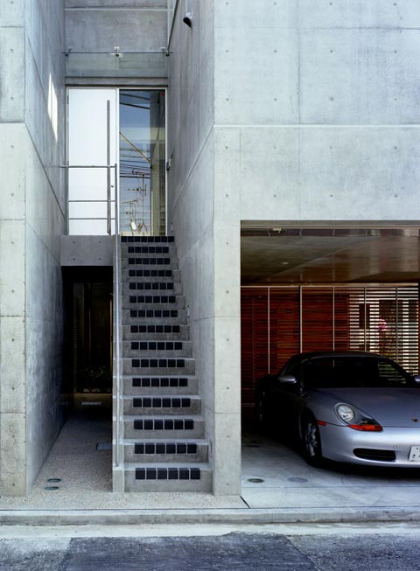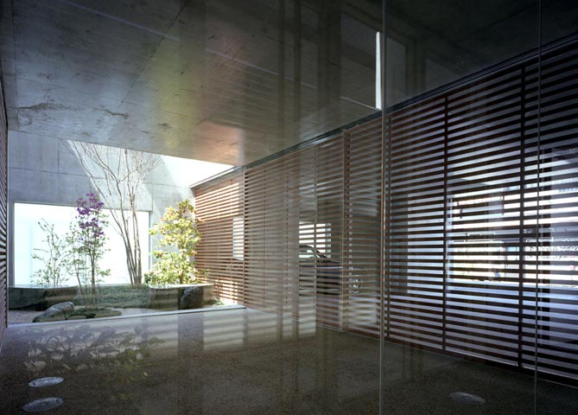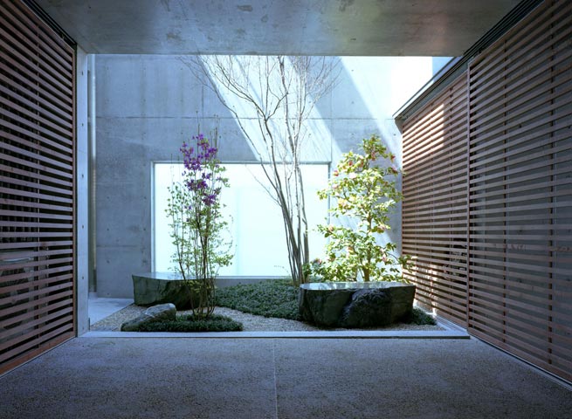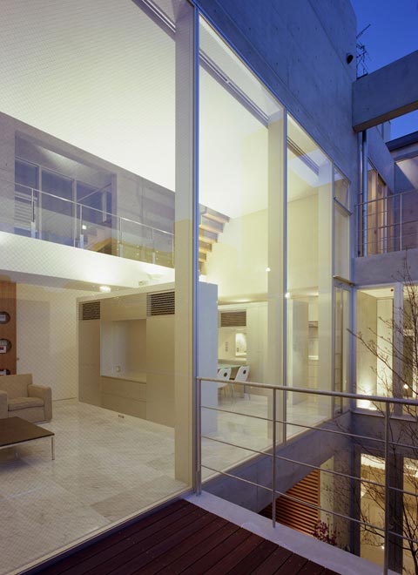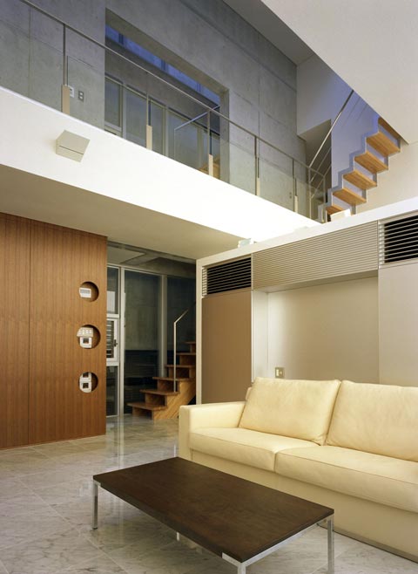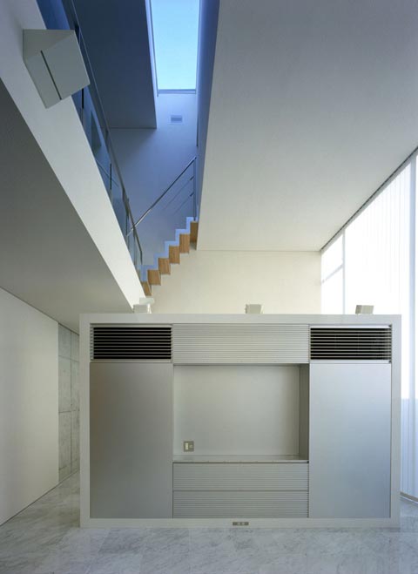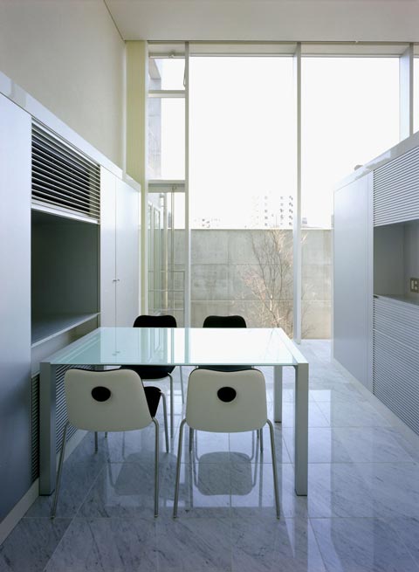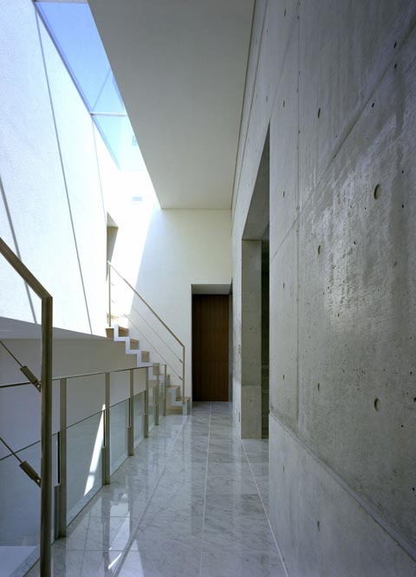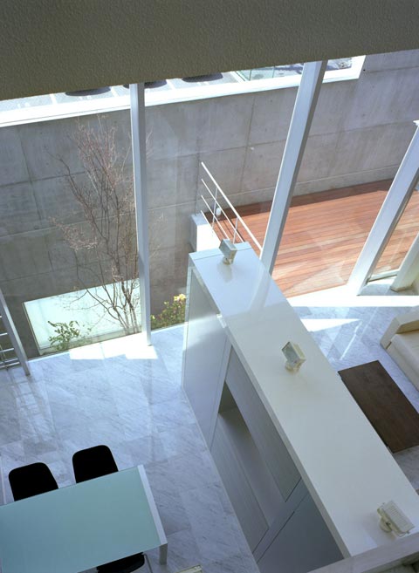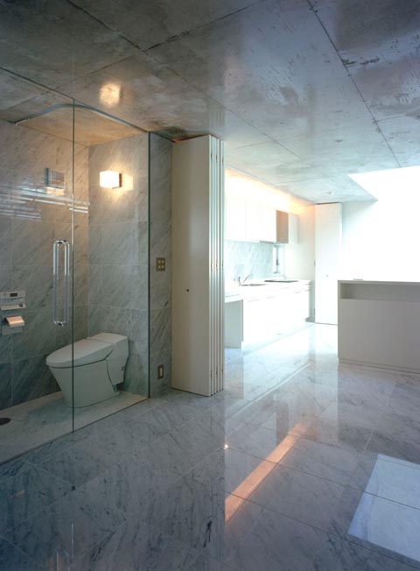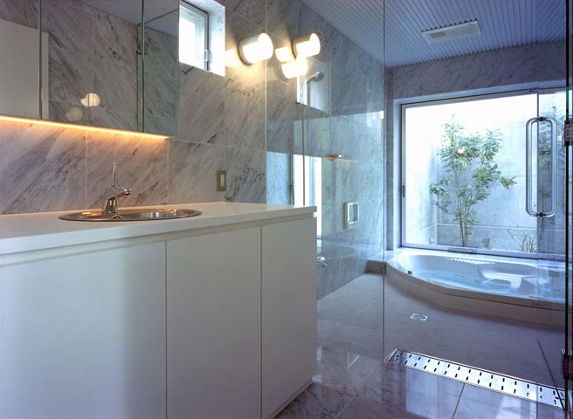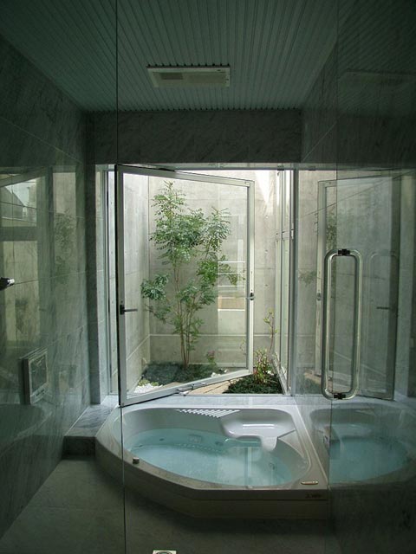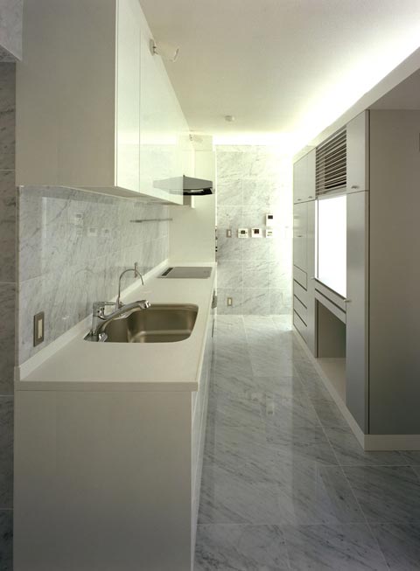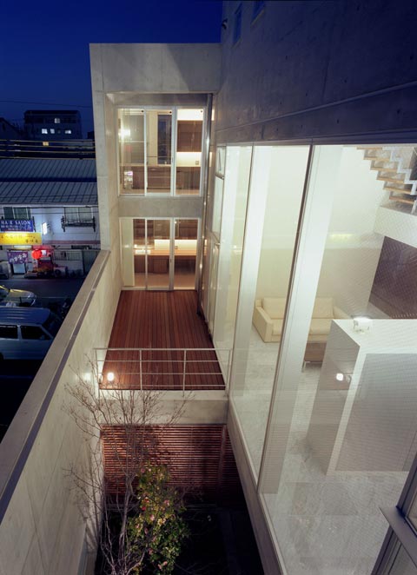Overview
This house was designed for a businessman, his wife and two children. The site is in an area of Osaka prefecture where there is a high density of residences, so I gave this house a thick enclosing wall of reinforced concrete, while inside it has a court garden to the west and a passageway to the east, between which are the living room and dining room, with a high ceiling of 4.5 meters and an 8 meter-long sun roof. This became a dynamic space flooded with sunlight.
In addition, the rooms allocated to the family members all face the court garden to the west, so that each person can have a sense of the presence of other family members.
Predicting the possibility of family members owning their own cars as they get older, I designed storage space in the rear of the garage for the horizontal sliding doors that are generally in use, so when fully realized, there is parking space for five cars.

