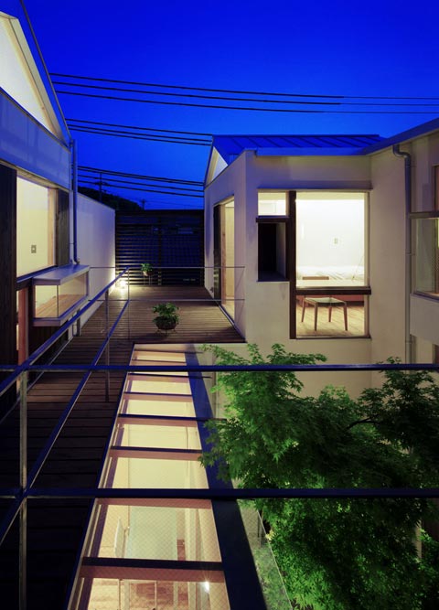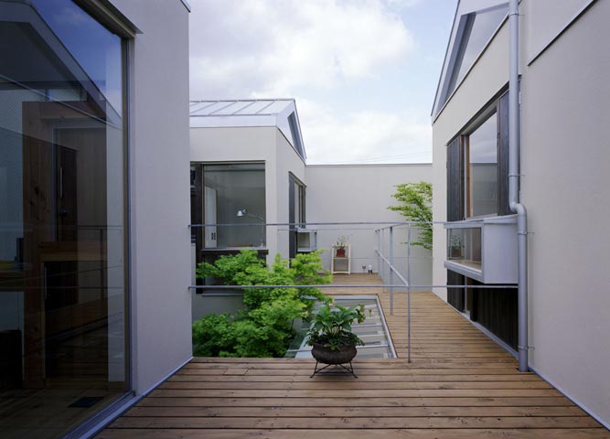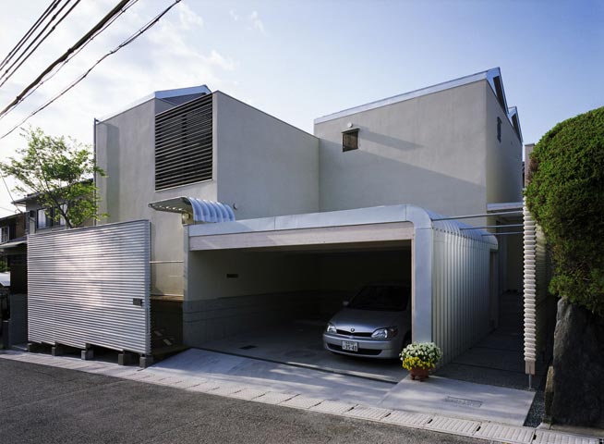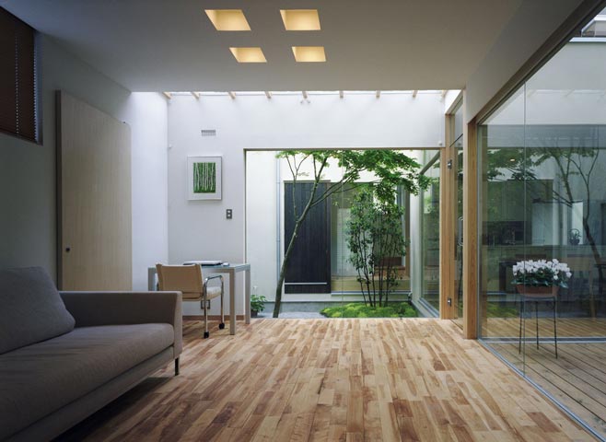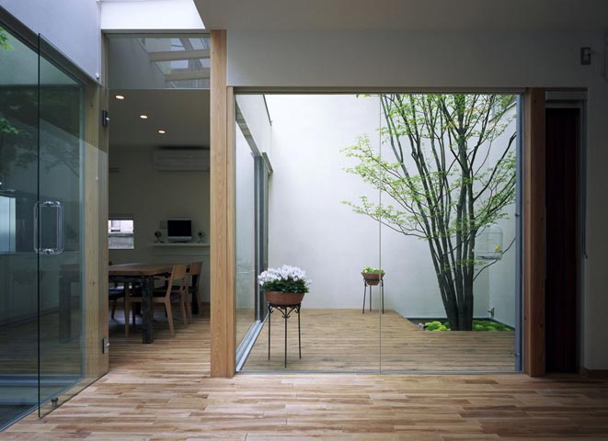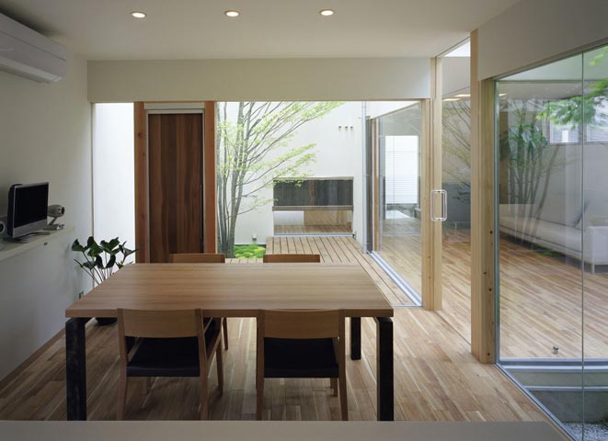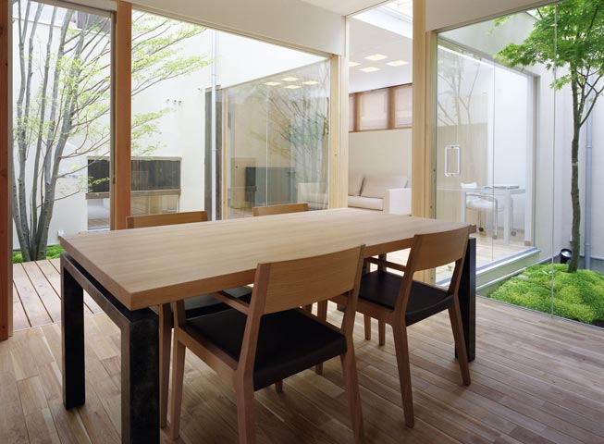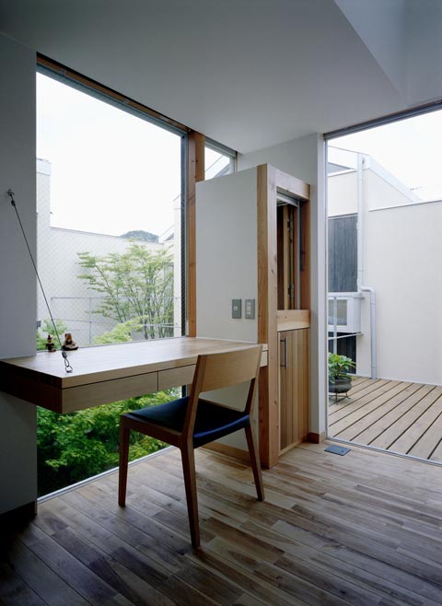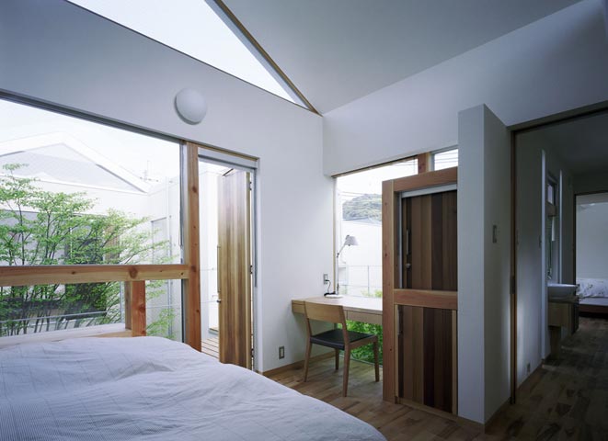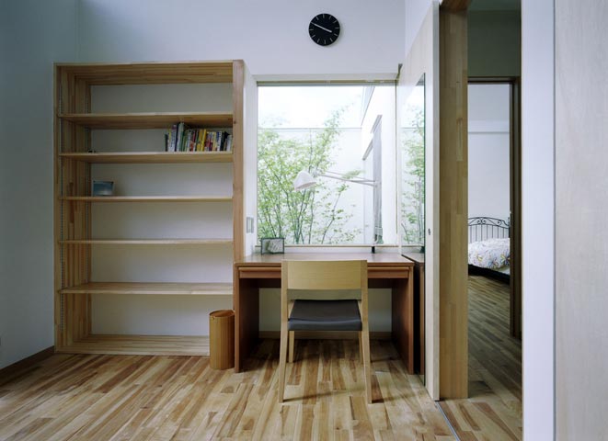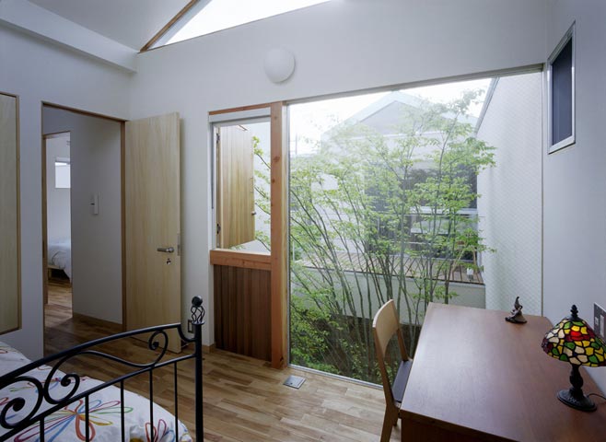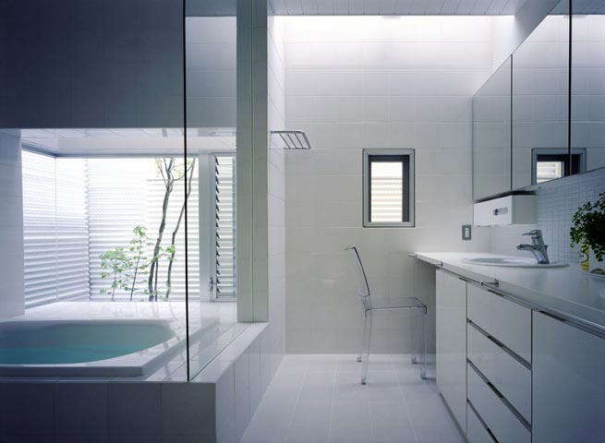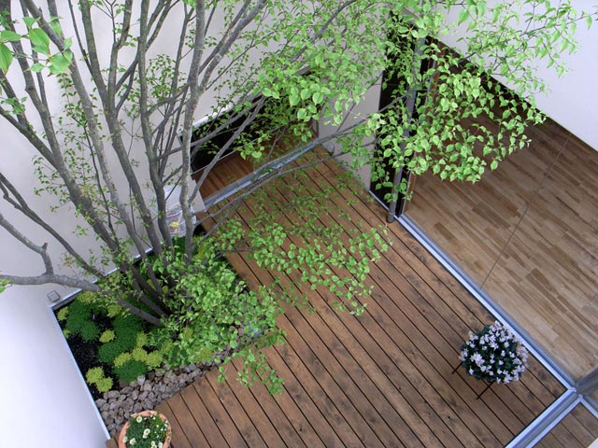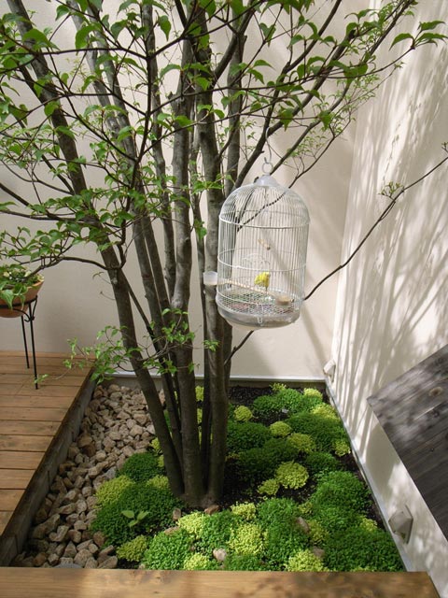Overview
I designed this house to be entirely different from the usual kind of court housing.
The site is located in a quiet residential area just outside Uji Bridge over Uji River in Kyoto Prefecture.
Although it is on the south side of the road and gets plenty of sun, there are houses surrounding it on all sides, so it was necessary to enclose it with a privacy wall. Inside that wall, I designed cottages for each family member so that they can each have their own space, but at the same time created an open atmosphere so that each person can sense the presence of other family members
The characteristic of the plan is the two court gardens placed diagonally to let plenty of light into the combined kitchen, living and dining space, creating a spacious communal area for family and friends to gather in.
The upstairs consists of private rooms, and the courtyard deck which extends upstairs completely separates the parents’ area and the children’s area, so that each is accessible only by a dedicated stairway. Each room is completely enclosed and independent of others, so it is like staying in a small hotel cottage
Each of the individual rooms has a window that is made up of a triangular roof, a triangular window and a bedhead, and in the husband’s room there is also a desk space connected to a deck. The wife’s room has a loft and a large deck. The daughter’s room has circular windows in the shape of her zodiac sign, and a closet. The son’s room has a combined bedhead, deck and closet unit. Each small room was made to suit the personality of the occupant, and from the windows in each room, the other rooms can be seen.

