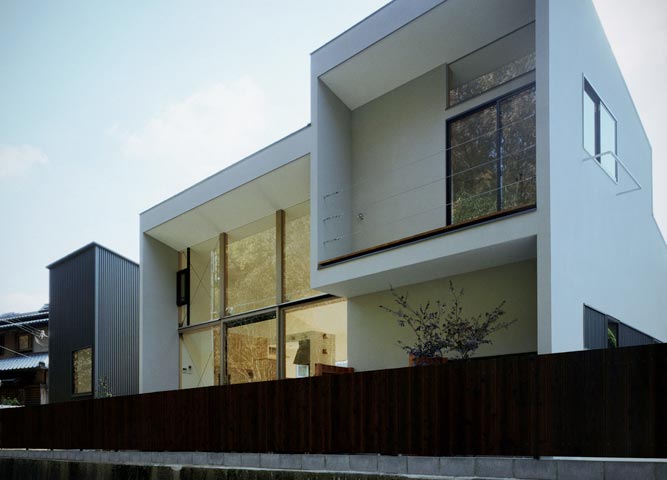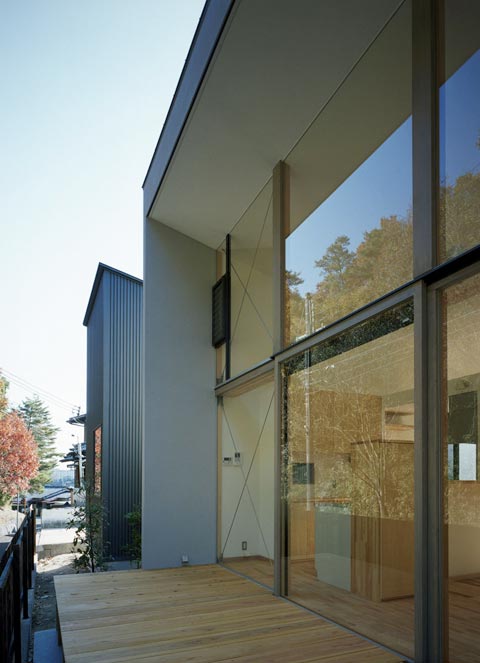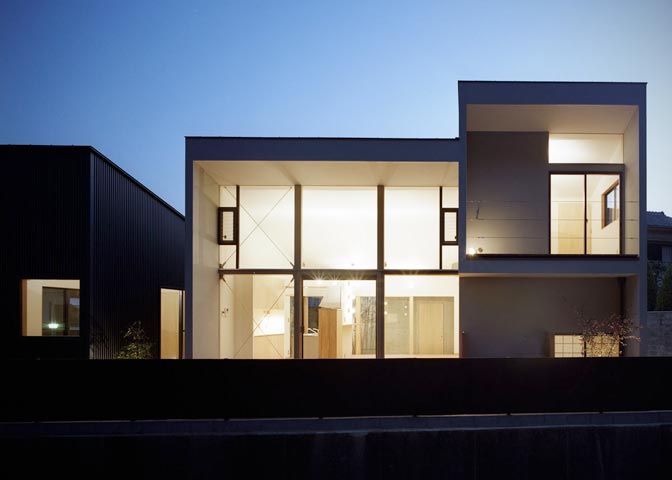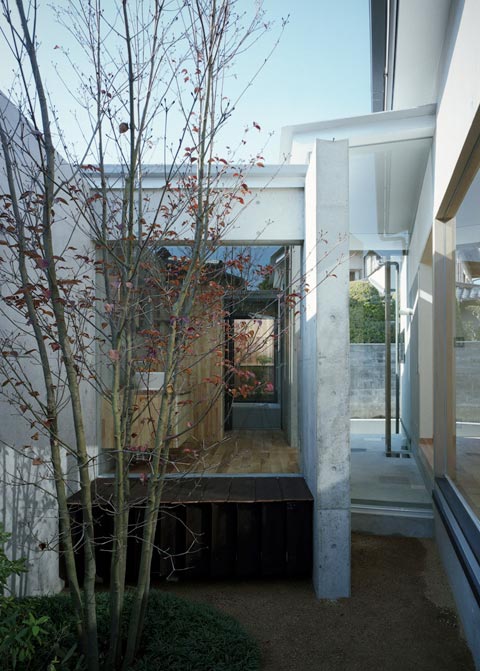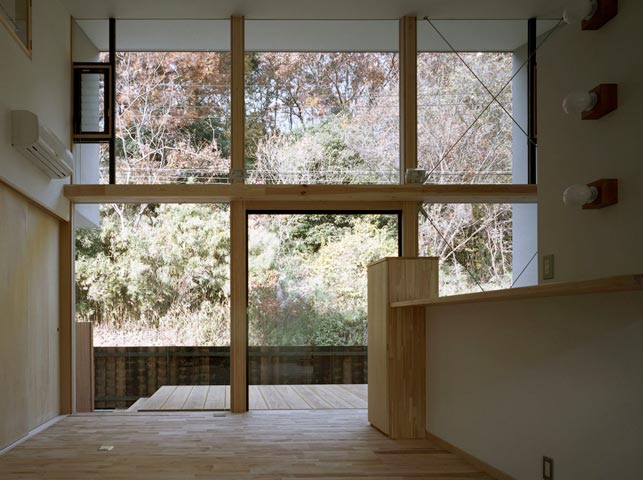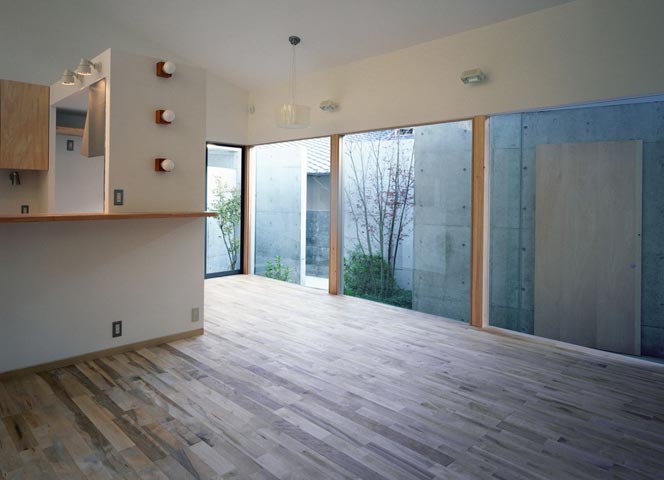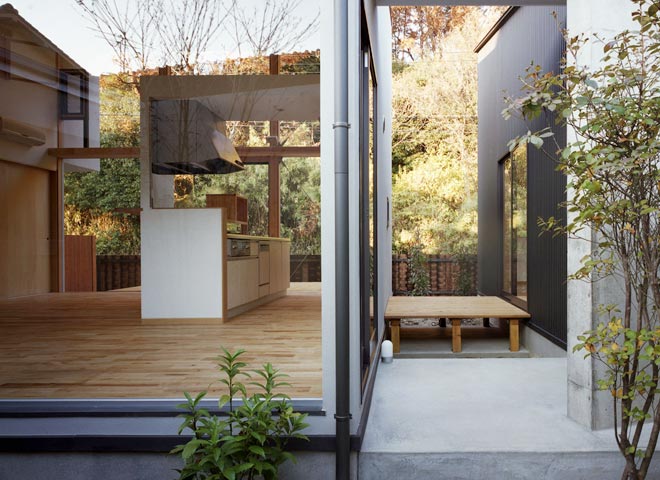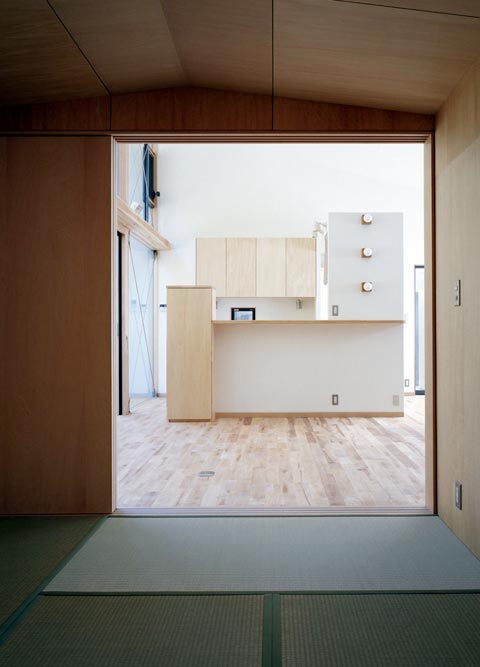Overview
This house was planned for a couple and their son in an old residential area in the northern part of Nara Prefecture.
On the other side of the road to the north is a wooded park, so I designed the house to be open wide on that side, so that the family can enjoy seasonal changes.
The overall structure consists of the main house, a combined central living-dining-kitchen area, and a separate wing to the east, with an independent entrance for the use of the son. An architectural concrete tubular space contains the washroom, bathroom and toilet. A concrete cube on the south side also lets in light and air while protecting the occupants’ privacy.

