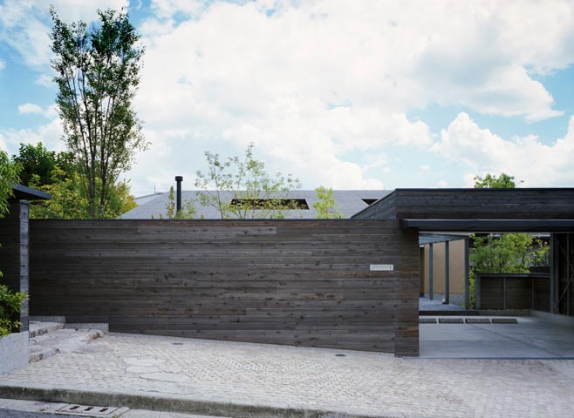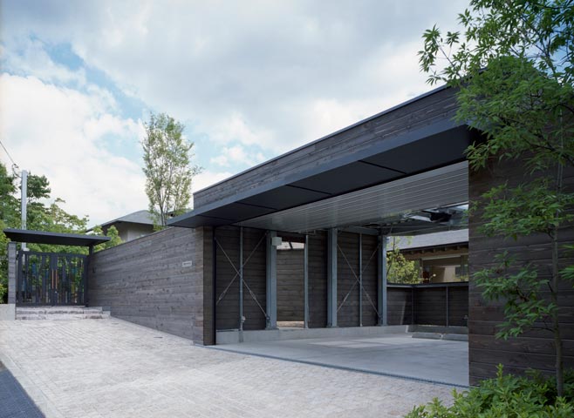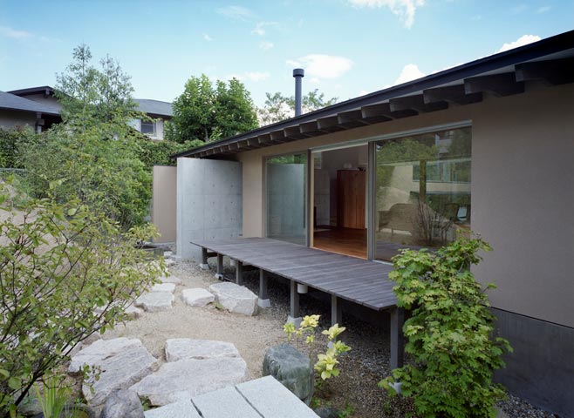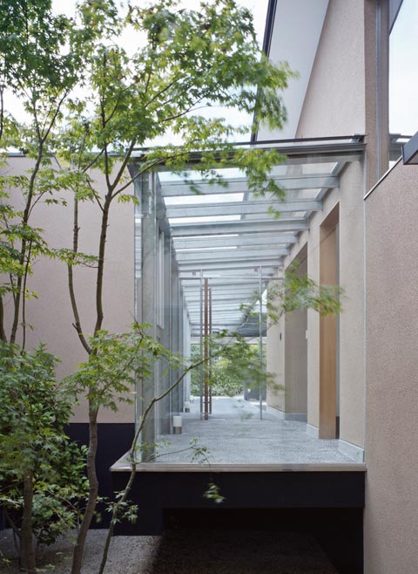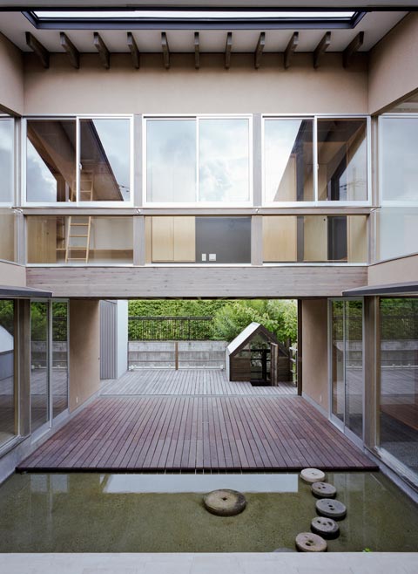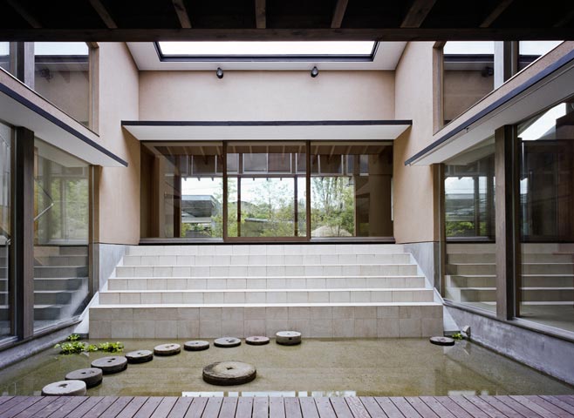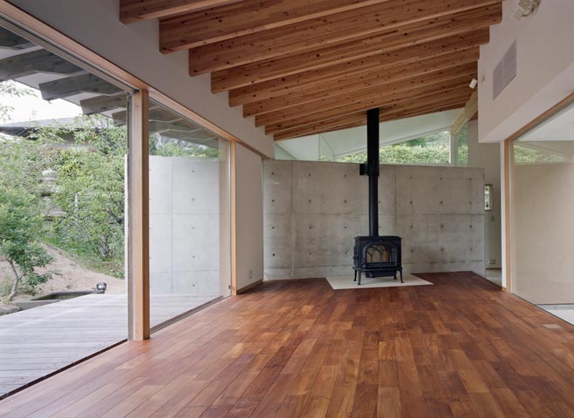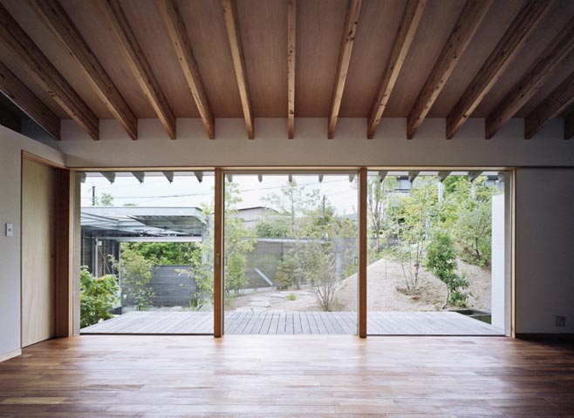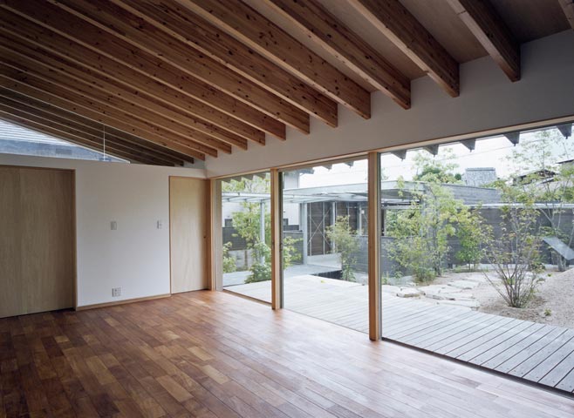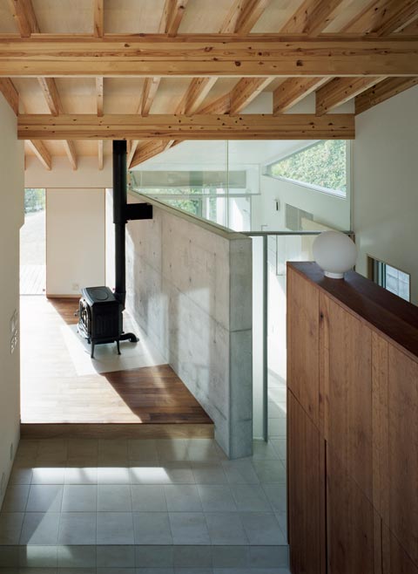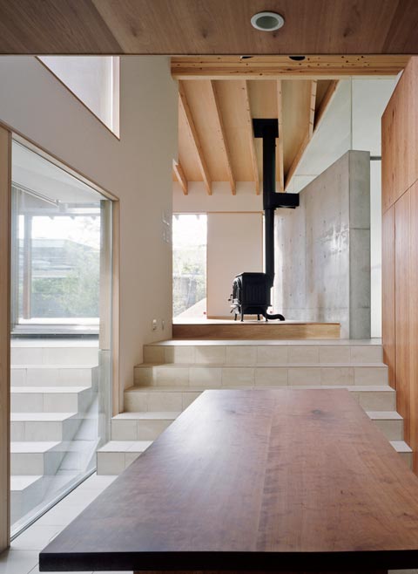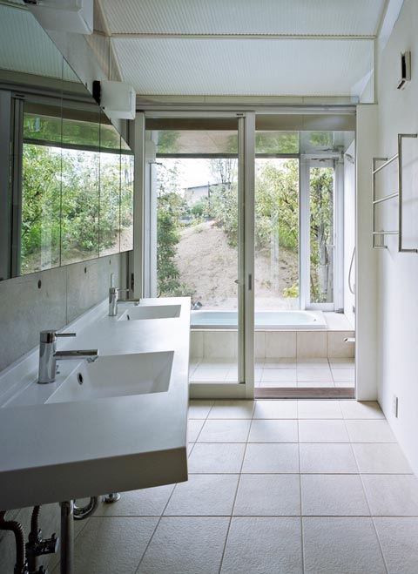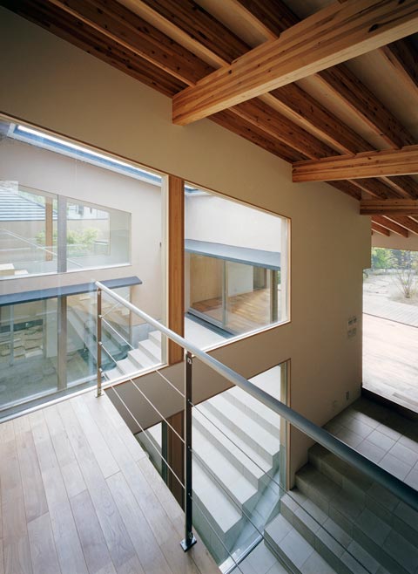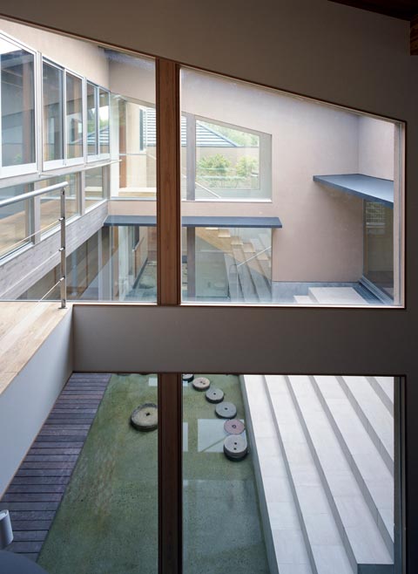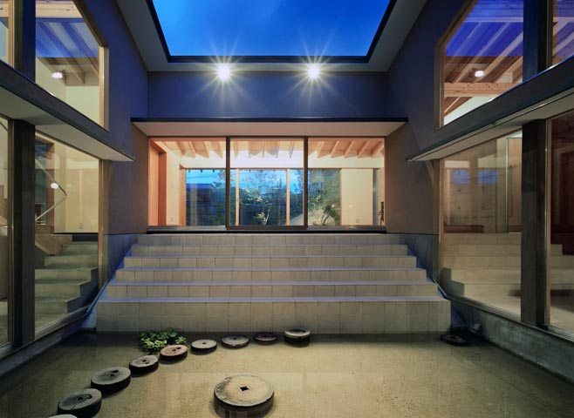Overview
This was a design in a luxury residential area in Nara city, for a house where two couples and two children would live.
Because the land is inclined from the road towards the back of the section, the design uses this feature, incorporating a large basin courtyard garden between a one-floor home in front and a two-floor home in back. With the creation of eaves over the central space, wind could be induced through the structures, and the living room can look out over the garden and water feature.
The rooms on the second floor are accessed from the north and south sides by stairs, and are connected. The building is set back considerably from the road in front, and that space is planted to mimic a natural environment. The entrance is reached along a narrow pathway between trees. The garage is connected by a glassed-in bridge so that as much of the space can be enclosed as possible. The children can play in the garden areas and enjoy the plants and bugs of the various seasons. To add to their enjoyment of life, I put a little hut in the front area so that they can play there with their friends.

