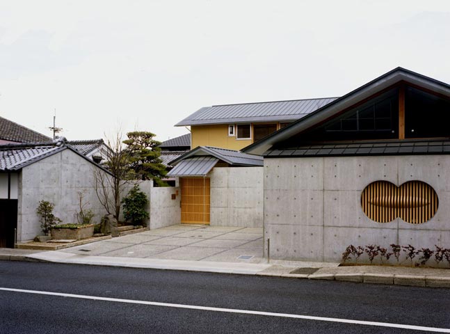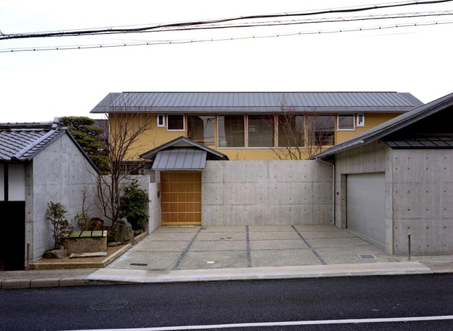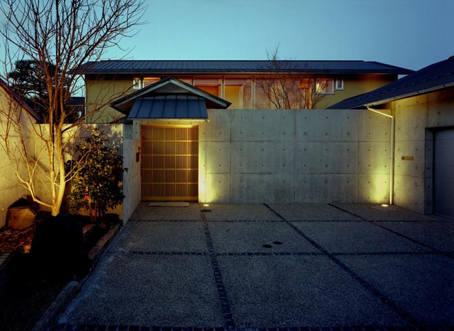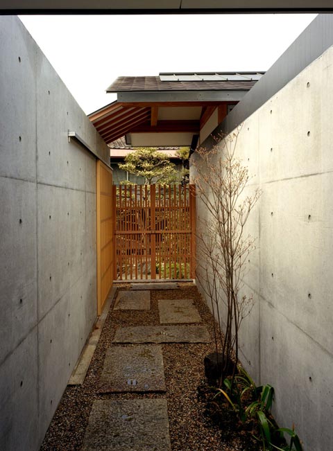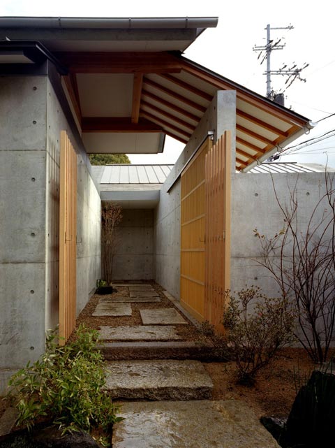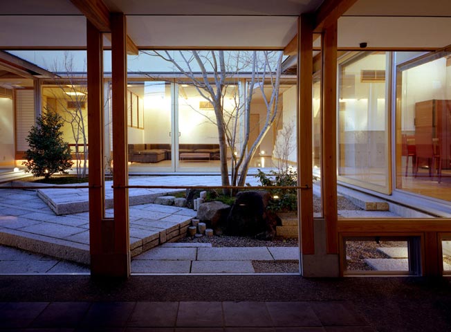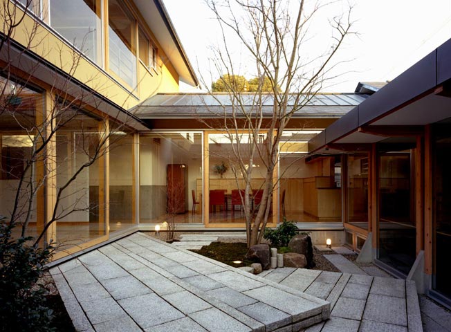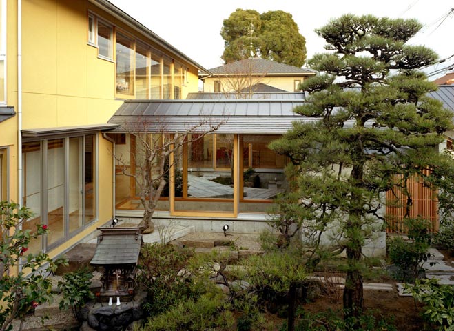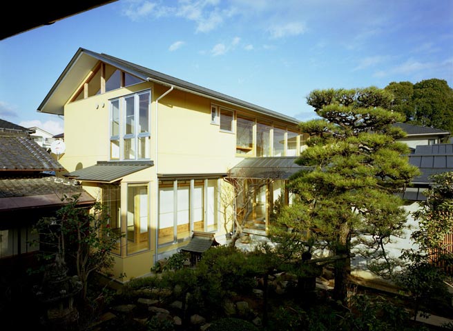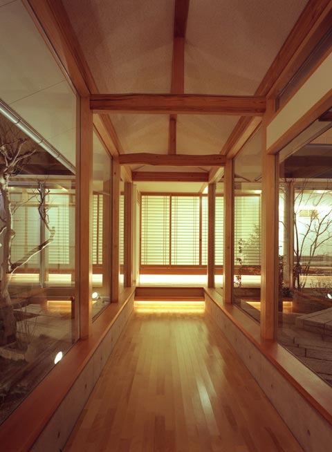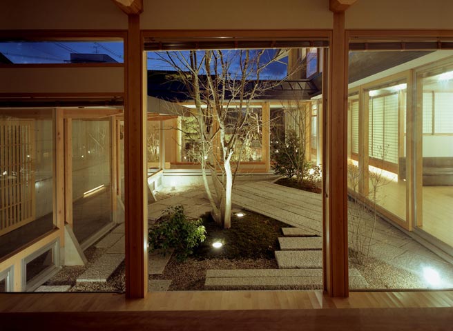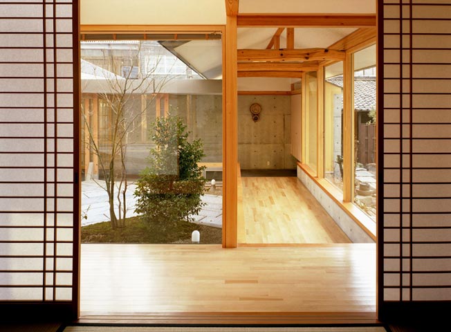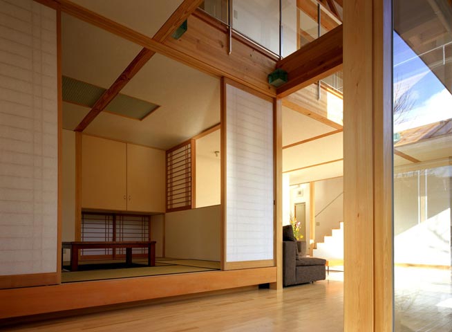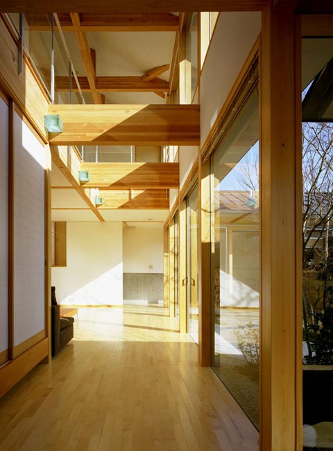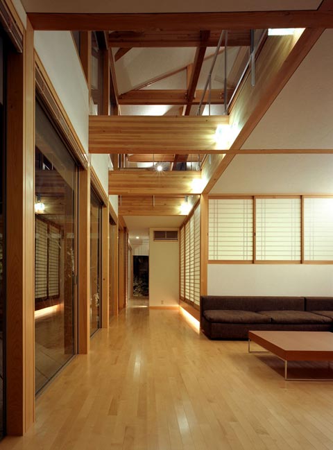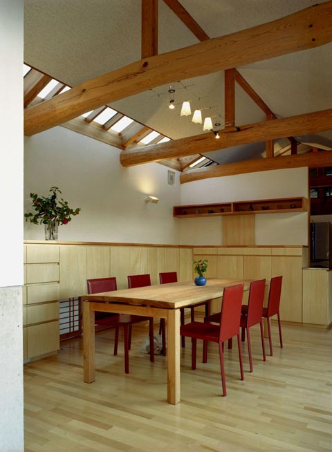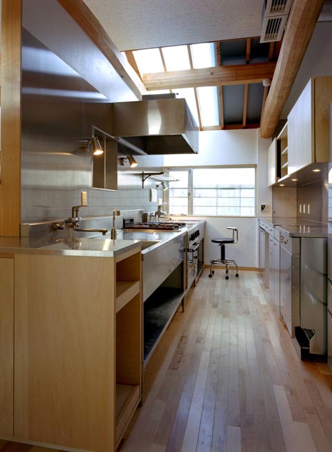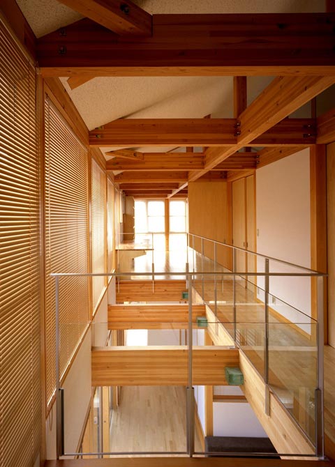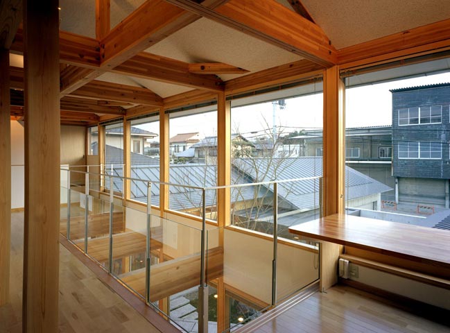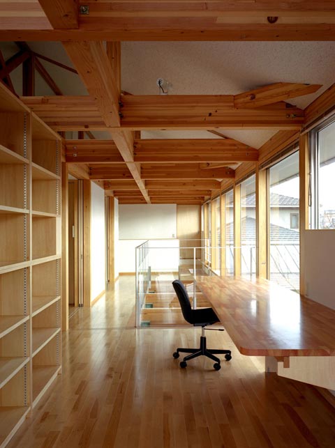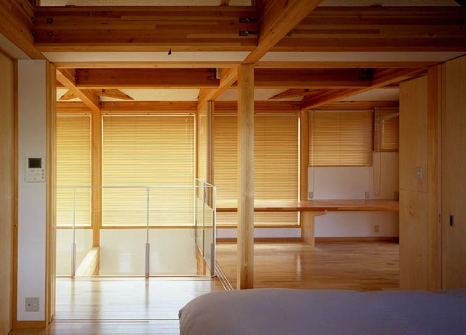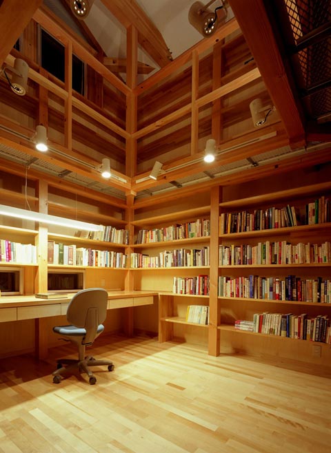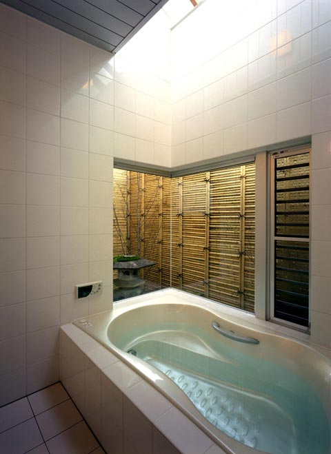Overview
This home was designed for a five-member family group, consisting of a husband who works for an overseas company, a wife who works at a university, their daughter and the wife’s parents. The site is located in the south of Kyoto city, on the north-east corner of a historical crossing of the ancient road used by pilgrims from Kyoto and Nara to Ise Shrine.
This used to be the premises of an old inn called ‘Ujiya’, and the wife’s parents, who were the owners, were distressed at the loss of the area’s historical environment as other old buildings along the ancient road known as Nara Kaido were being demolished to make way for unimaginatively designed modern housing. They hoped that ‘Ujiya’, which was a symbol of historical significance, could survive the ‘renovation’ and not be lost. I therefore decided to demolish the severely dilapidated barn and servants’ quarters and retain the main building of the ‘Ujiya’ inn.
There is a courtyard, built in the Edo era, which is surrounded by the main building of the inn, a storehouse, a bridging corridor and a separate living unit. I wanted to design the new building so that it harmonized with the older part, so I designed a large central courtyard for it, too. I placed the bridging corridor from the entrance to the inside of the building between the old and new gardens, glassing it in on both sides, so that visitors can enjoy the two gardens, and also to create a view of both gardens from the dining room on the east side. I made the shape of the roof a simple gable, to fit in with the flow and rhythm of the design of the old inn’s roof.
The original plan for the renovation was to use wood throughout, but since traffic in the area has increased tremendously, it was decided to use noise-absorbing reinforced concrete for the garage and the approach. As a result, it has greatly reduced the noise and vibration. Although the barn was demolished, the silhouette of its wall, which had formed a barrier along the roadside, was reproduced in reinforced concrete, further enhancing the blend of old and new. The result of the renovation has been immensely satisfying to the family, who have lived there for generations.

