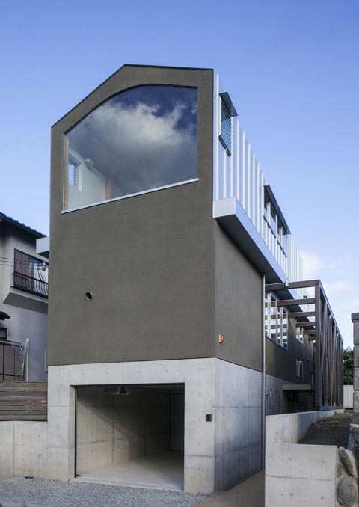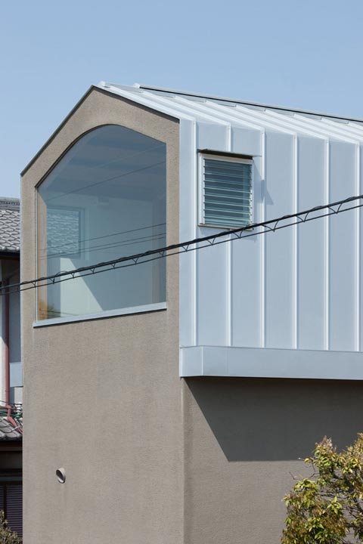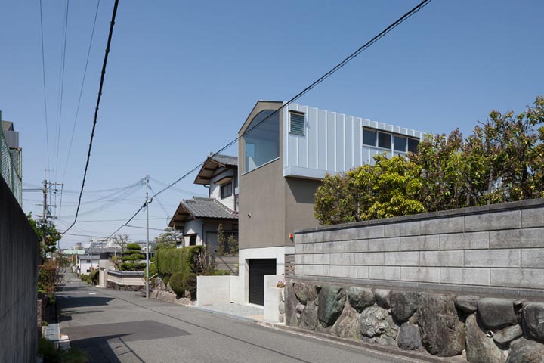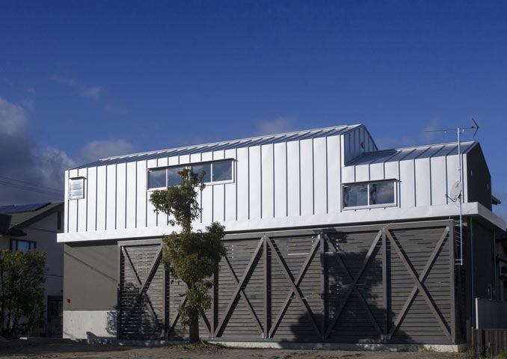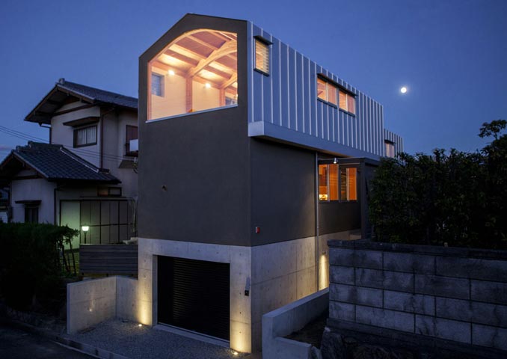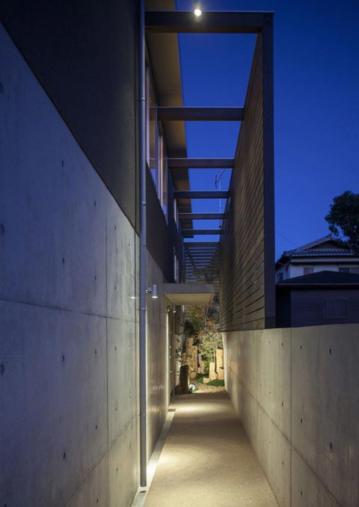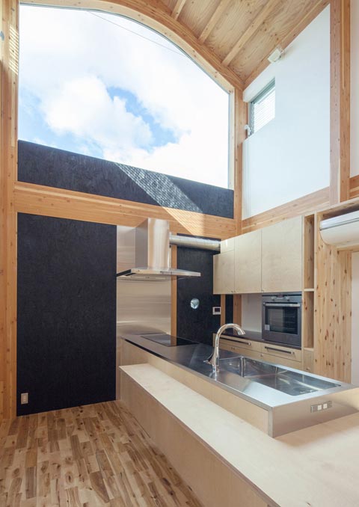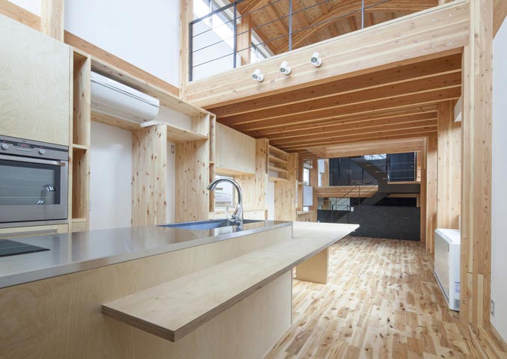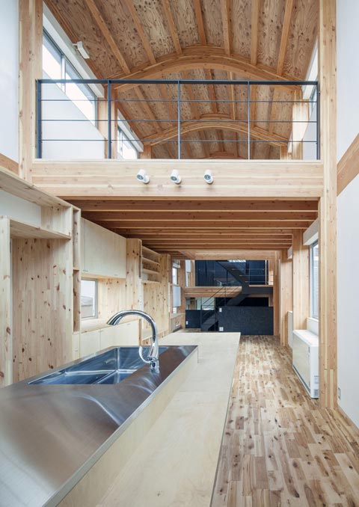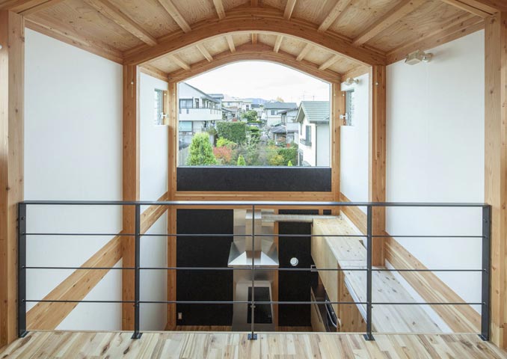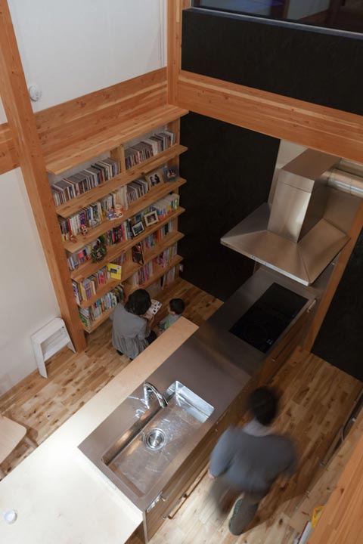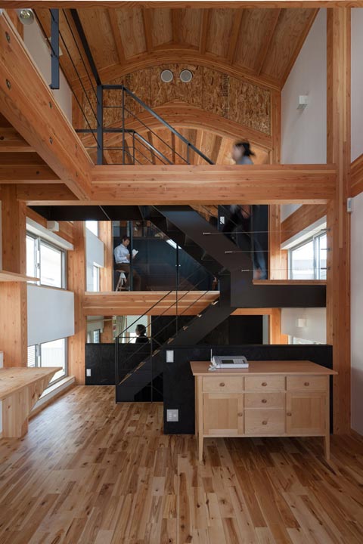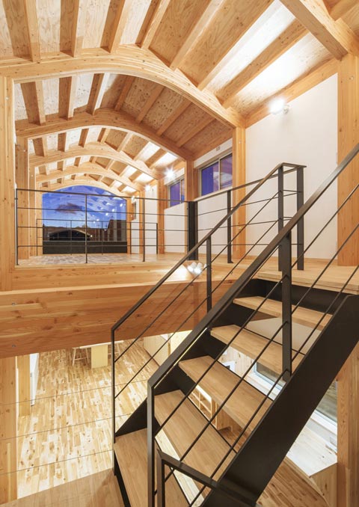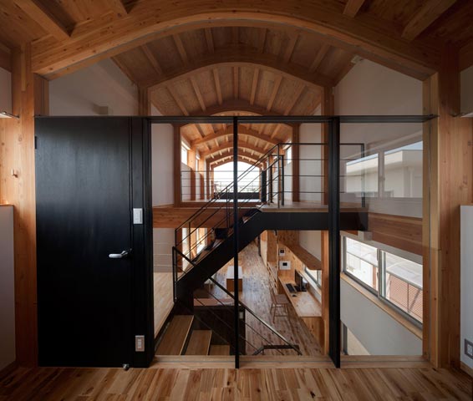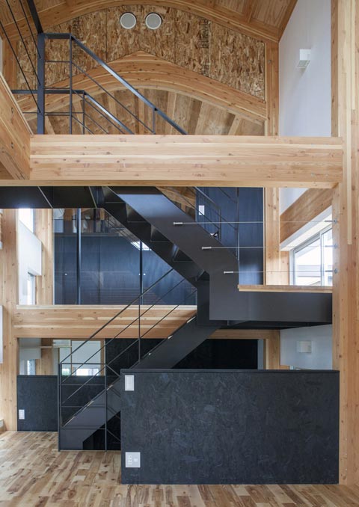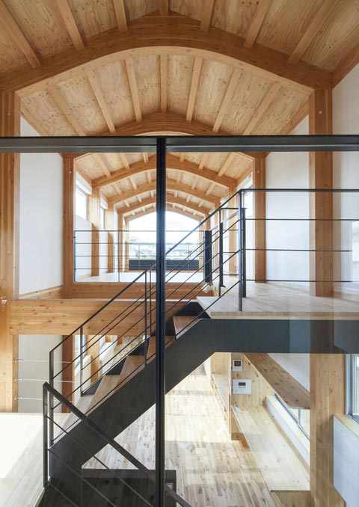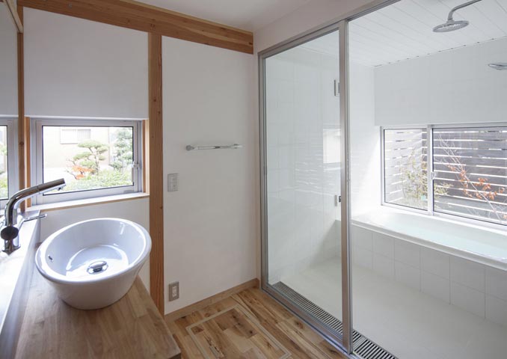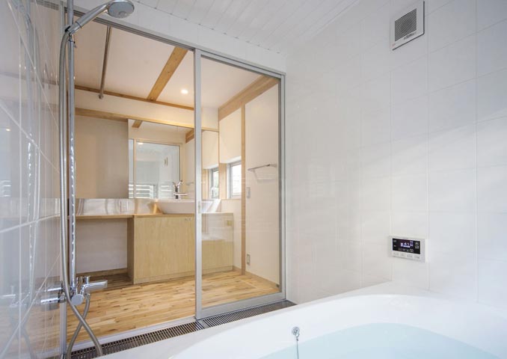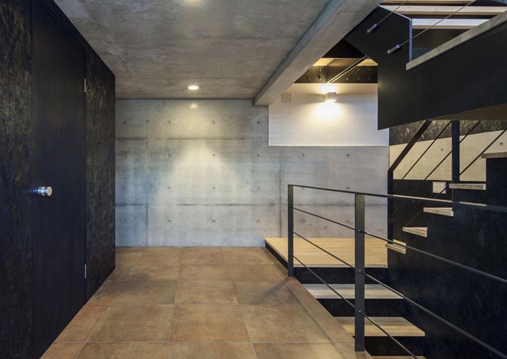Overview
This house was designed for a couple and one child, a family of three, in a residential area located in the northern part of Nara prefecture.
The piece of land is narrow and small, and regulations as to the coverage rate and the volume ratio are severe. If we had decided to use a conventional wooden house plan, using long wooden beams and making a narrow house, we would have had to put support walls across the home, and I wanted to avoid this.
The plan was for a basement below and two floors above ground. The house entrance is underground, and I placed six different floor level units on either side of a set of stairs, creating a smooth vertical flow line that began at the entrance. In addition, above the underground reinforced concrete part, using laminated wood, in a boat-shaped frame structure, I was able to eliminate the load bearing walls across the house except for both ends, and created a tubular space with continuity throughout.

