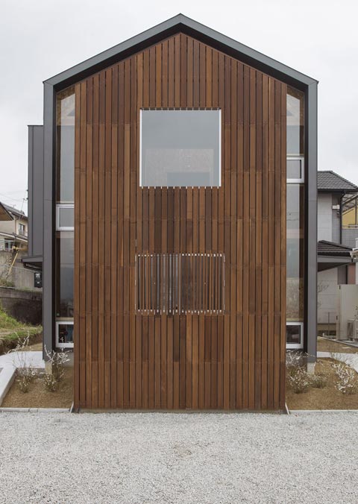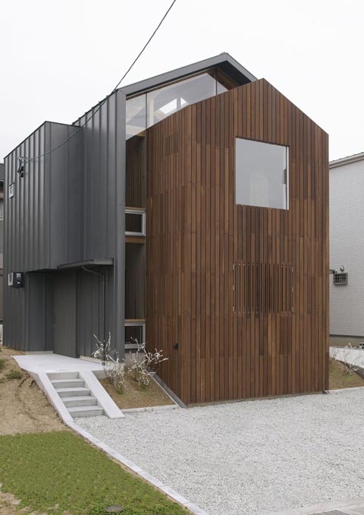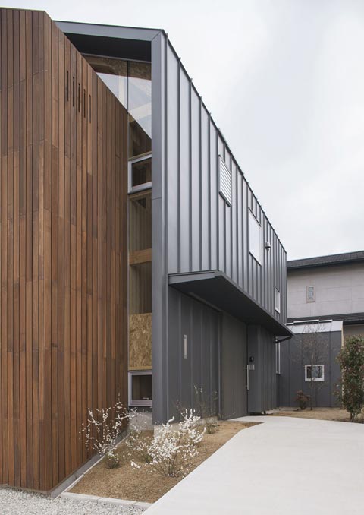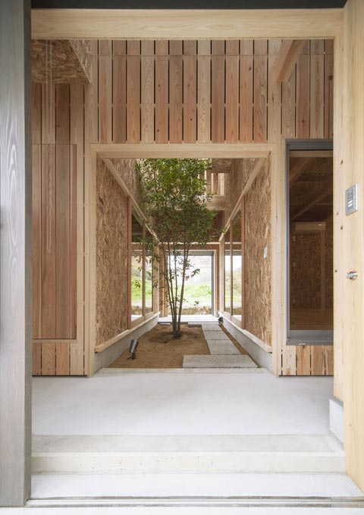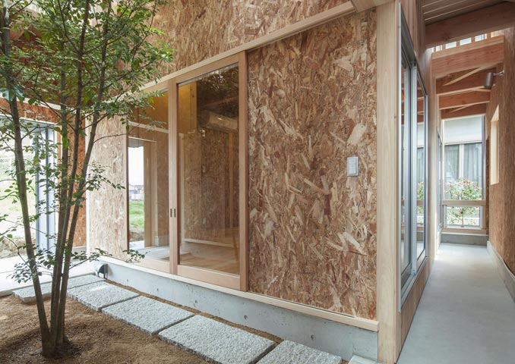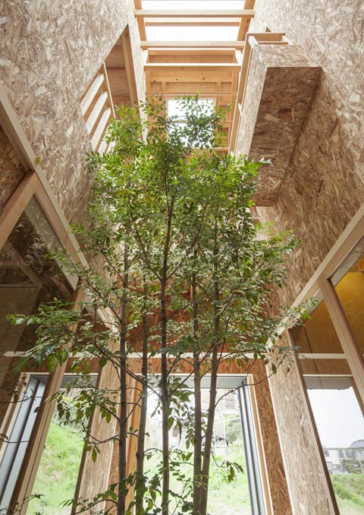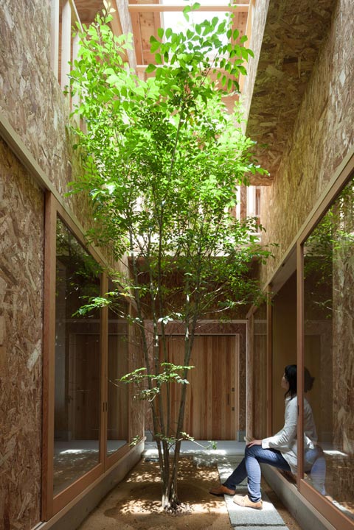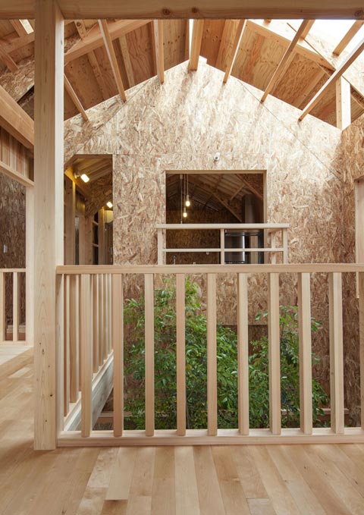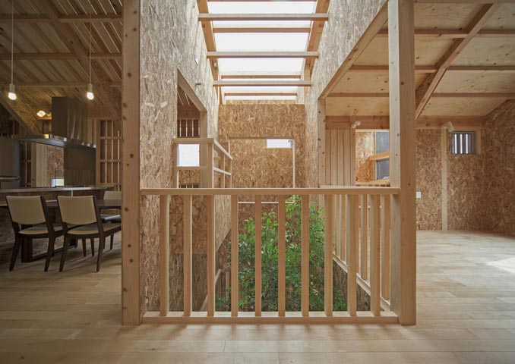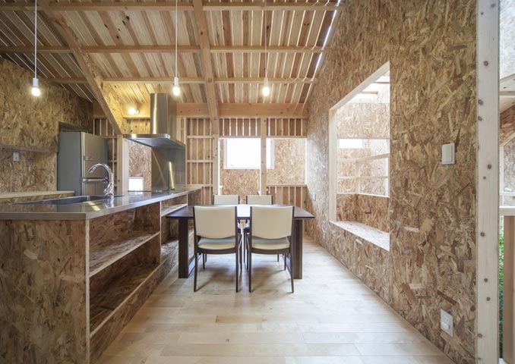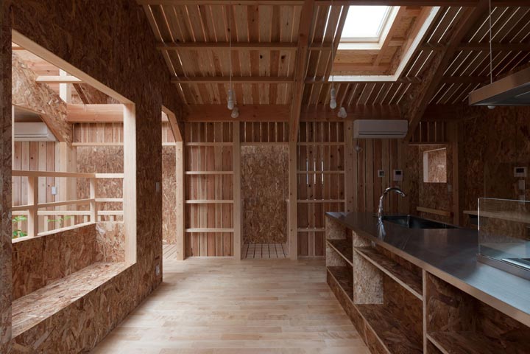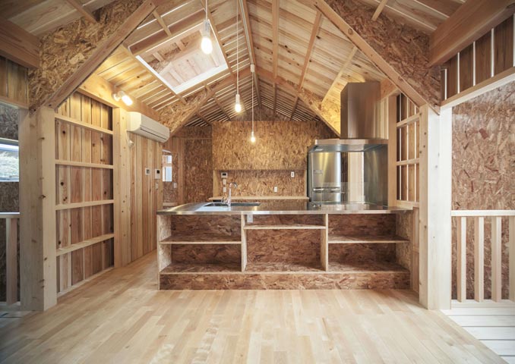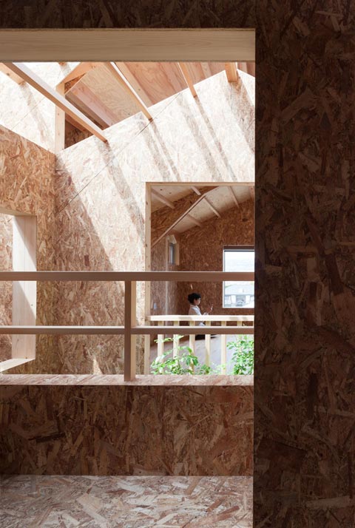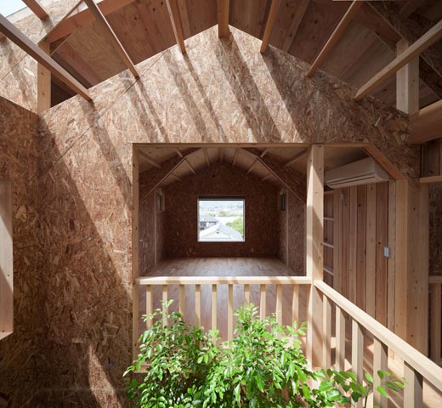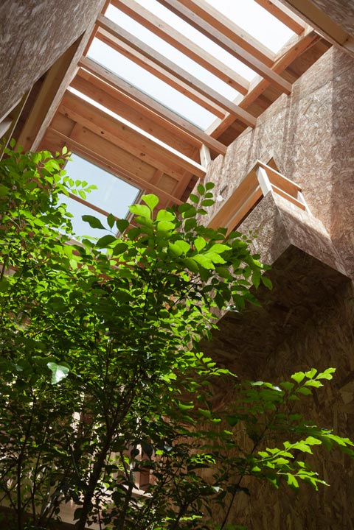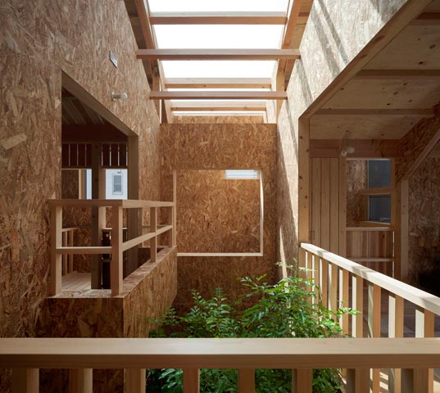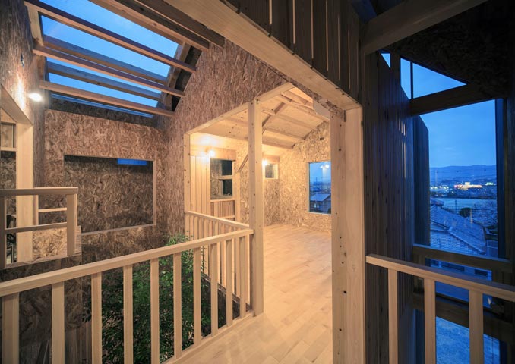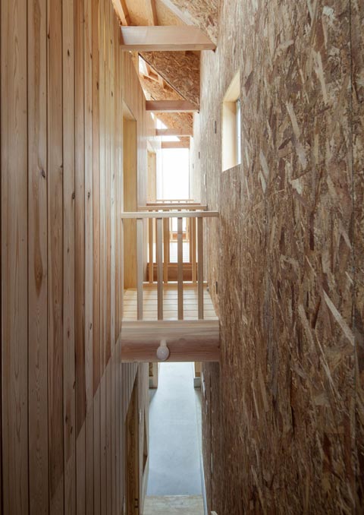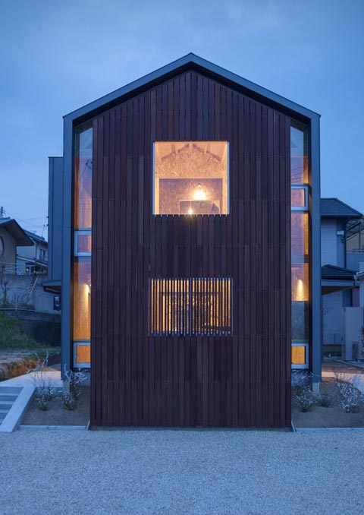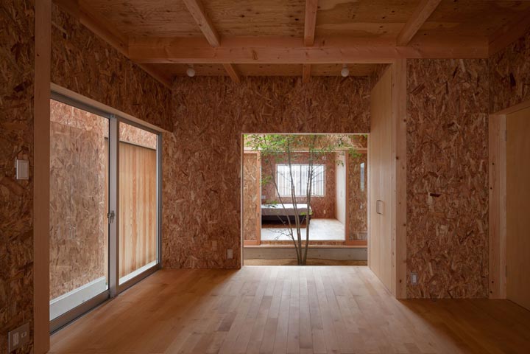Overview
This house was planned on a hill looking over the Ikoma mountain system in Yamato Koriyama city in the northern part of Nara Prefecture.
Although it was zoned as residential, to the west side, which faces the mountains, the land declines several meters below street level, so there is no danger in future of the view being obstructed by buildings. The design had to take this fact into consideration. The south side of the property had homes built quite close, so there could be no expectation of a natural view or influx of light. Because of this, it was necessary to make the best possible use of the view to the west and make a design that took the neighbors into consideration.
I decided to locate the children’s room and the main bedroom on the ground floor and on the west side upstairs to put the living room so as to take best advantage of the view. On the east, at the back of the property I made the dining room, kitchen, bath, toilet and laundry areas. Part of the roof was made of glass, to bring the light into the kitchen and dining room through an atrium, and to give a view of the mountains. The atrium has an earth floor and into it we planted a cinnamonelli tree, which functions to gently connect the upper and lower spaces, while also dividing them
Structural features to mention are the roof which integrally encloses the living area and the earthen floor space, and the frame of the semi-steel contact fixed by a triangle of OSB board between the joint of a pillar and the climbing beam at a 1820 mm pitch . The format of this frame has enabled us to forgo the use of expensive hardware in order to keep costs down as much as possible. This has also become is one of the elements of the interior of this house.
It is believed that one single construction outer wall material cannot perform all of the roles of high-performance insulation, protection from daylight, soundproofing, earthquake resistance, waterproofing, while also being appealing as a design element. In this building, the inside and outside are not separated by a single wall, but a dual structure, and between the layers is a pathway of soil surface. The outer wall has functions of heat insulation and waterproofing, and creates the earthen floor passageway. The inner wall becomes the boundary between the earthen floor and the living room, and is made of baryta boards which have narrow spaces between them. This allows light in varying densities according to season and time of day to enter the interior, and also a slow flow of air. I feel that there are various possibilities for a space created in this way, with an exterior, interior and a space between.

