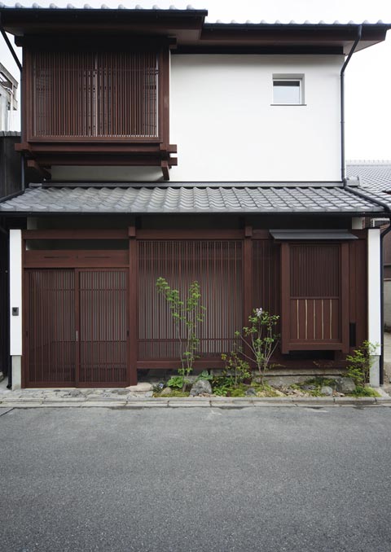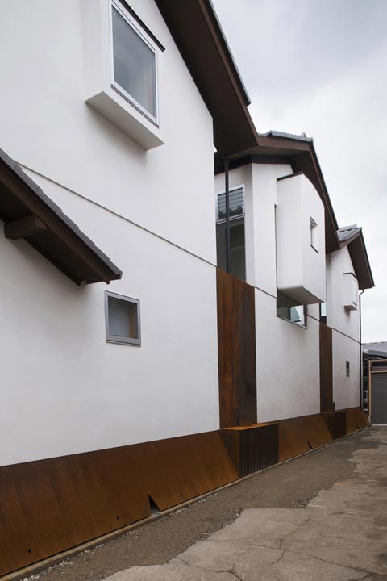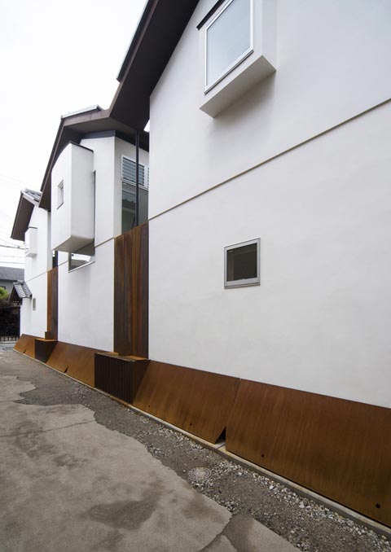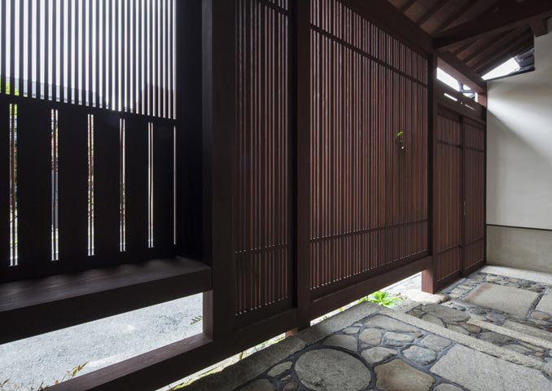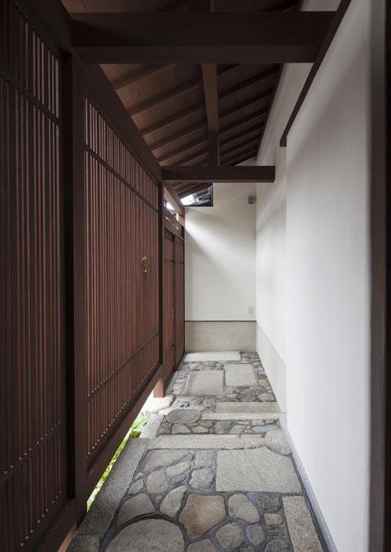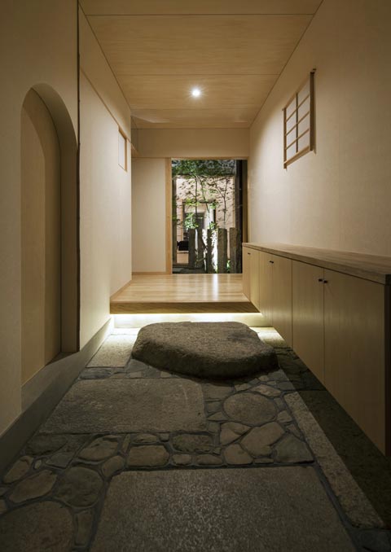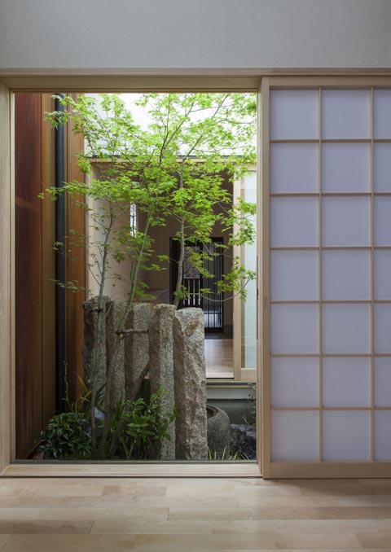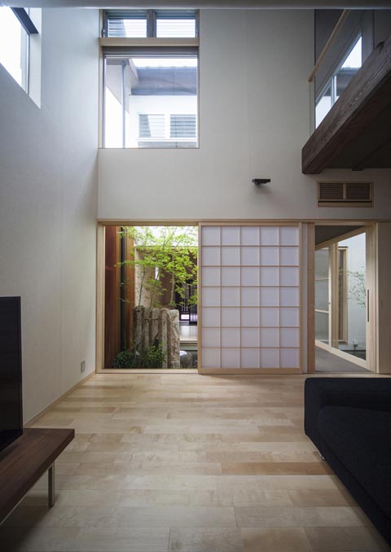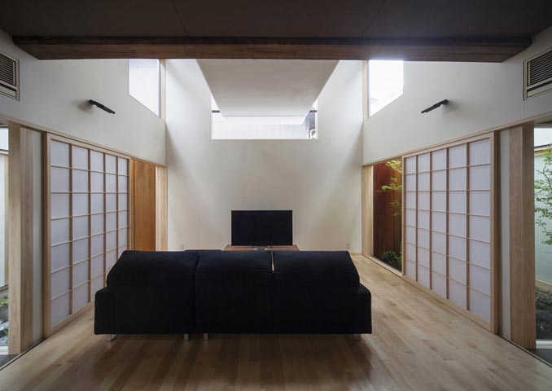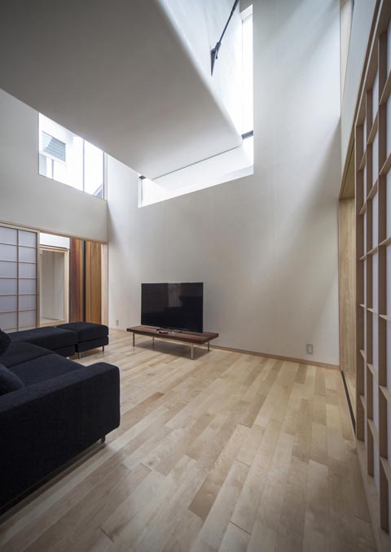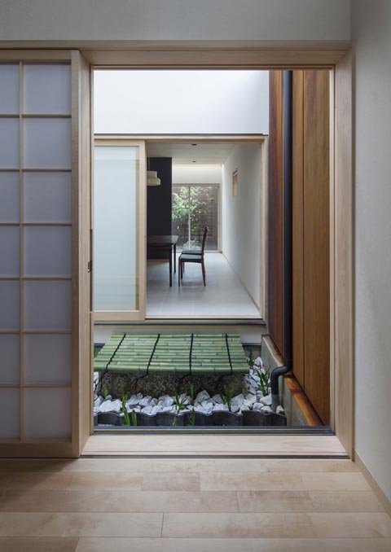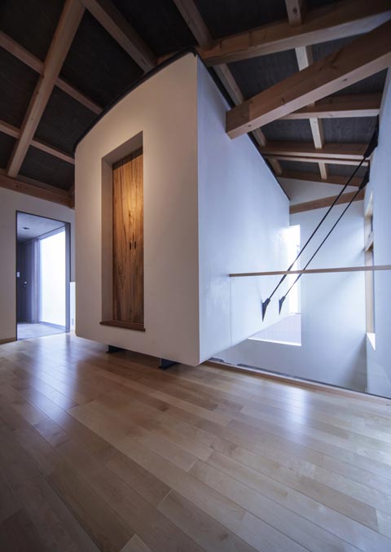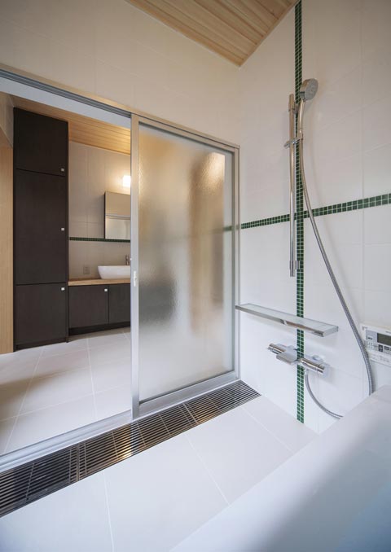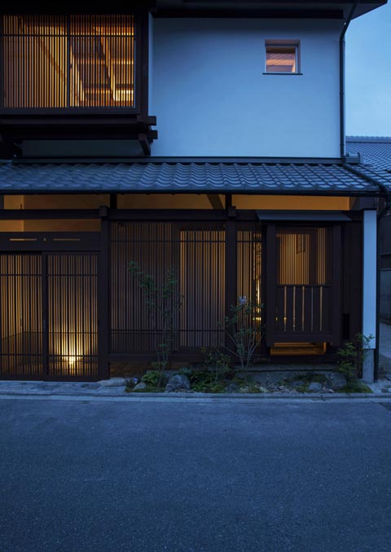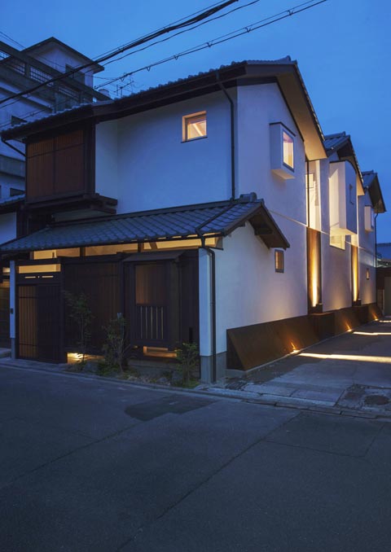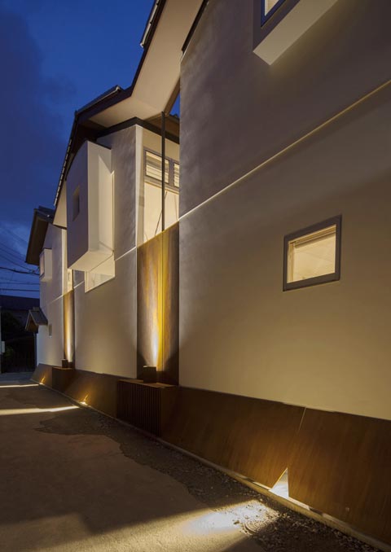Overview
~ A Kyoto-style living space of three units and a firewall, in a so-called ‘eel’s bedroom’ ~
This project was the rebuilding of a house located on a typically Kyoto ‘eel’s bedroom’ piece of land.
Kyoto city imposes strict ‘landscape regulations’ on builds and rebuilds, and I was asked to create a new family home that was according to these regulations. First of all, while obeying fire regulations, I wanted to create a space that preserved privacy, while being bright and not feeling cramped, even though the piece of land is long and narrow. The family consists of parents and one adult son. (Two other sons were living independently). I wanted to enhance their lifestyle while responding sensitively to the genetic Nishijin soul of the owner who grew up in the area.
First of all, I decided that the design should consist of three same-sized units on the one property, connected by a glassed-in bridge. That created four pocket court gardens, and one more at the back. The roadside unit on the west contains the entrance and cloakroom, with the son’s room above it. The central unit contains the living room, with an atrium and hallway. The east side unit consists of the dining room, kitchen, bath, toilet and laundry, with the main bedroom upstairs. In the living room unit, I suspended a storage unit from above, creating a dynamic and expansive space.
The courtyards are connected by a firewall of corten steel, and as a result, a lot of wood could be used in the construction, and a Kyoto atmosphere could be maintained. The suspended storage unit is coated in plaster, so reflects sunlight and other lighting at night, bringing the light into the space below. Between the road outside and the entranceway, I placed a thin-lathed ‘koshi’ surround and a long path of cobblestones to create a ‘backstreets’ kind of image and enhance the protection against burglars.
While maintaining the traditions of Kyoto, I believe that by creating architecture that people can continue to live in, I can promote the development of Kyoto.

