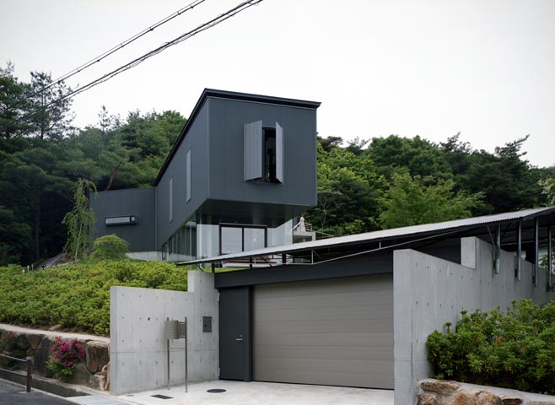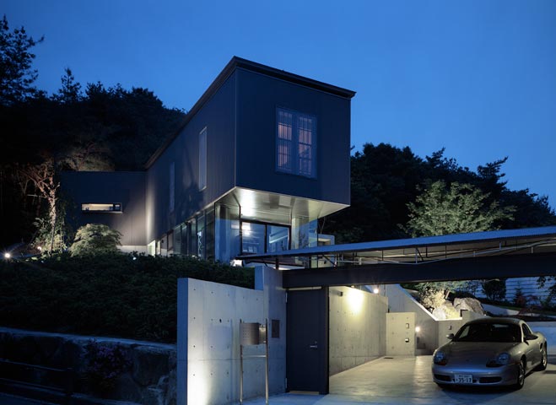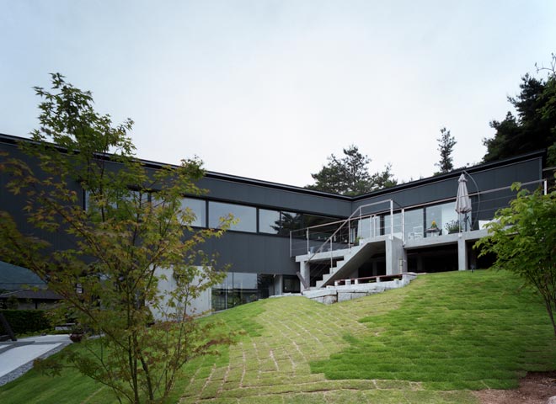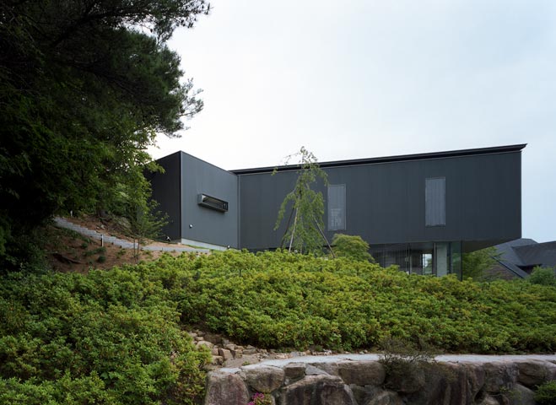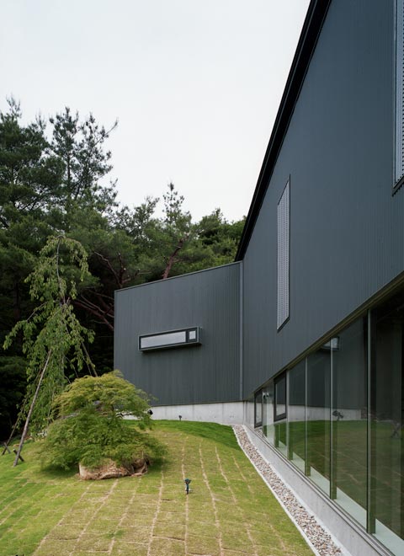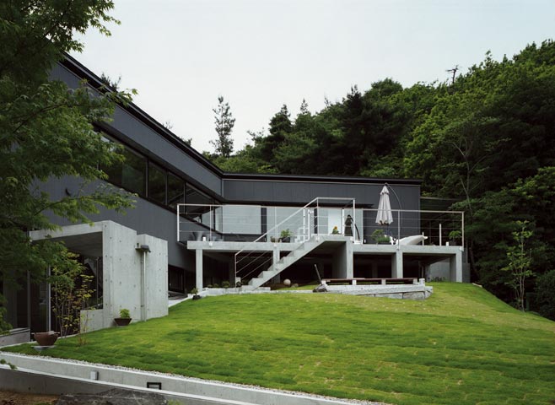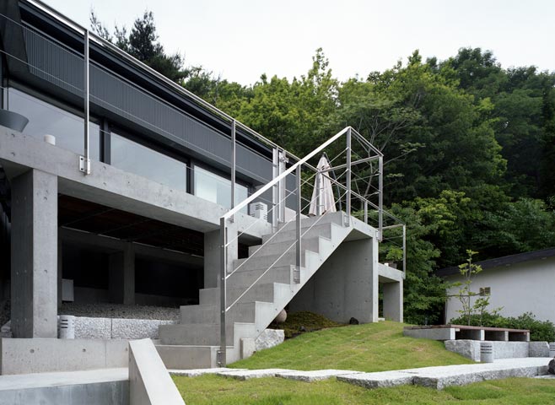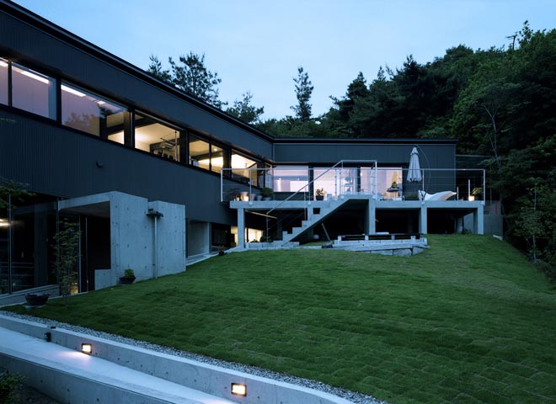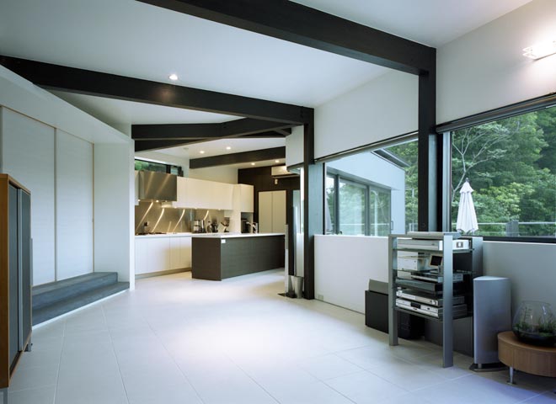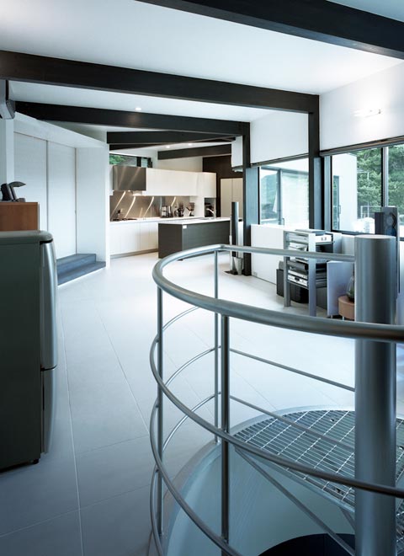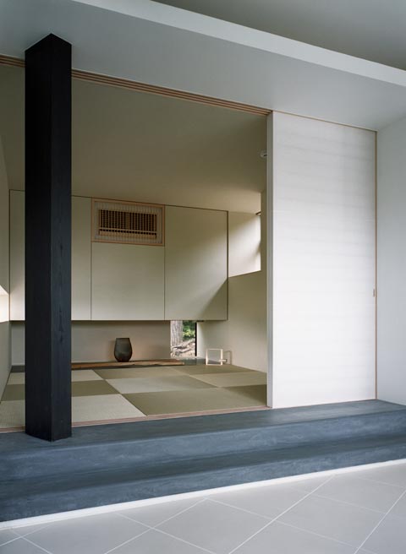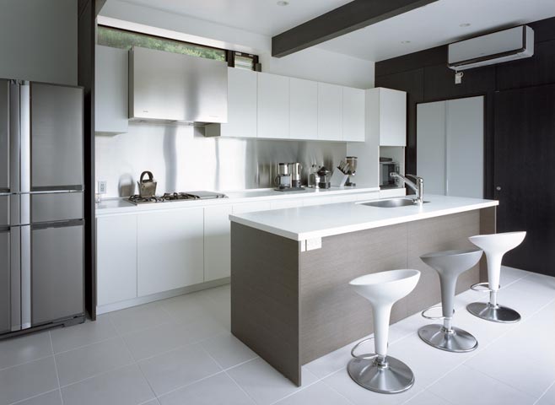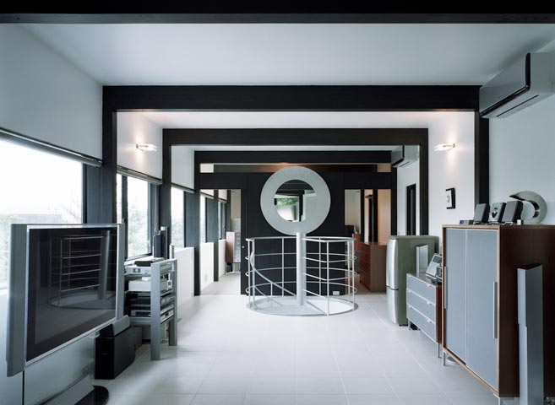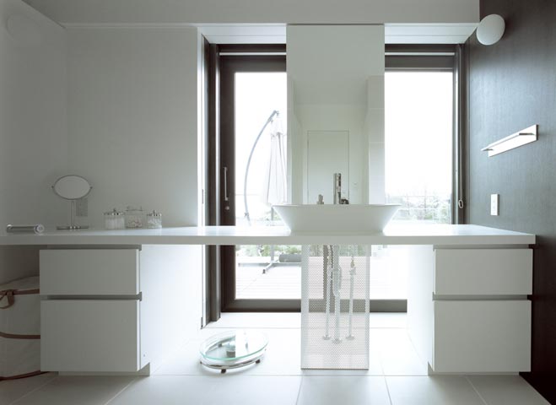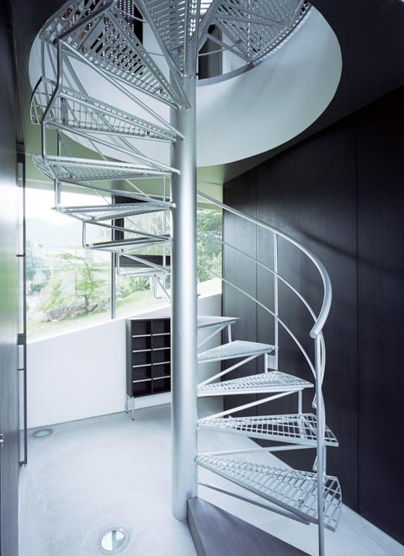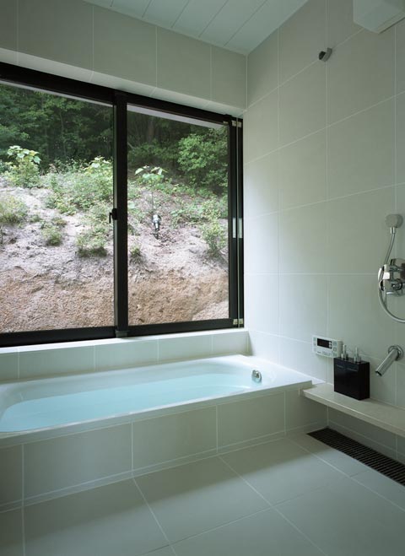Overview
This house was designed for a site in Ashiya city, Hyogo prefecture. The piece of land is on a northern slope and surrounded by mountains
The 900 square meter site was sloped to the south and the center was shaped like the back of a horse. I decided that it was important not to simply design a house and garden for the site, but to create a three-dimensional structure that followed the three-dimensional shape of the land. As a result, we made the building of reinforced concrete, lifting up the roof and resting it on six pillars, over the part of the land that was shaped like the back of a horse, so that it looked as if it was floating there.
The height of the floor in the kitchen is set so that when someone stands there, they can see the sea in the distance, and the height of the underground part of the house is designed to balance with it. In the half-basement room is the owner’s study, a prep. room and the cloakroom. On the ground floor is the main bedroom, the living, dining, kitchen area, a tatami mat room and the bath, toilet laundry area.
When we landscaped the property, we gave the garage a gently sloping roof and placed the garage entrance in the south-west, at the lowest point of the property, to make the overhanging building seem dynamic in contrast. There is both a slope and a set of stairs from there to the building.
By dividing the east and west sides of the site, the roles of each area could be sharply defined and the whole of the site can be used appropriately by the owner.

