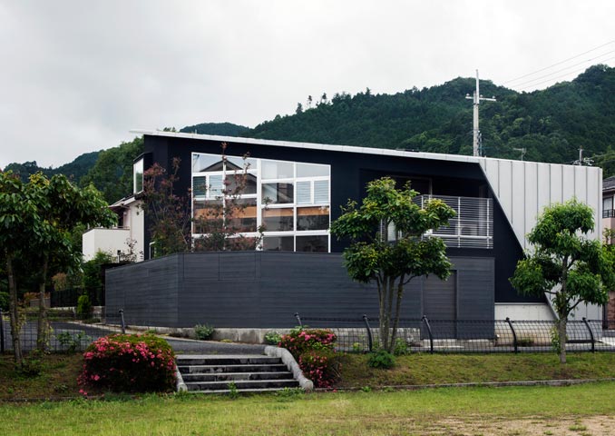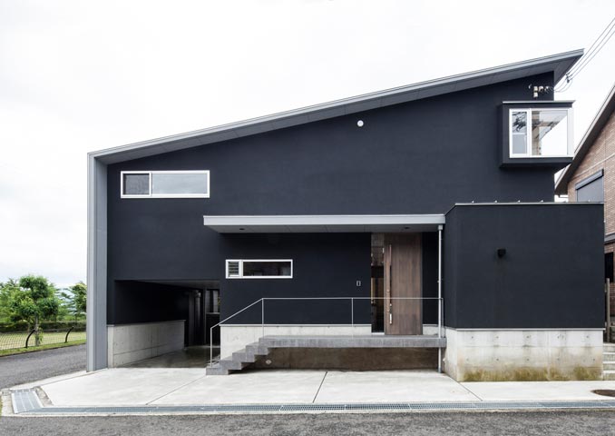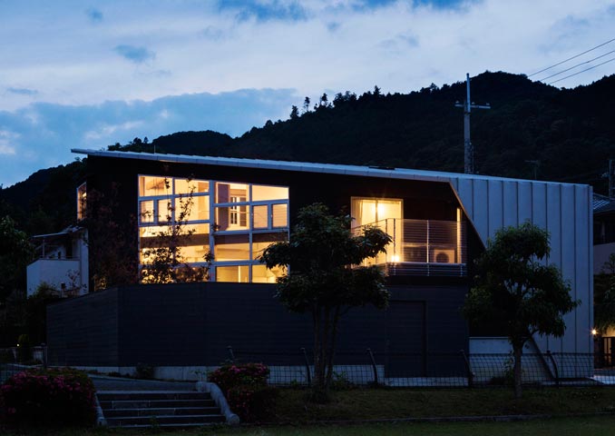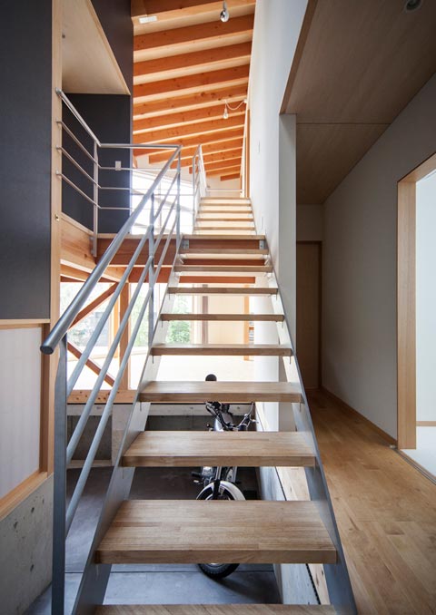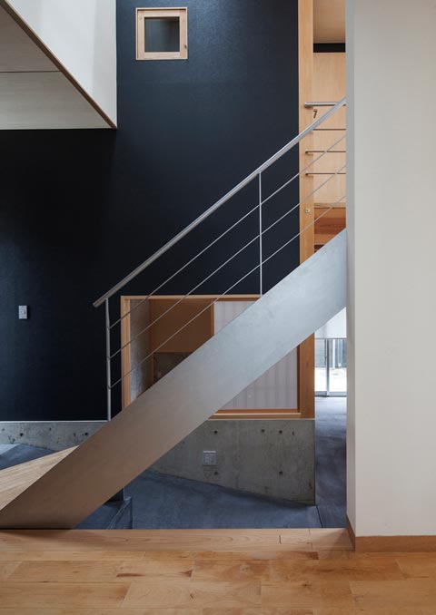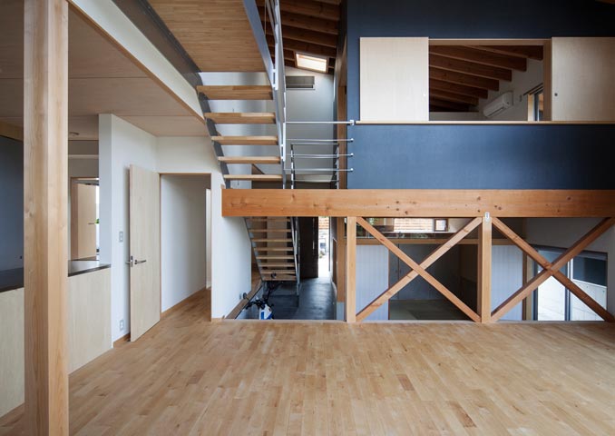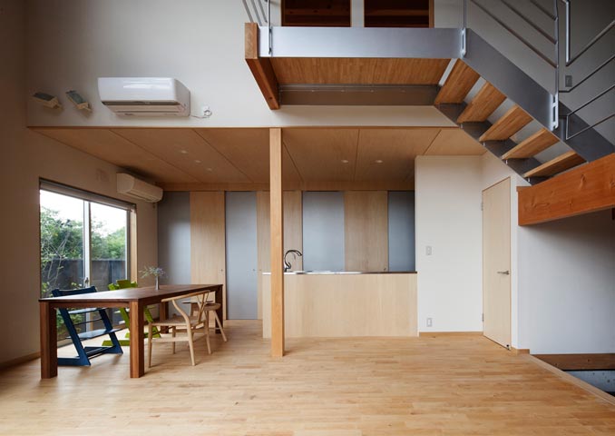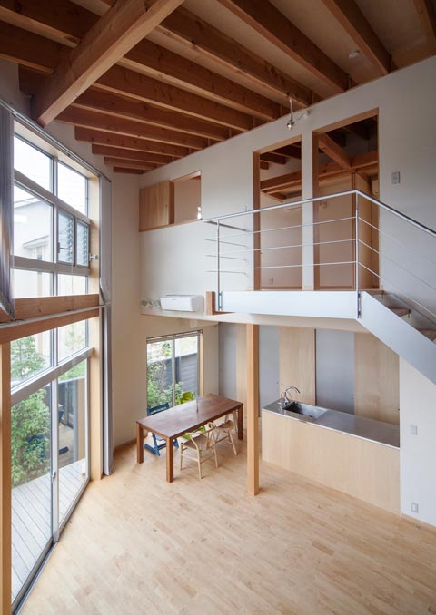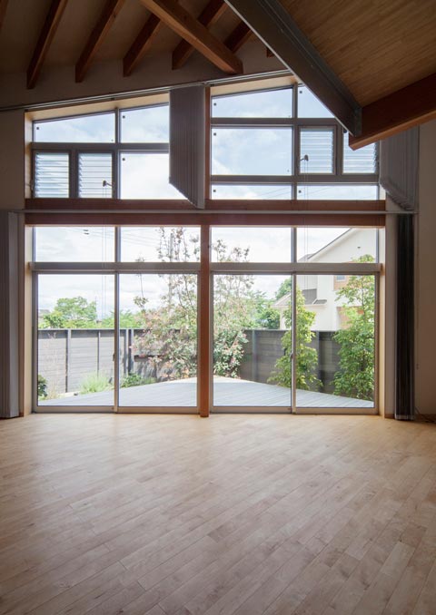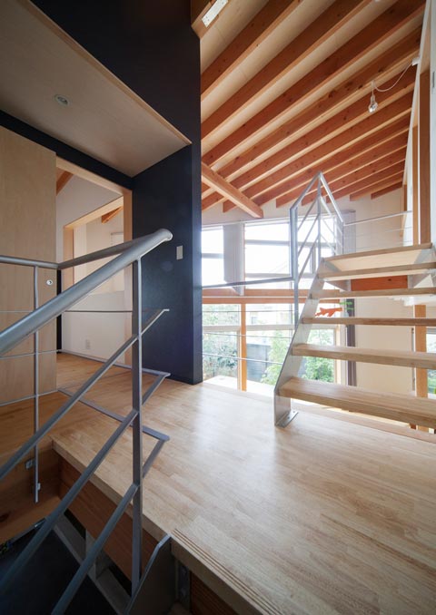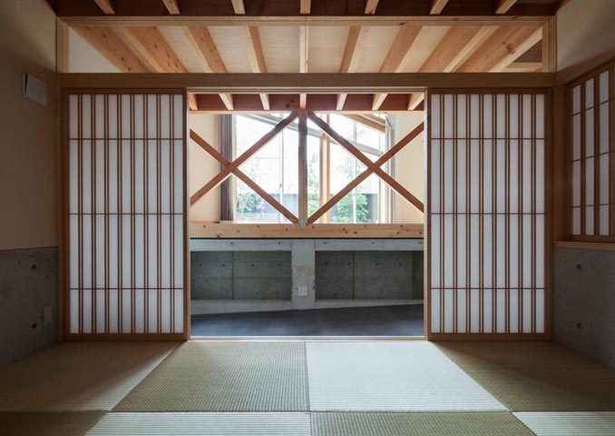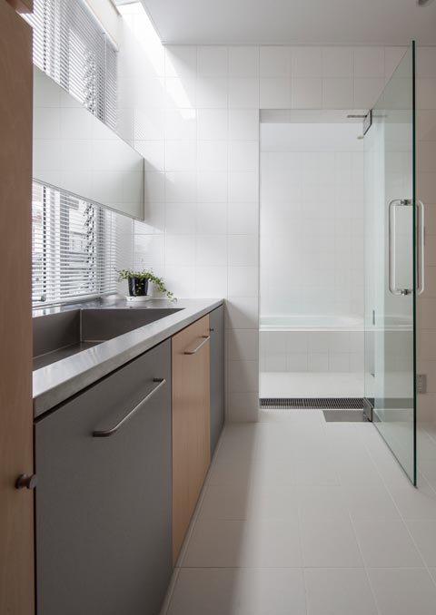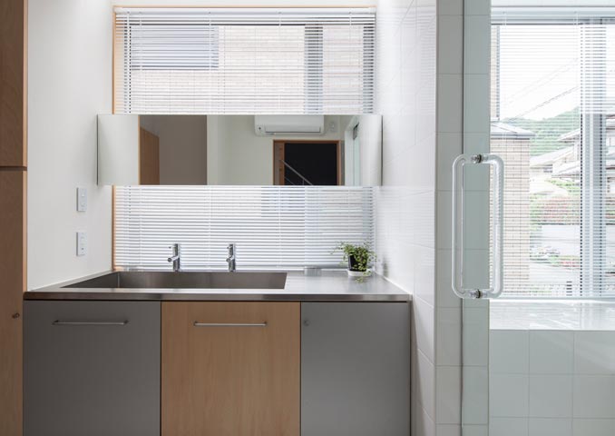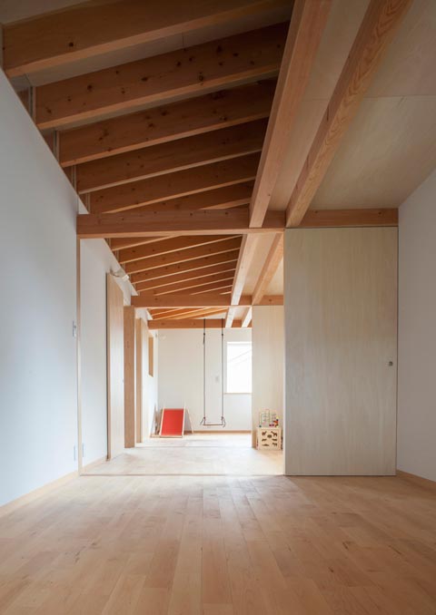Overview
This residence in the hills of Wakayama Prefecture, Hashimoto City was designed and built for a young couple with three children.
The area experiences extreme heat in summer and cold in winter, but this triangular site bordered by roads and facing a park on the south side has a lovely view of Mt. Omine and its foothills, which in winter are particularly beautiful when snow-capped.
To the north and south of the property are roads lined with residences that have been there a decade or more. Some look down on this section, but to the west was a vacant lot, and to the east is a cliff with a good view. I considered that in future there could be a lack of privacy as more houses were built, so I cut 45 degrees from the plan and angled the entrance toward the mountains.
Since the family includes small children, I put the earthen floor inside the walls and added a slope so that even on rainy days the parents can conveniently move a stroller from the car in the garage to the house entrance. I put a Japanese-style guestroom close to the earthen floor access so that it is somewhat separated from the interior. Above the guestroom on a mezzanine is the main bedroom, accessible from halfway up the stairway, and at the head of the stairs is the children’s room. From the landing outside the children’s room, through the atrium of the living-dining room area is a view of the mountains. Structurally, we wrapped the mezzanine floor, the first floor, the children’s room, the LDK and the bath/laundry area under one roof, and exposed the vertical support inside. In the summer, by opening the upper windows, the hot air can be vented and in winter, by using nighttime electric power, the area can be kept warm.

