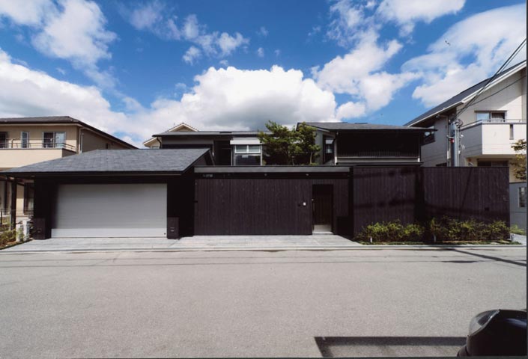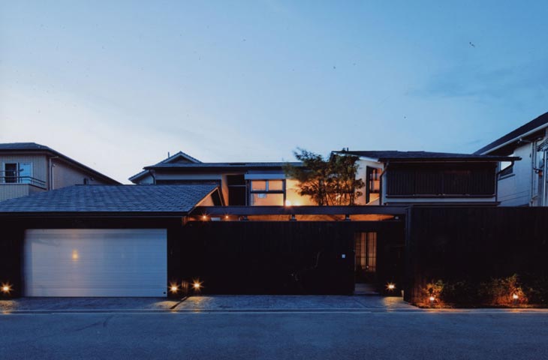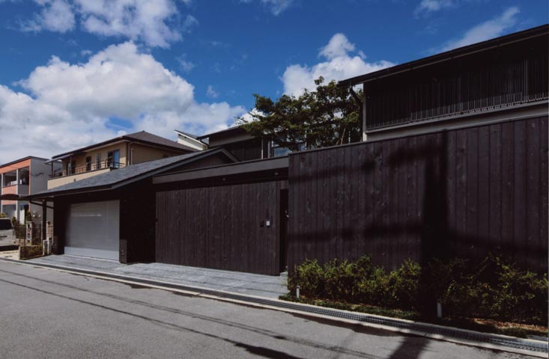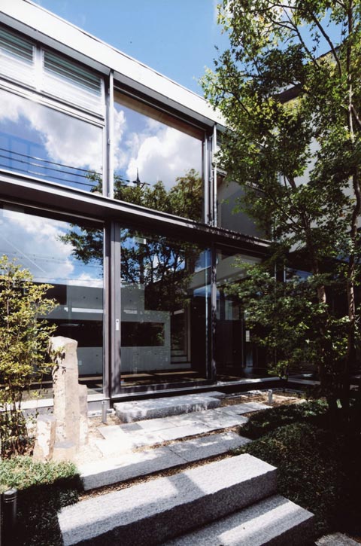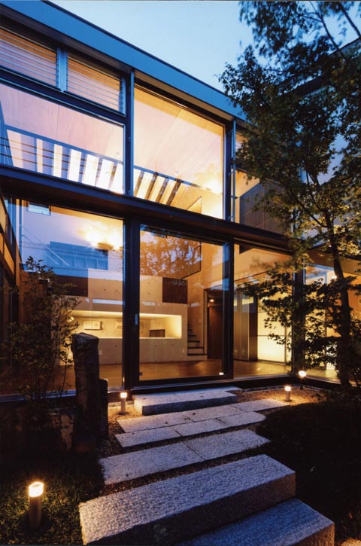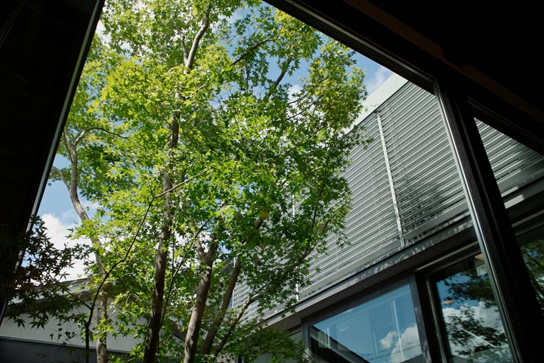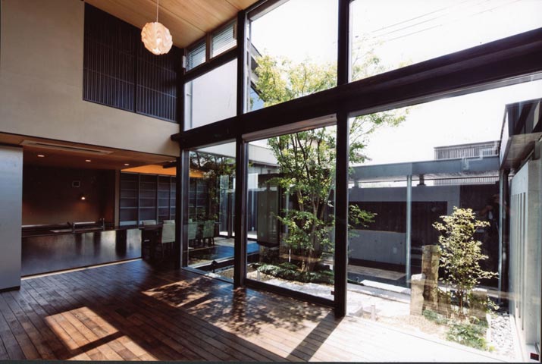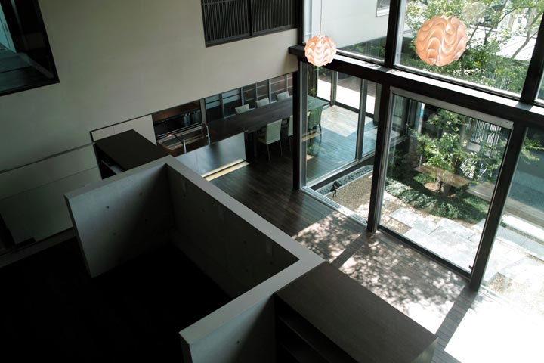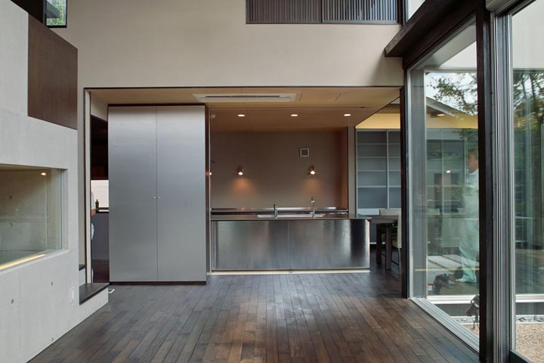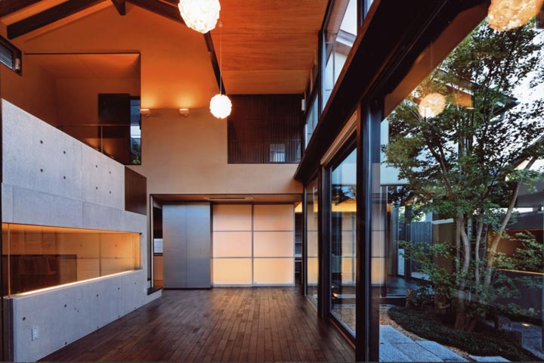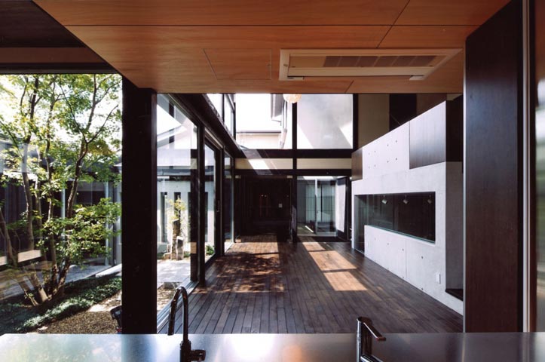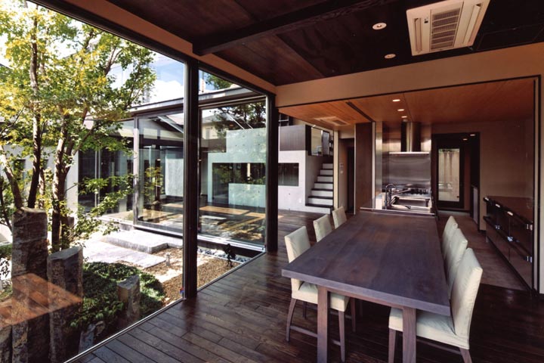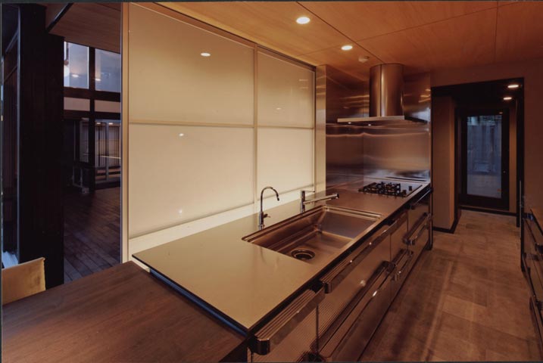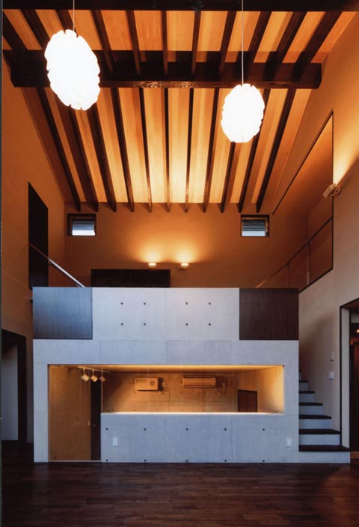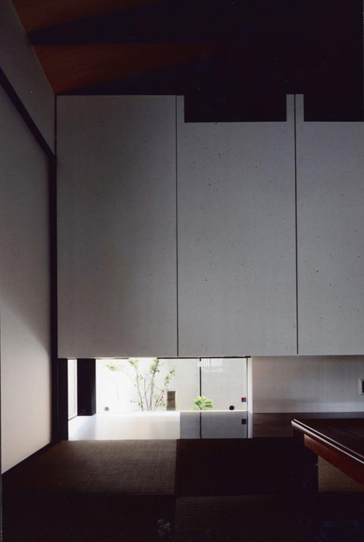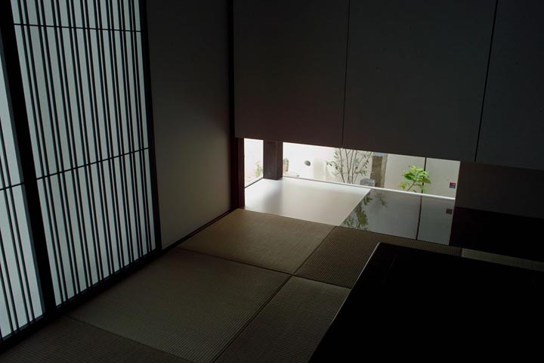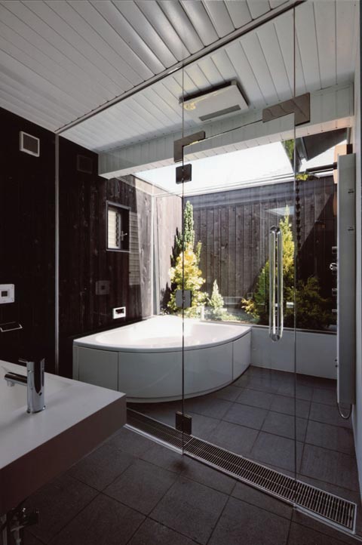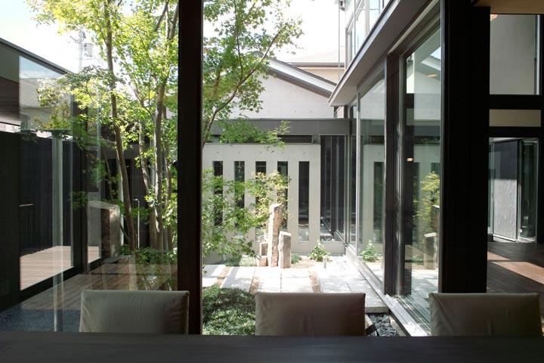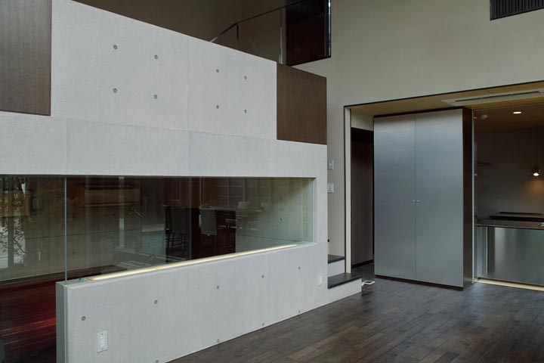Overview
This is a residential building with a mixed structure of reinforced concrete and wood that I planned on a large section in the emerging residential area of north Osaka.
It is surrounded by buildings of new construction materials such as siding, and the majority are constructed by housing makers. The plan is a system based around a semi-underground soundproof piano room made of concrete in the center of the building. Above it is the study room of the owner, and from there rise two wings. Each area was arranged around a central courtyard and the living room was designed like a large glass box. In the summer heat the residents use external electric blinds which are extremely effective. In front of the home is a board fence which shuts it off from the roadway to the south, and the whole is colored charcoal black, to make it a chic addition to a uniform residential area.

