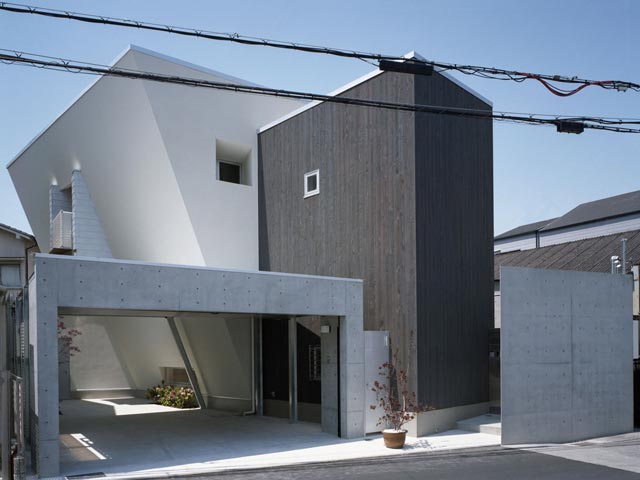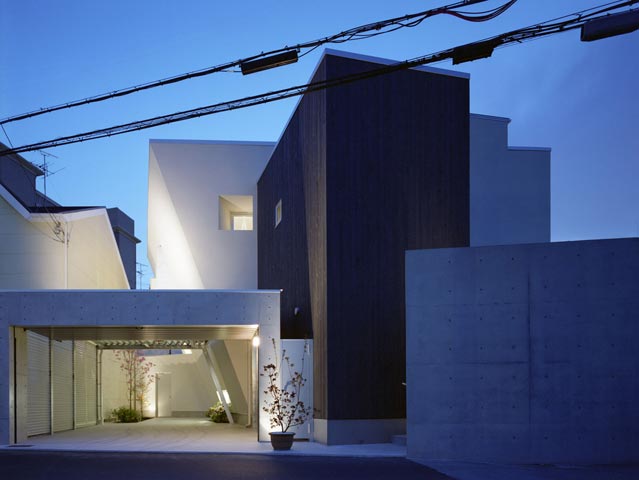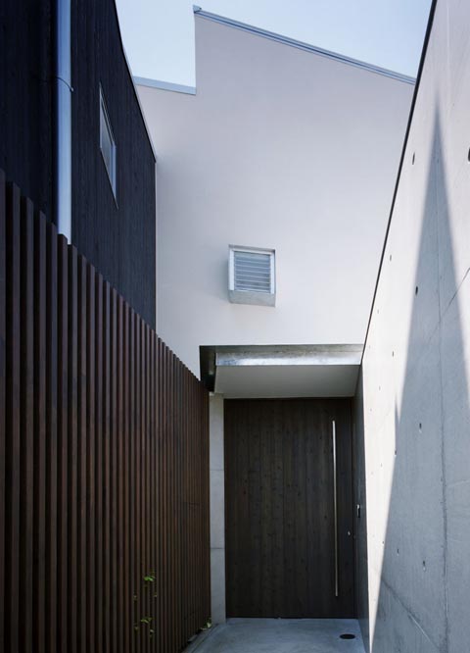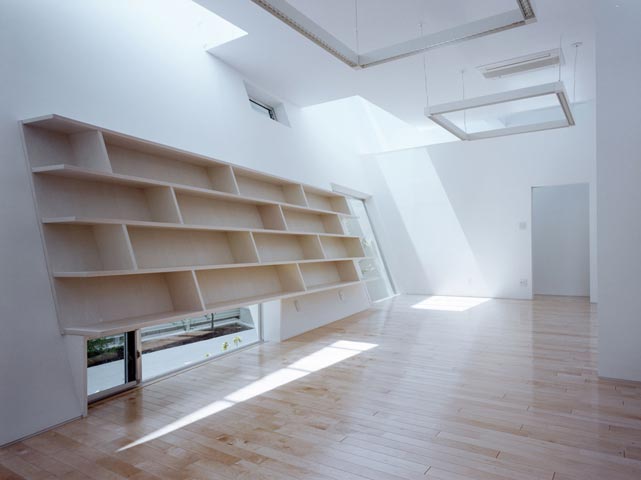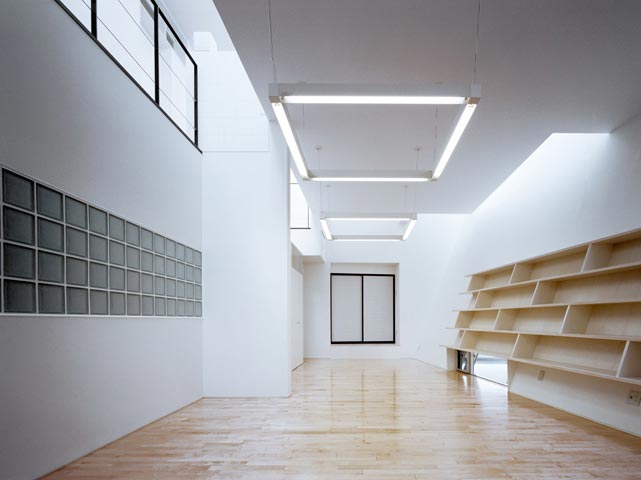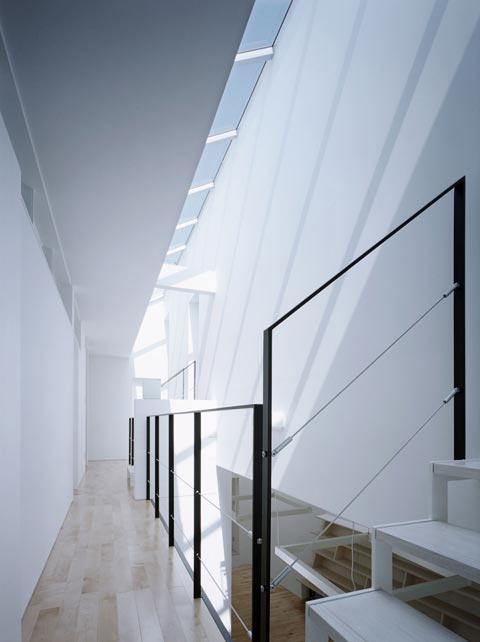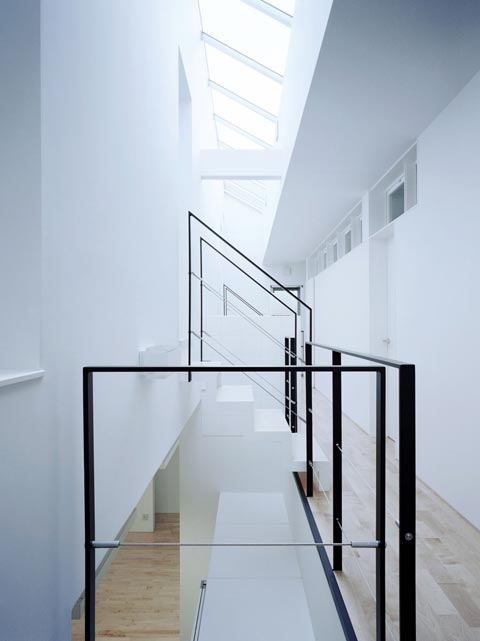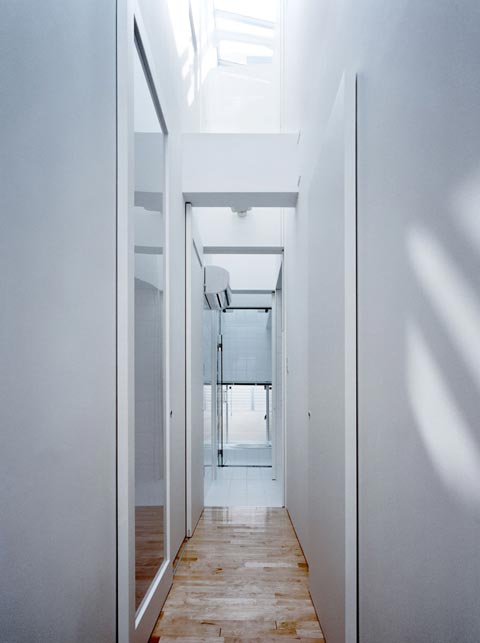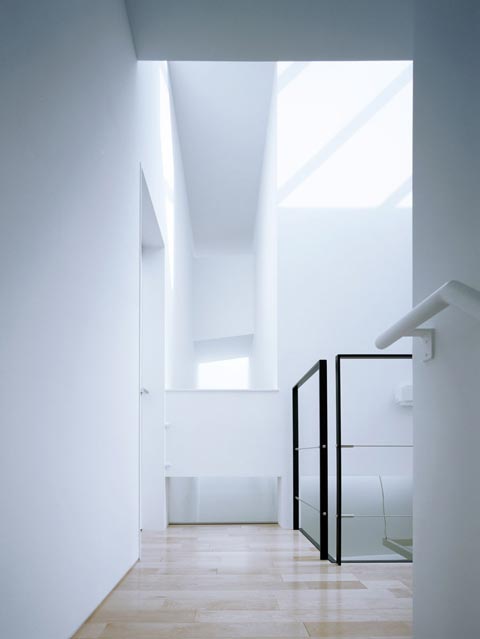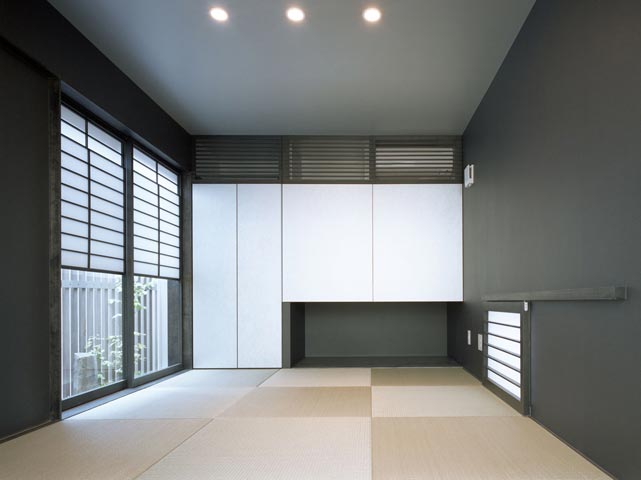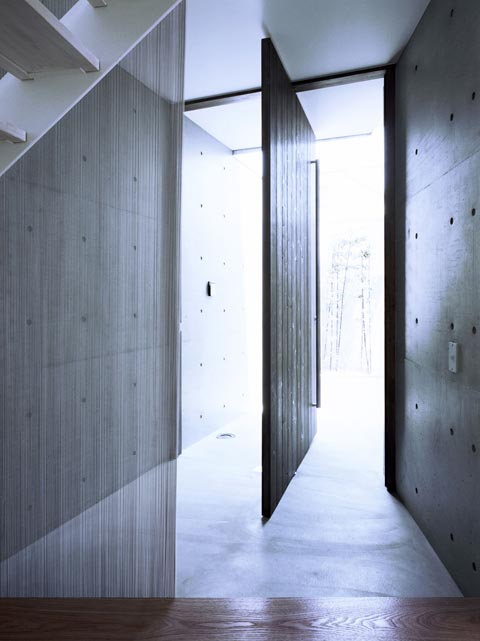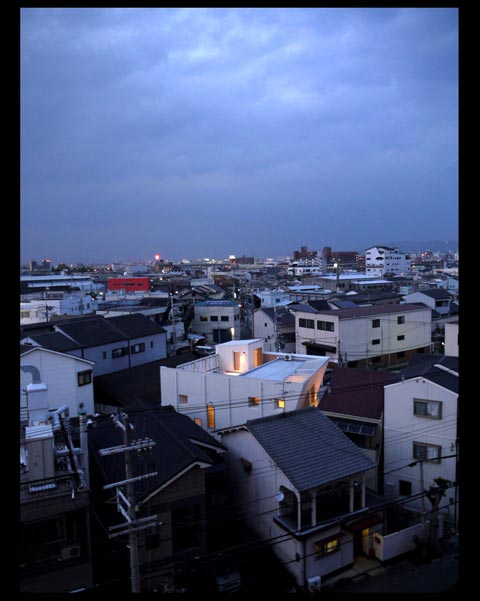Overview
The wall is extended diagonally from the outer wall of the ground floor living and dining room to the second floor, and one meter within that outside wall, I placed the son’s and daughter’s rooms, at different heights. A sunroof extending east to west over both rooms brings light in, even though there are hardly any windows.
The space is constructed with an outer wall layer, and inside that, another wall enclosing the living room, with three rows of sun roof extending east to west, bringing in the light. Between the walls light and air can enter, creating an environmental zone, protecting the inner unit from the extremes of the outside environment.
From the inner unit, through the space between, rectangular voids connect the inner unit and the outer wall, for daylighting and ventilation. Because the windows at the back are angled down, it is difficult to see in from outside, and privacy is protected, while allowing light and air in.

