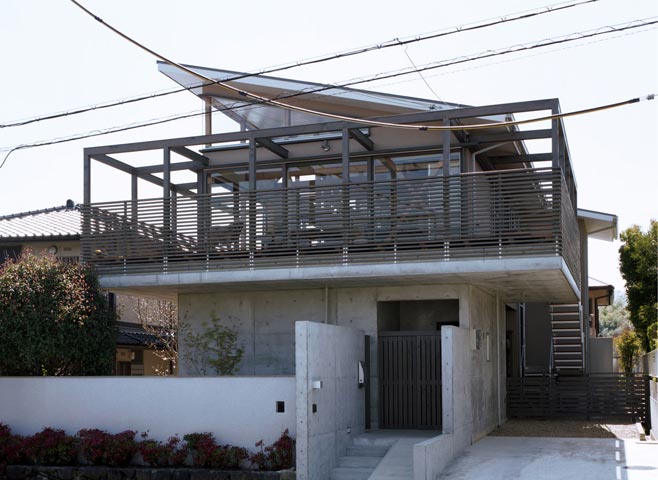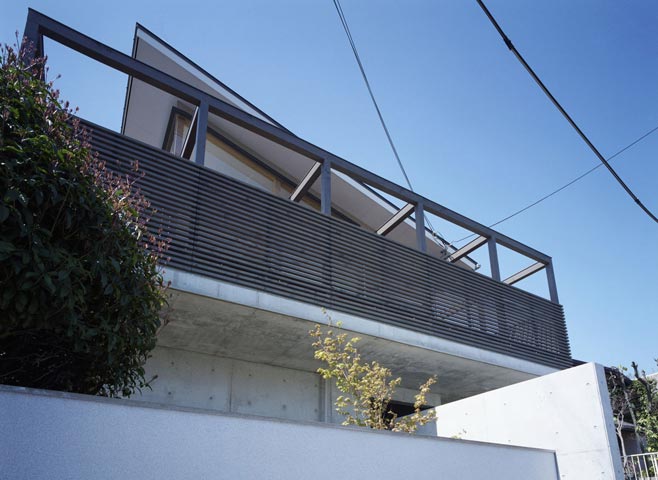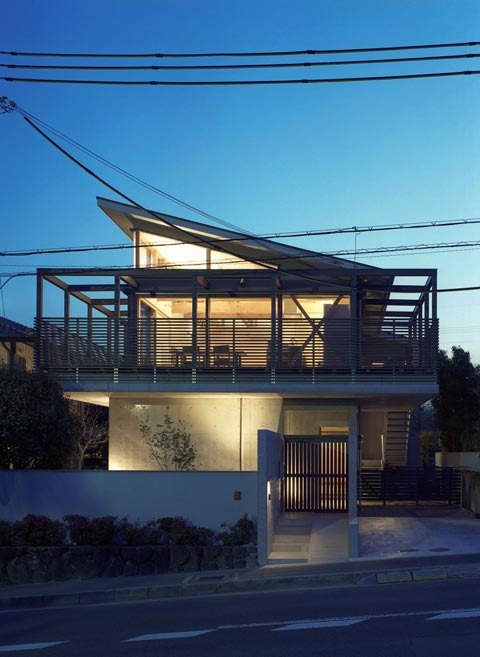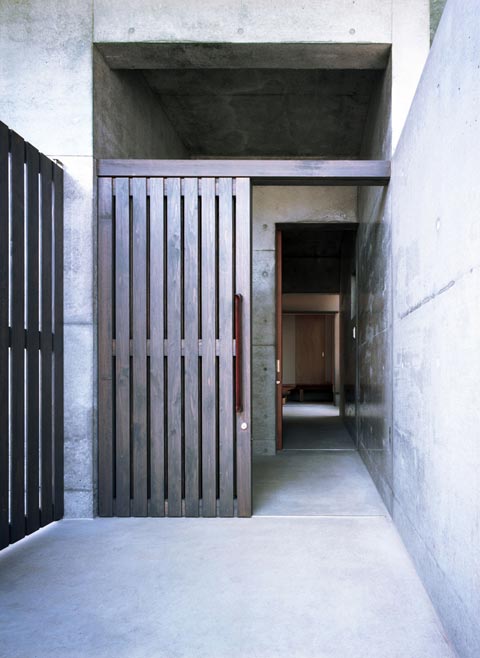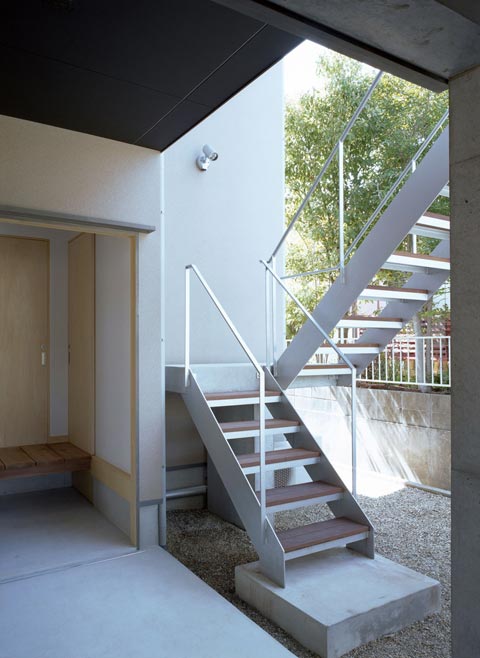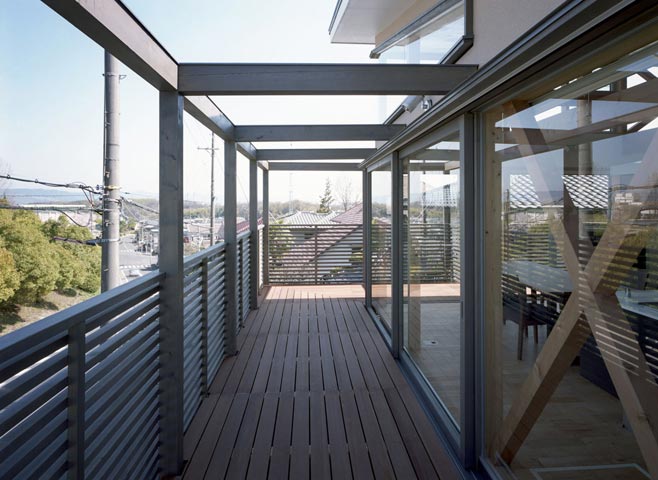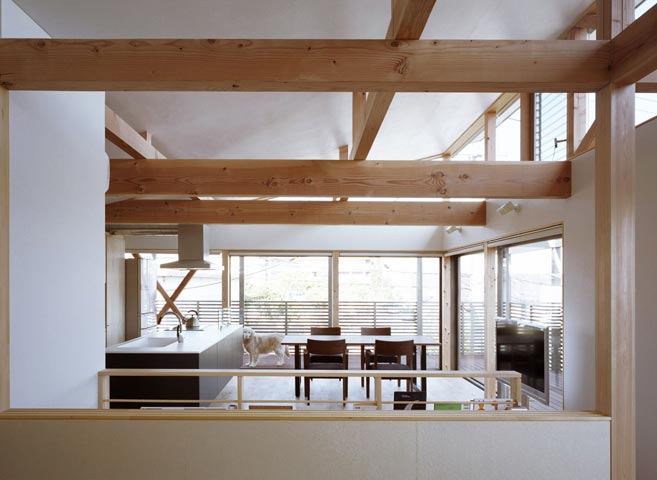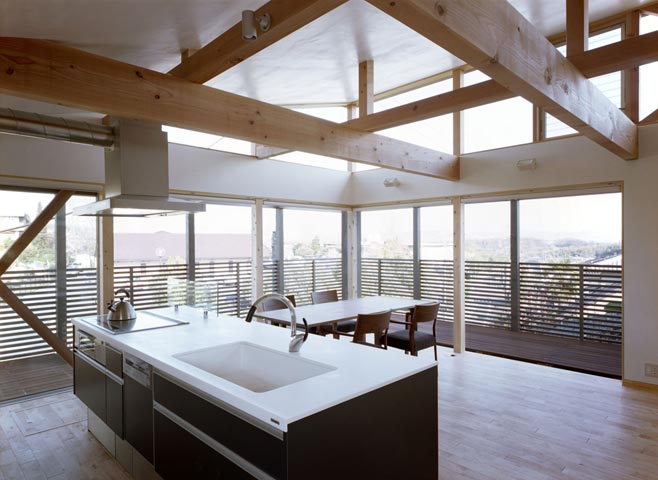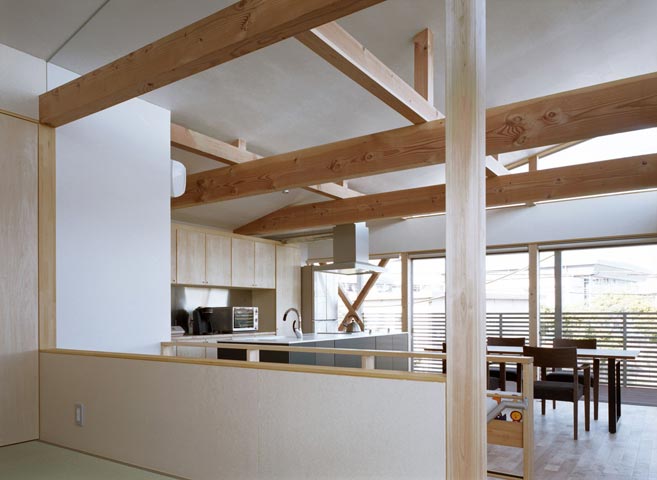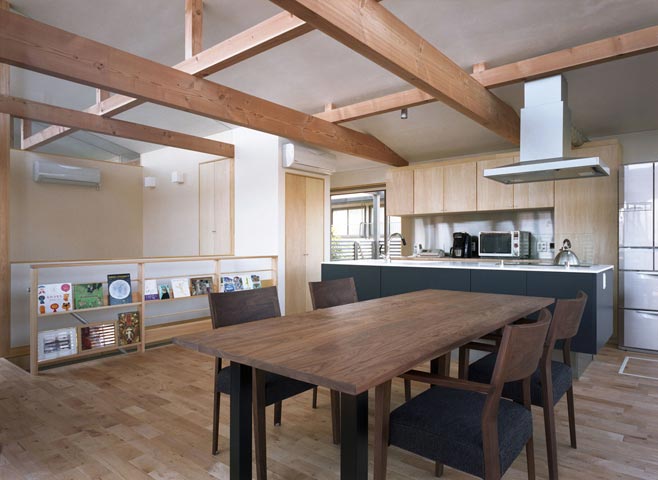Overview
This project was the construction of a home for a couple, their two children and their pet golden retriever dog. It is a mixed-materials construction, with reinforced concrete for the roadside half of the home’s ground floor and wood for the remainder.
In the back of the house is the entrance from the road, the bath, toilet and laundry area, and the guest room, with a separate stairway for access to the upstairs. There are sliding doors between the gate, the entrance hall, under the eaves and through to the back and the toilet and bath area, so that when they are all open, there is a ‘machiya’ system effect with a throughway flow.
The family pet retriever is regarded as a family member, so I incorporated a deck extending in three directions for 1.8 meters from the reinforced concrete, so that the dog can freely move about the north side area under the eaves and access the stairs to the upstairs area.
The upstairs part consists of a dining and kitchen area on the side of the road, a Japanese room over the eaves, and in the back, the children’s room has a loft. The upstairs deck and the kitchen and dining areas are connected by fully retractable glass doors so that when they are opened, the expanded space opens up new possibilities. The view of the mountains of Nara from both sides of the upstairs kitchen is pleasant and the room is bright and comfortable.

