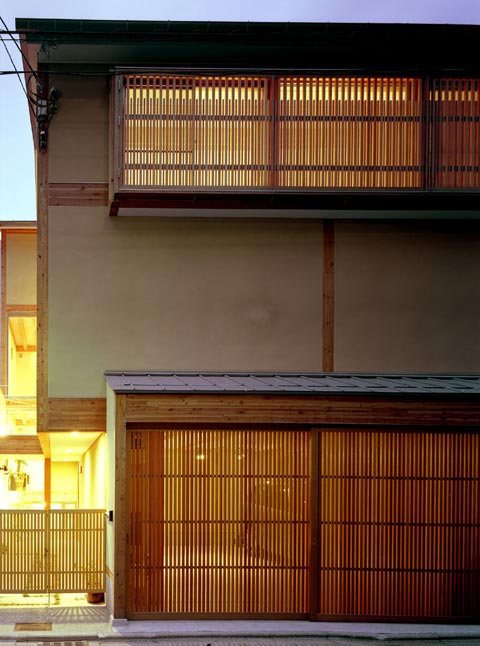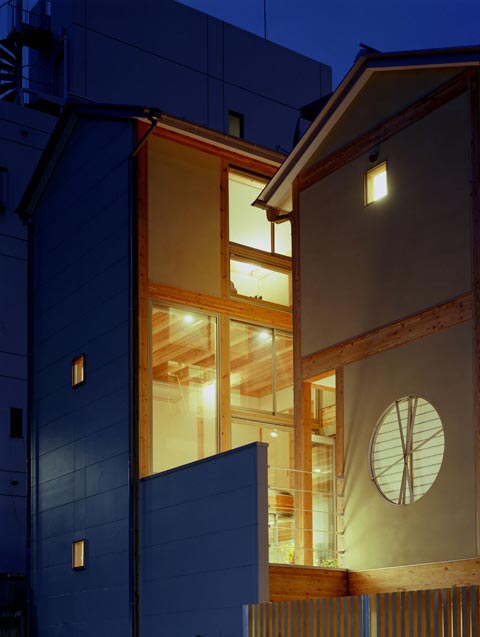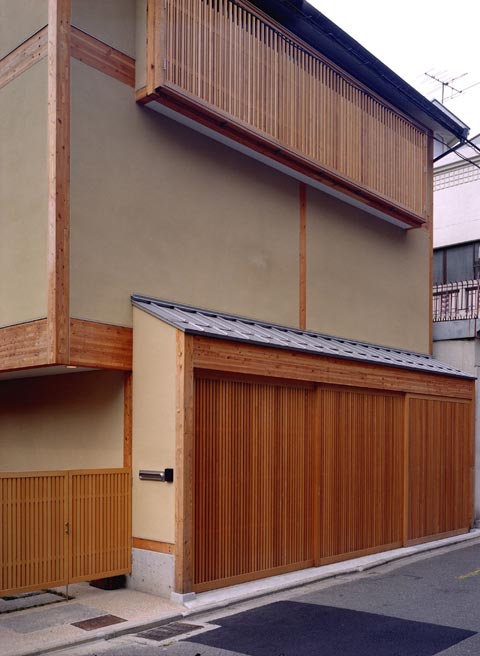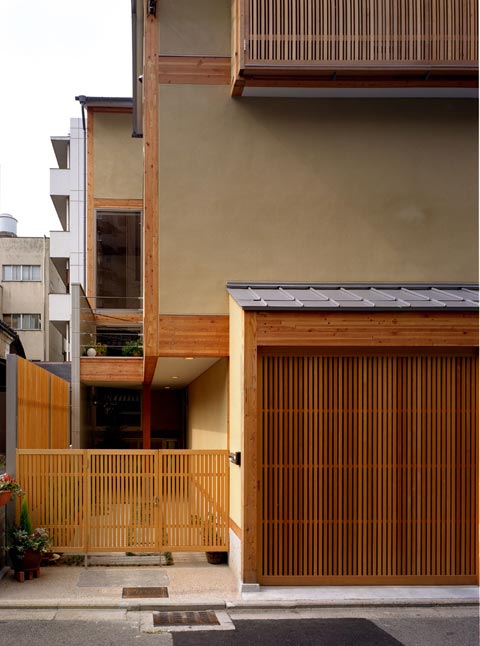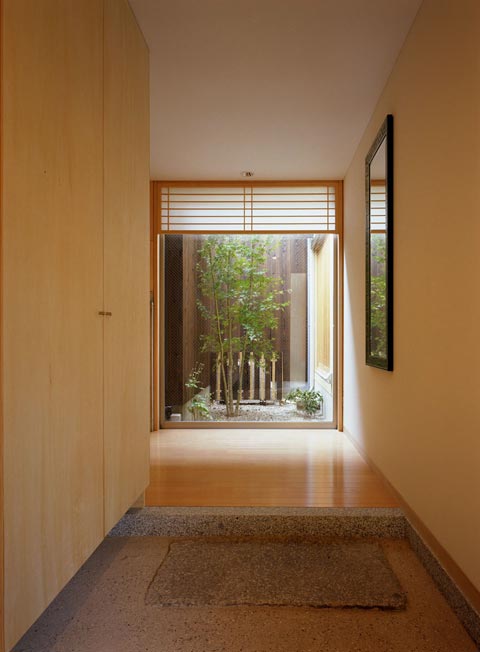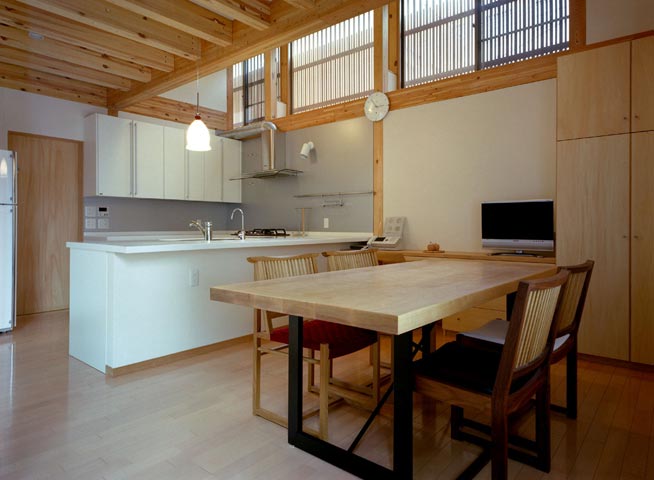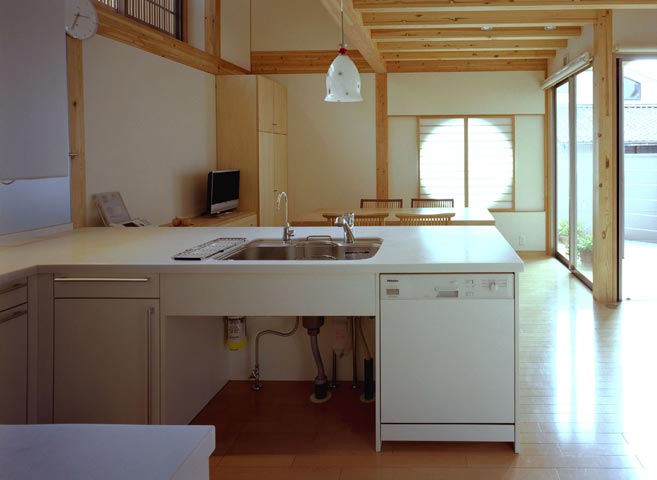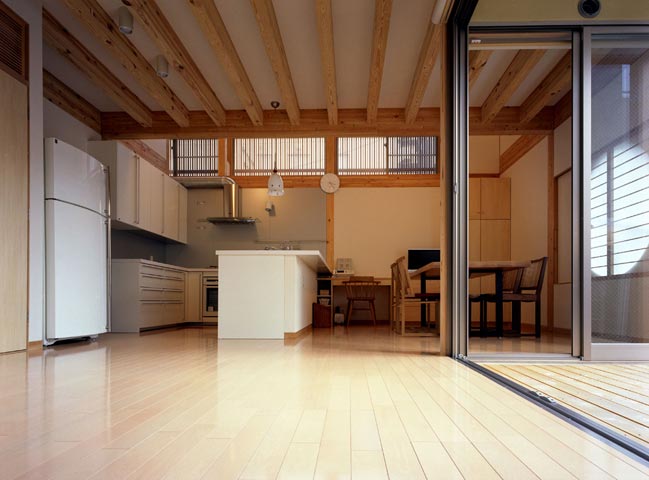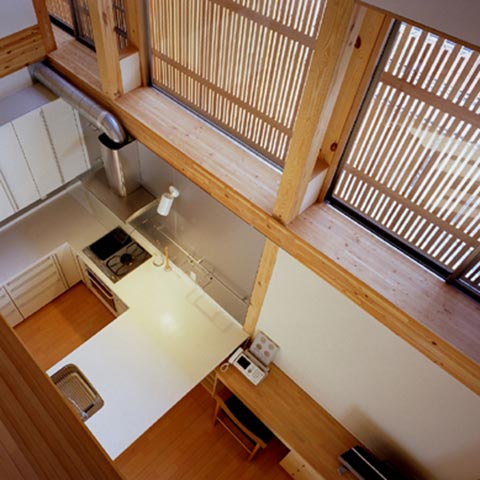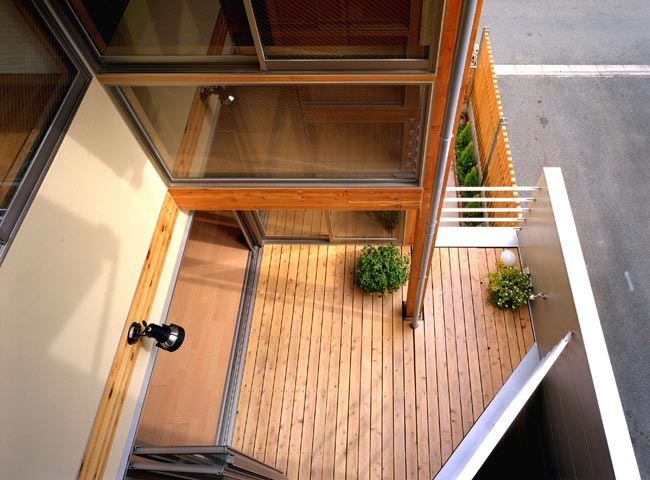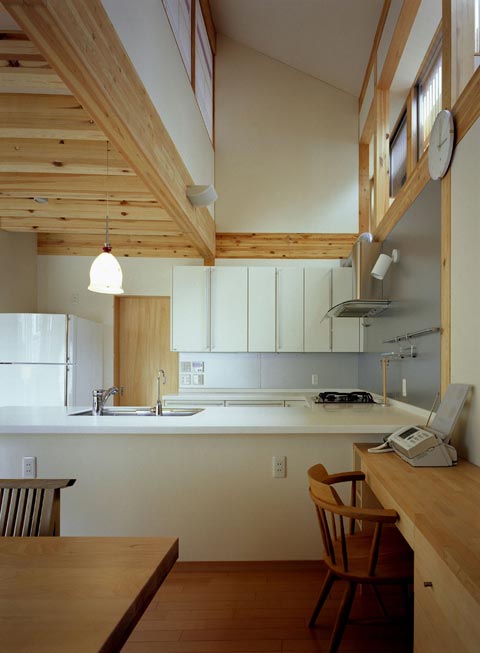Overview
This project is a house designed for a young couple and their three children. The husband is the manager of an old-established Buddhist religious items store in Kyoto city. In the design of this house I wanted to emphasize natural wood finish, and one major consideration was the fire regulations of the area which required me to make the three-floor wooden house a quasi-fireproof structure. I accomplished this by standardizing the thickness of the exposed wooden elements to 35m/m according to combustion calculations. This ensures safety in case of a fire, and I was able to design the home to blend in with the traditional Kyoto cityscape.
Because the site does not extend far back, I made skip floors sandwiching a courtyard, stacking them vertically to enhance communication and the occupants’ awareness of each other.

