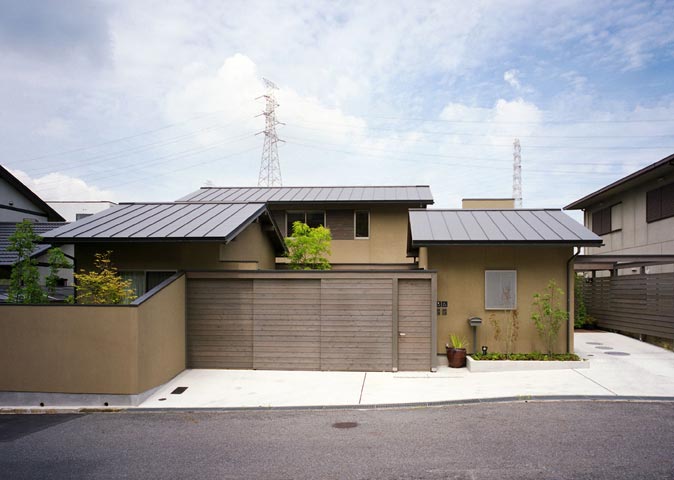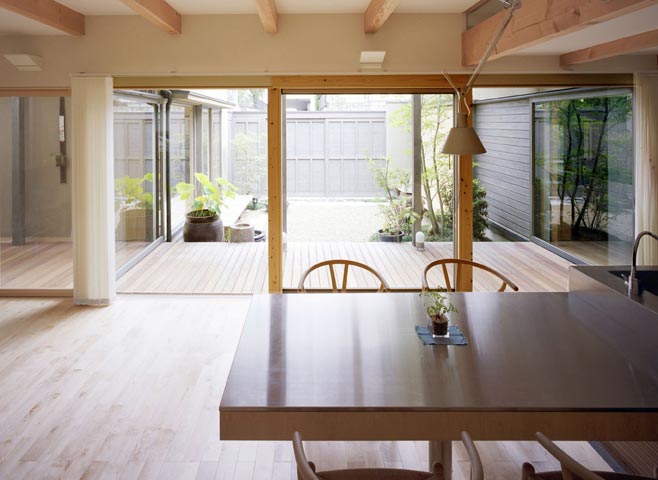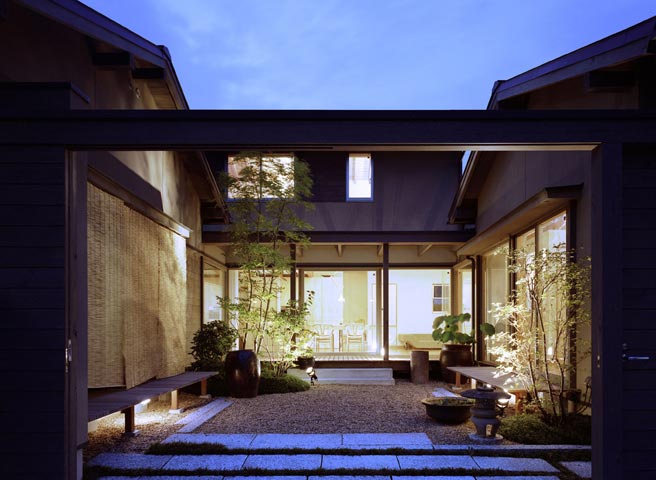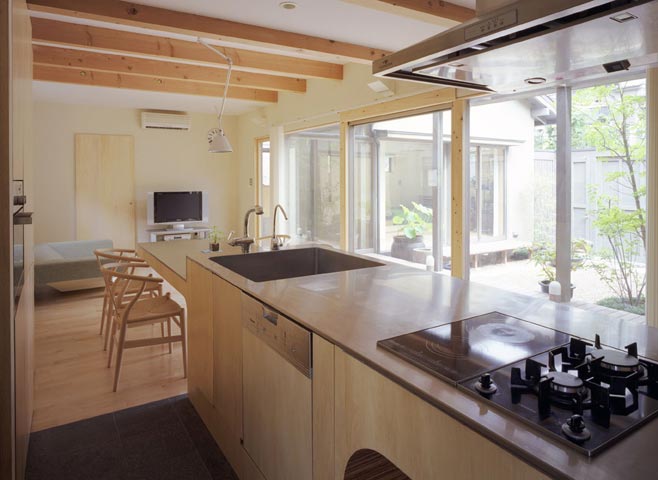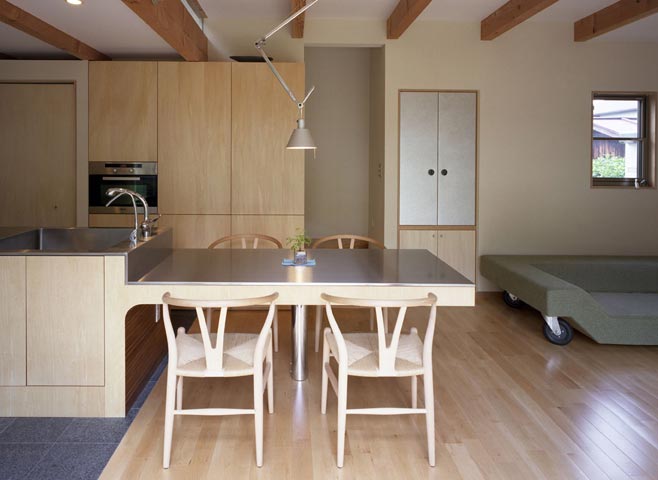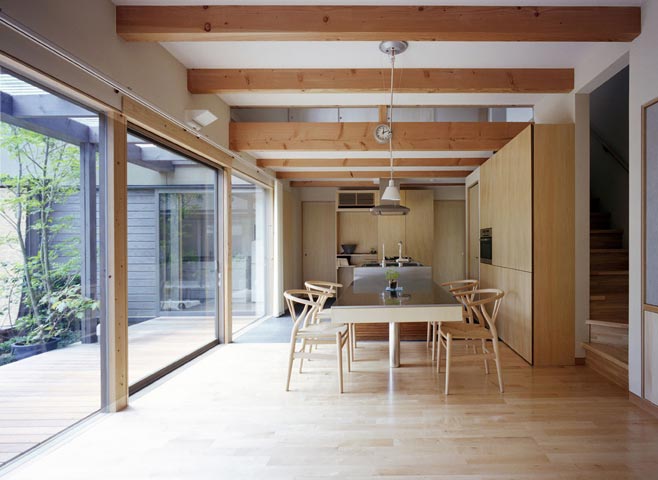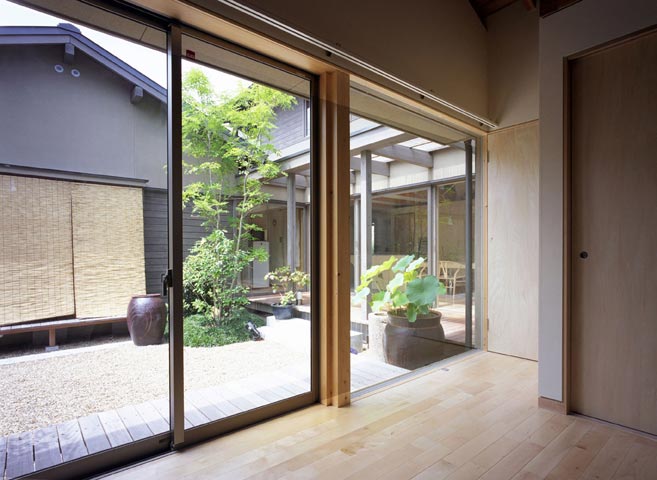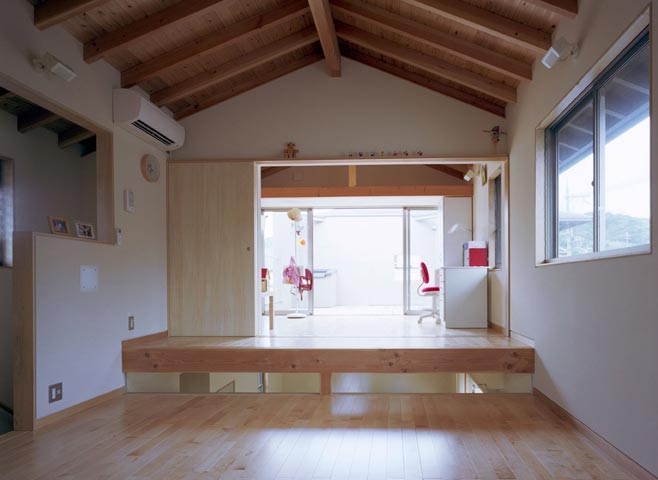Overview
The family for whom this home was designed is four generations of women. They required a house that guarantees a certain amount of independence in their lifestyle.
In order to protect their privacy, yet help them maintain a healthy connection between them, I used a courtyard and a corridor to divide the main building and the daughter and granddaughter’s space. I thought that it would be better to place their individual spaces facing each other, in order to create an adequate balance of both closeness and distance.
The grandmother’s room is connected to the deck, the entrance and the garage with barrier-free lines of access, so that there is an easy line of movement to the car, even on rainy days.
During the day, the courtyard can be used as a place to gather with neighborhood friends.

