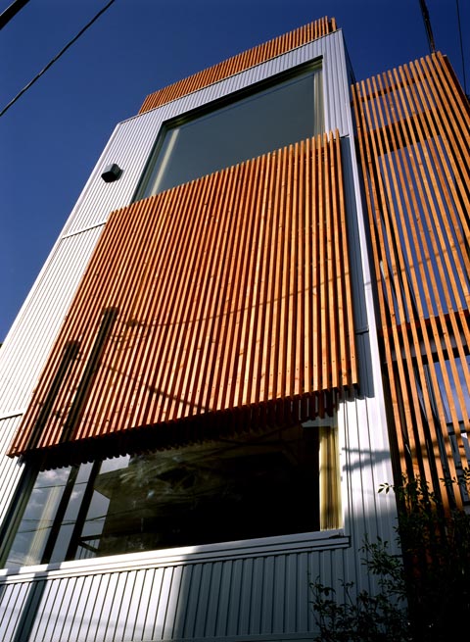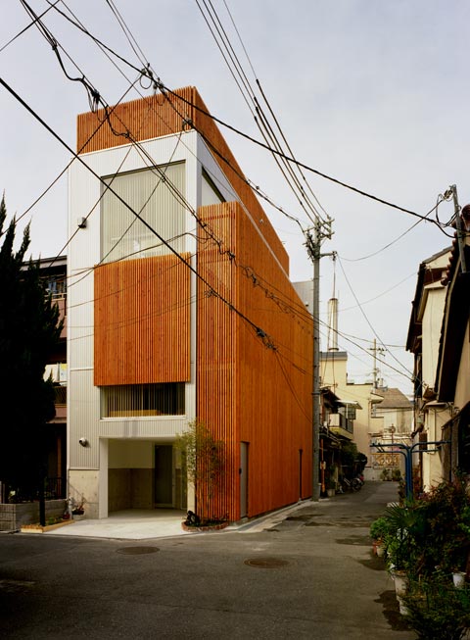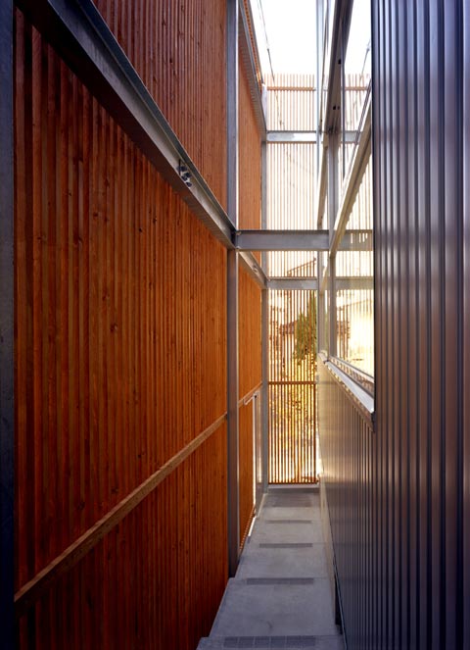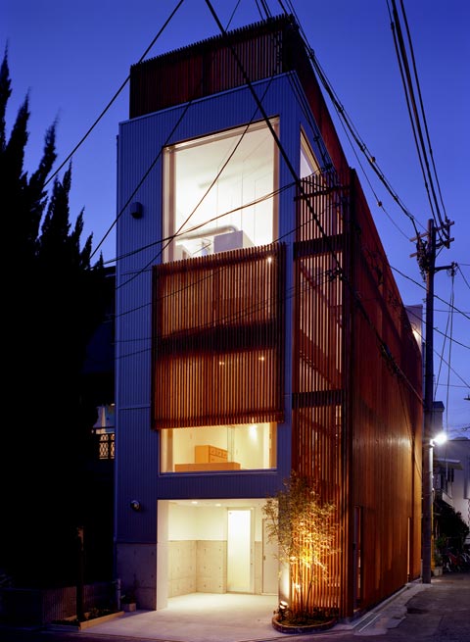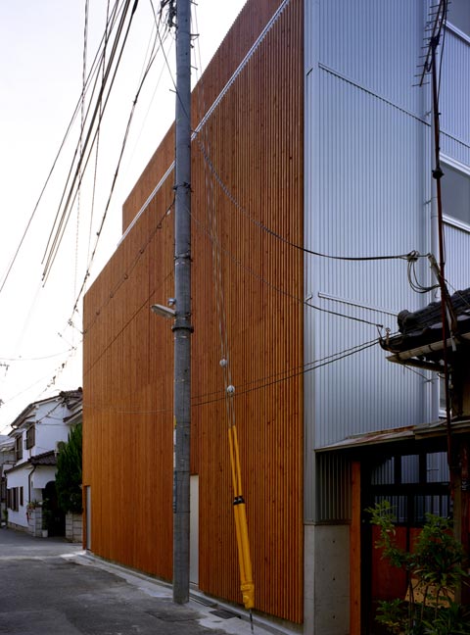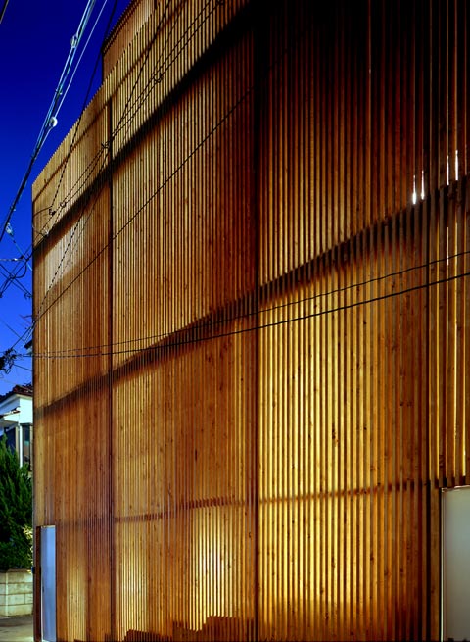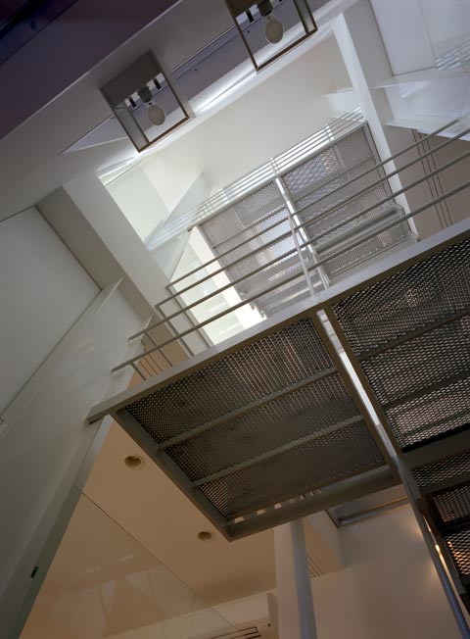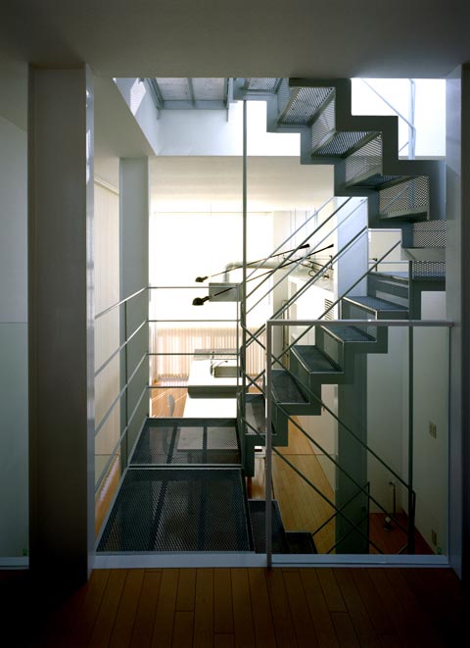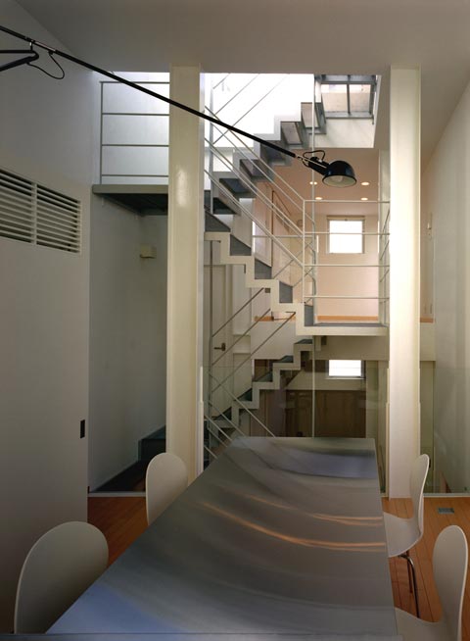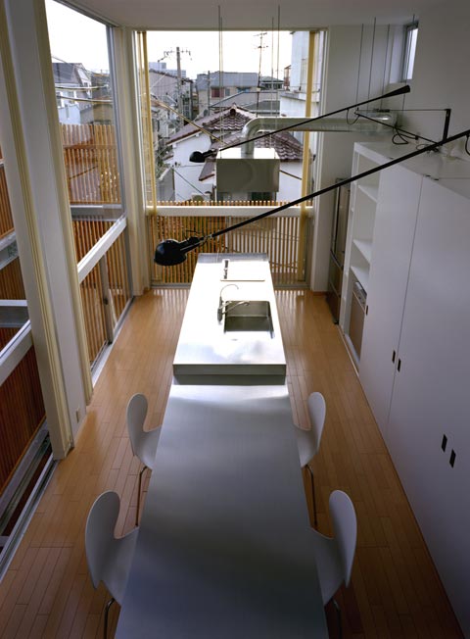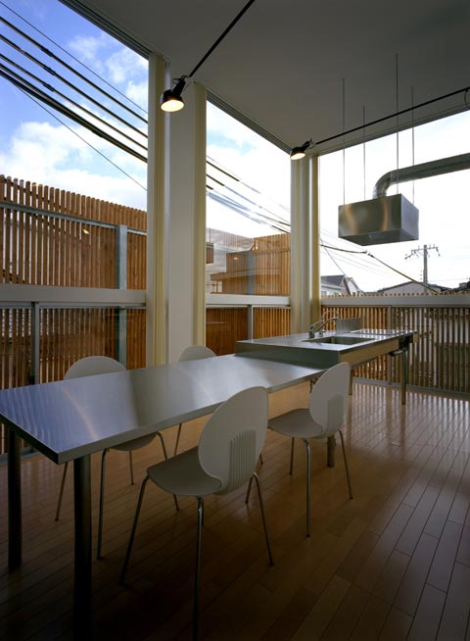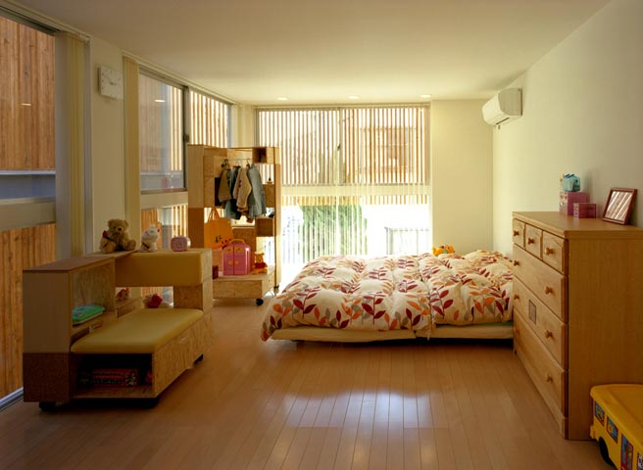Overview
The piece of land purchased by the clients is a mere 66 square meters, however, the occupants are a couple in their sixties, their two daughters and two granddaughters. Moreover, they requested private rooms for all family members, a communal living room, kitchen and dining area, and garage space for a car. They also requested that all areas of the home be well-lit.
My response to their request was to bring sunlight in from a toplight and let it shine through the concertina expanded metal mesh stairs and down to the ground floor. I met the demand for space by building the house to be four floors in one half and three floors in the other half, staggered alternately. Access from room to room ad floor to floor is by half-flights of the mesh staircase. There are no hallways, and the house feels vertically, cubically spacious as a result.
On the exterior, the approach is surrounded by a wooden lattice privacy barrier as high as the third floor. A private entrance is provided for the eldest daughter which lives semi-detached in the half-basement, sharing bath and WC with the family.

