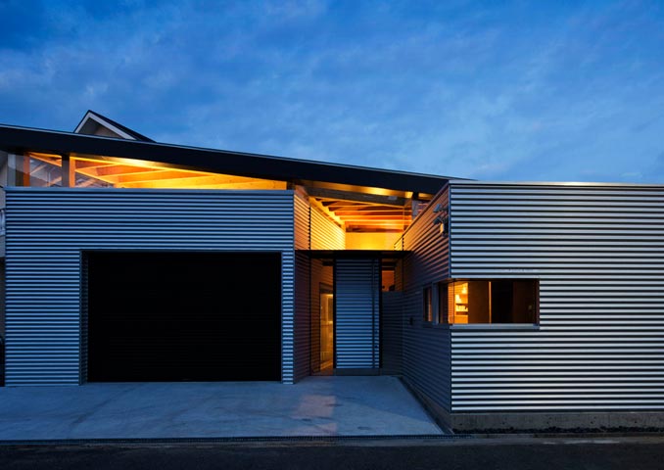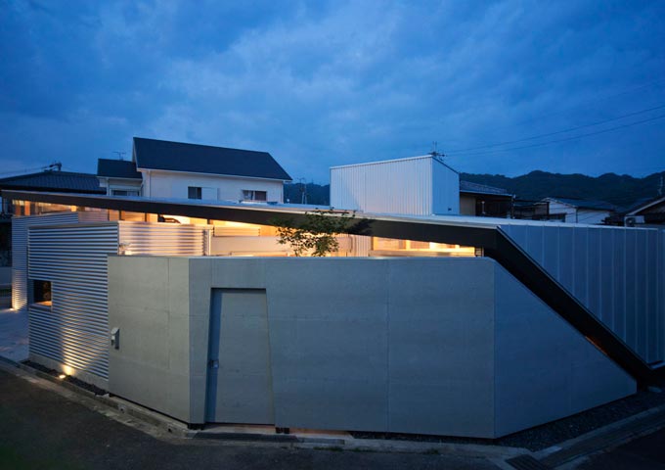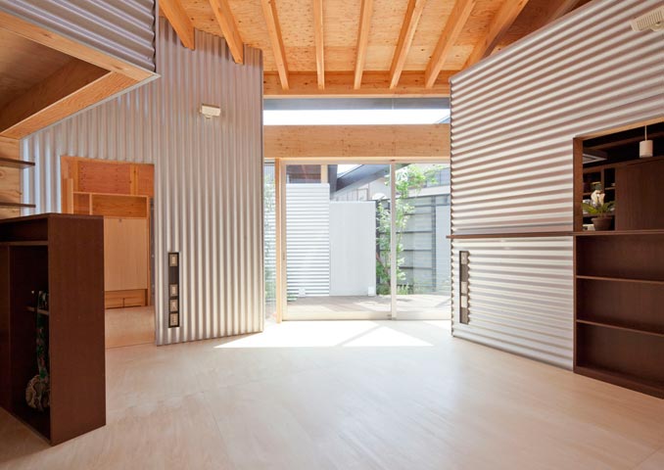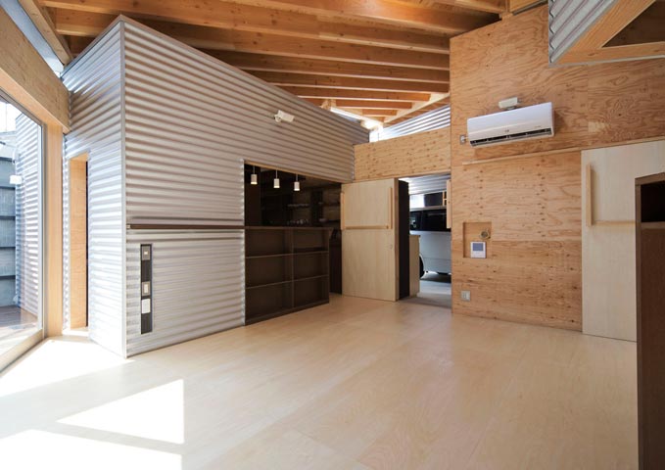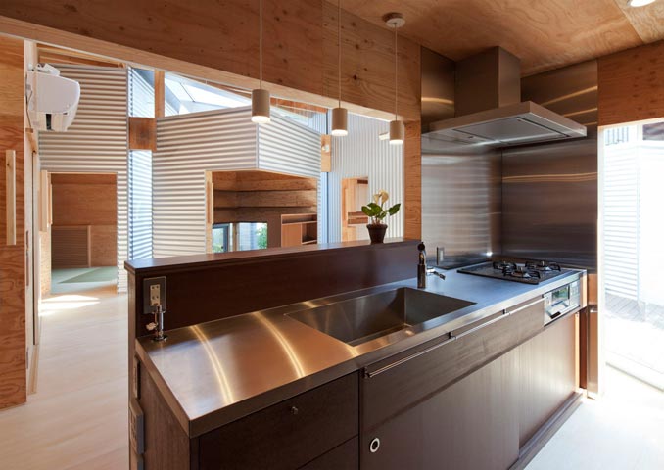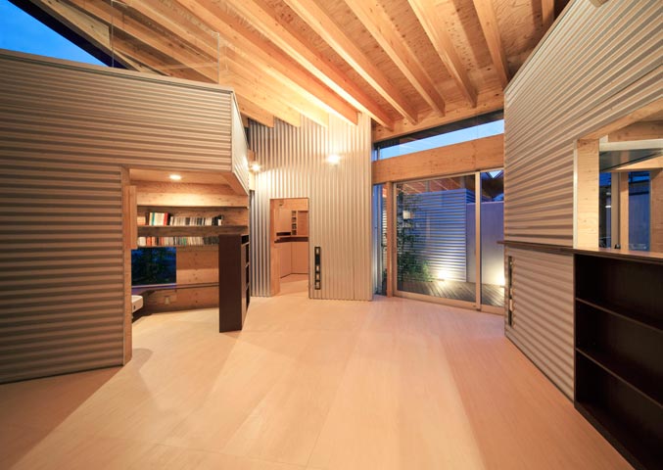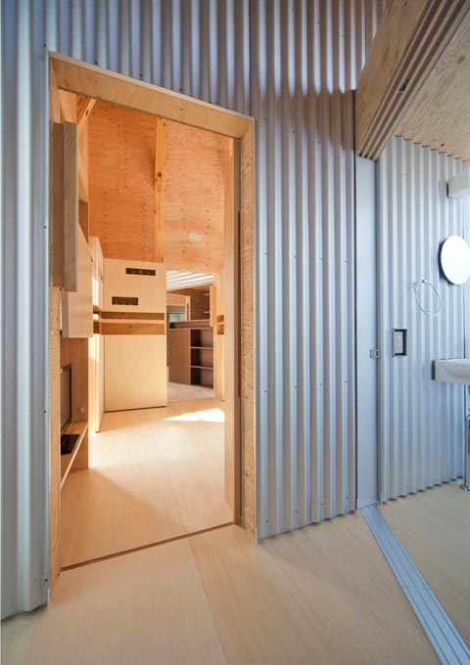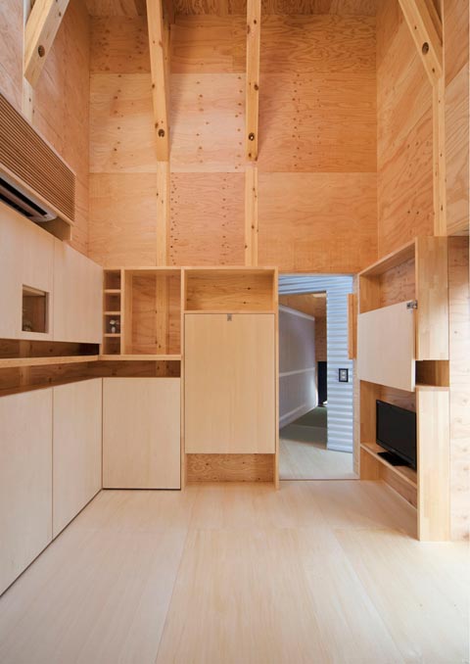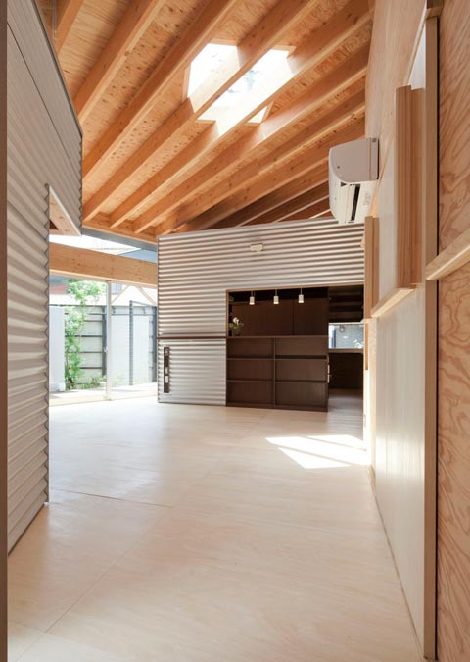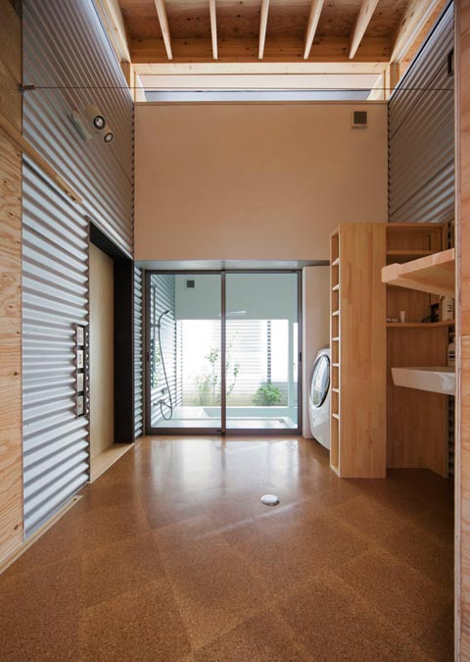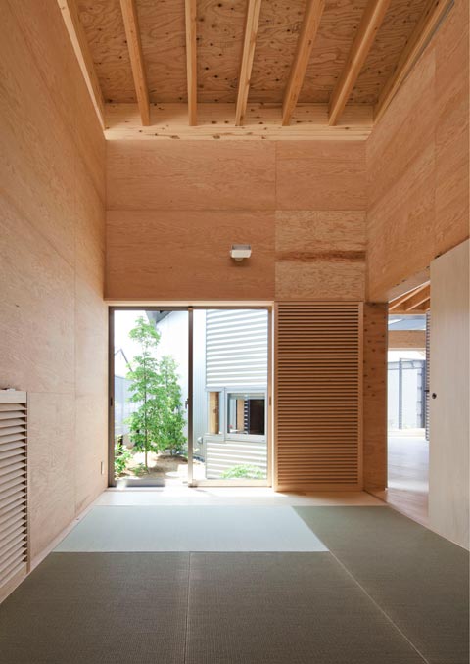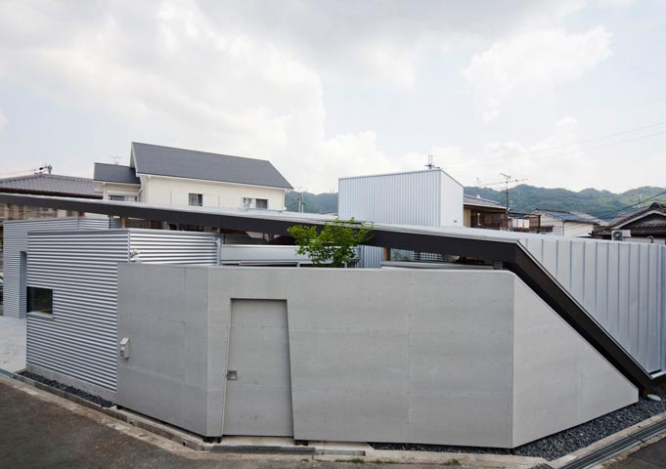Overview
The owner couple have health and mobility concerns. The husband has muscular dystrophy, a progressive, debilitating disease. To make the house practical for challenged as well as non-challenged people, the design was made ‘universal’ and suitable for everyone.
From a control position, every area of the one-floor dwelling is accessible quickly and easily. Each area is contained in its own ‘box’ n the boxes fit under the one punctuated roof. Maximum light flow is achieved to give an illusion of space.
The main part of this house is constructed of wood, and the aspect facing the noisy roadway was constructed from reinforced concrete. The concrete walls effectively protect the interior from the traffic noise.

