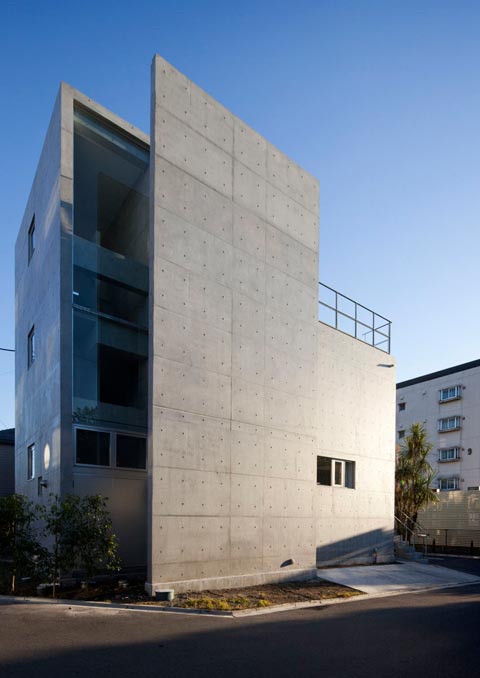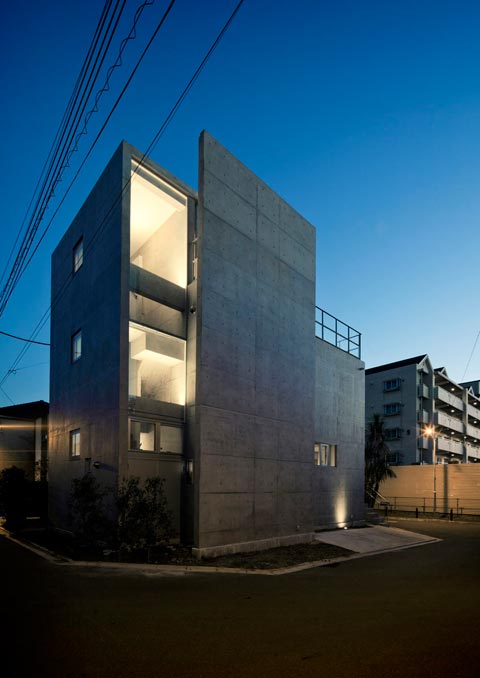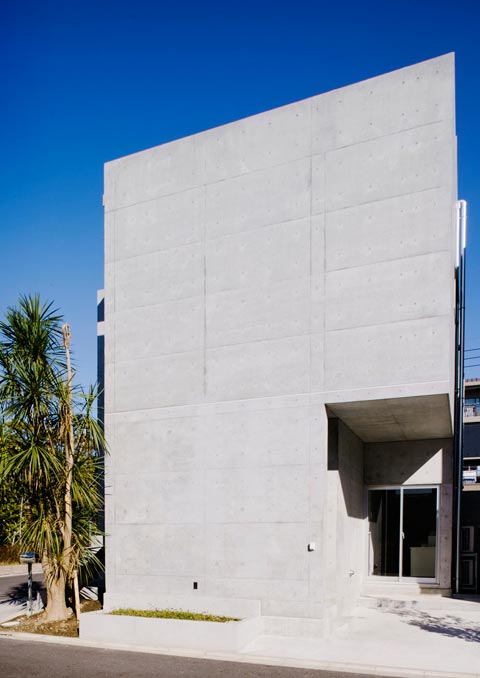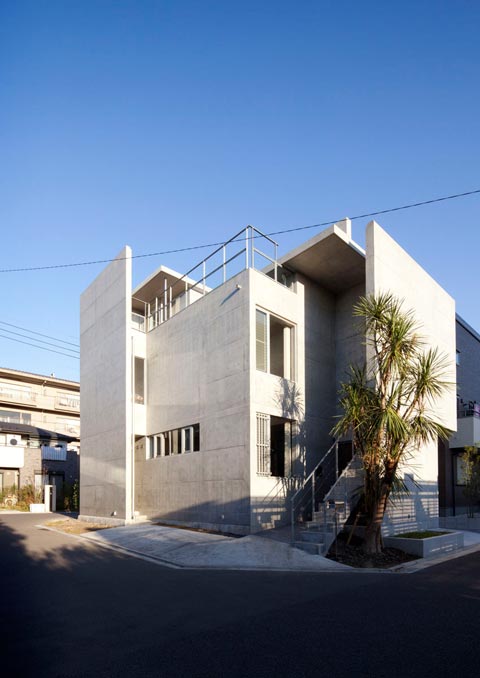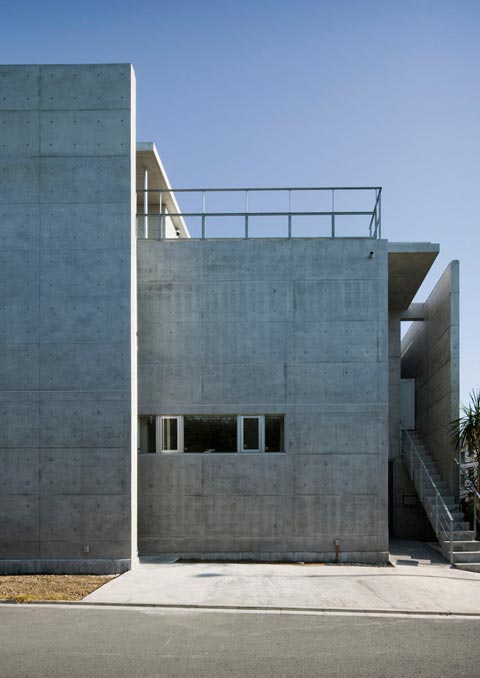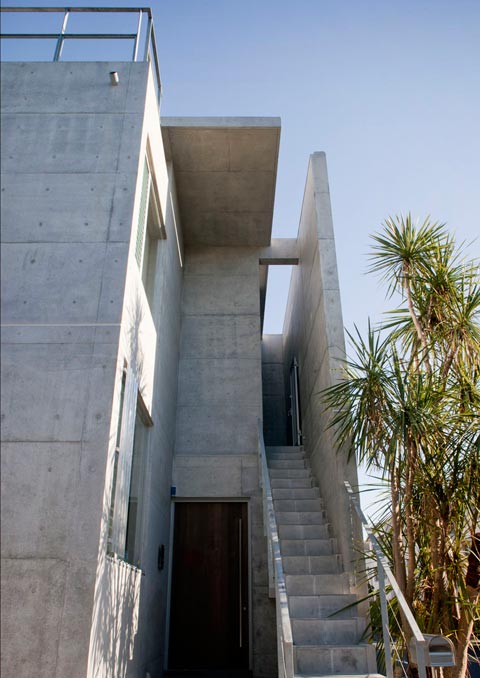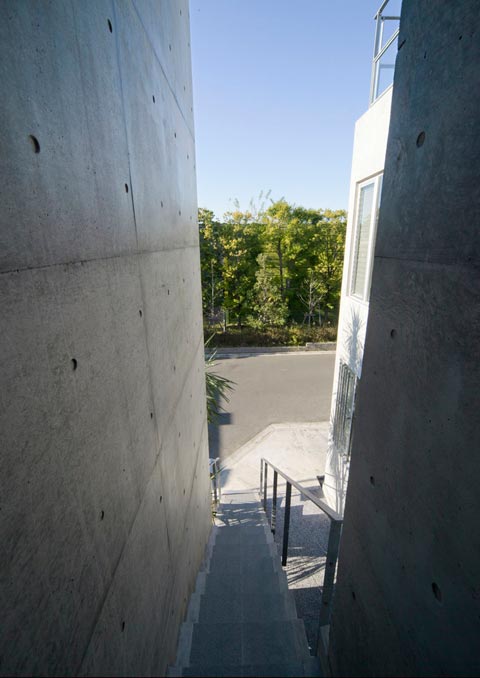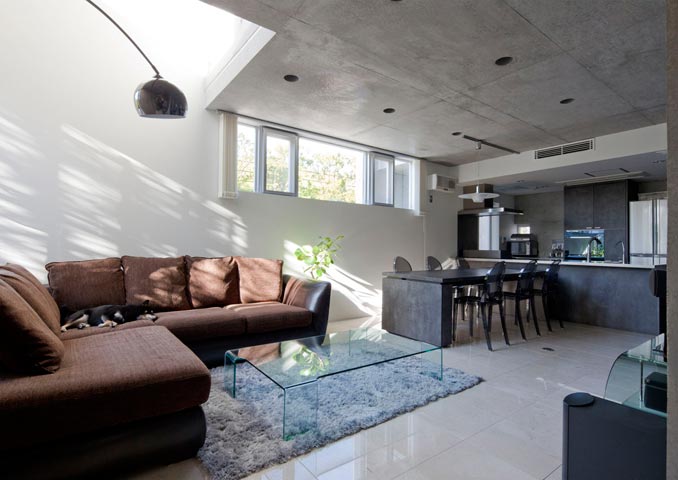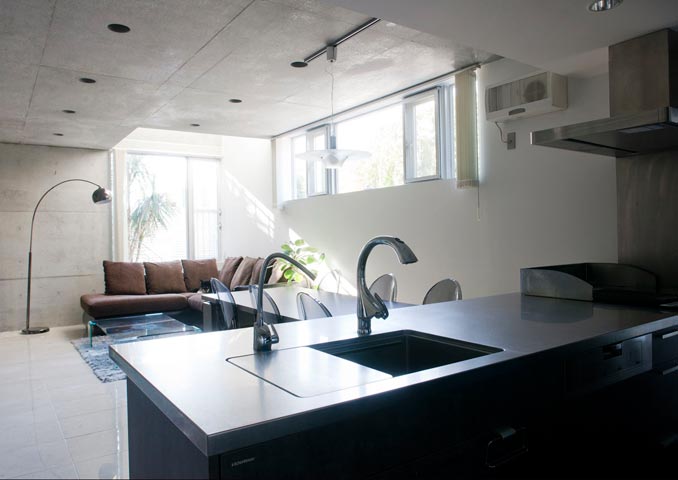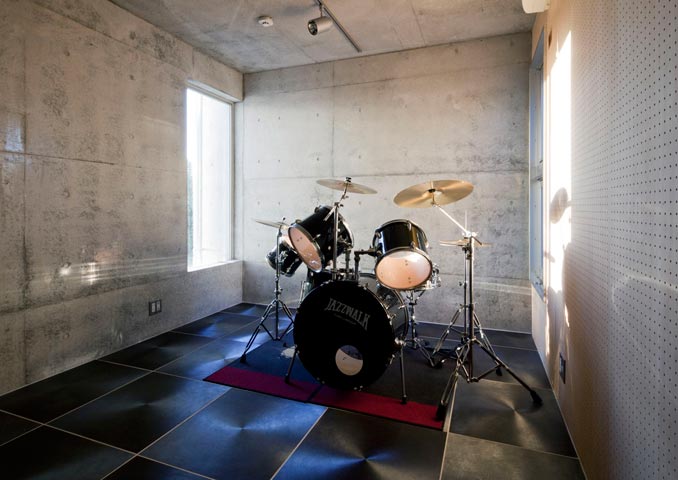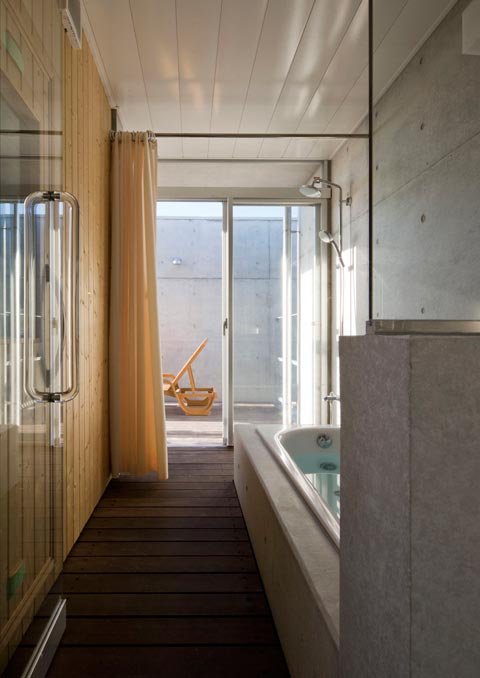Overview
Construction of this house was completed a few months before the natural disaster of March 11, 2011 The site is in Urayasu city, where liquefaction was a major concern after the earthquake.
After preliminary surveys, we were informed by the investigators that in the event of a large-scale earthquake, there was a possibility that liquefaction would occur. I had the experience of involvement in the investigations in Ashiya immediately after the Great Hanshin-Awaji Earthquake, so I intuitively felt that we should take such warnings into consideration when planning this construction. I designed special piles to be driven into the ground and arranged for the construction to be placed on top of them. Even now, the building has not suffered from any tremors.
This house is made of reinforced concrete and the family living there is a couple and one son. The bathroom and washroom are on the top floor of the home, so it feels like a resort. There is a central courtyard that extends vertically through the home, and each room faces it, so even though the building is reinforced concrete, rather than feeling heavy and confining, there is a flow of light and air
The shape of the space is not designed to connect, but by using glass to punctuate the space enclosed by reinforced concrete, the occupants can feel the connection.

