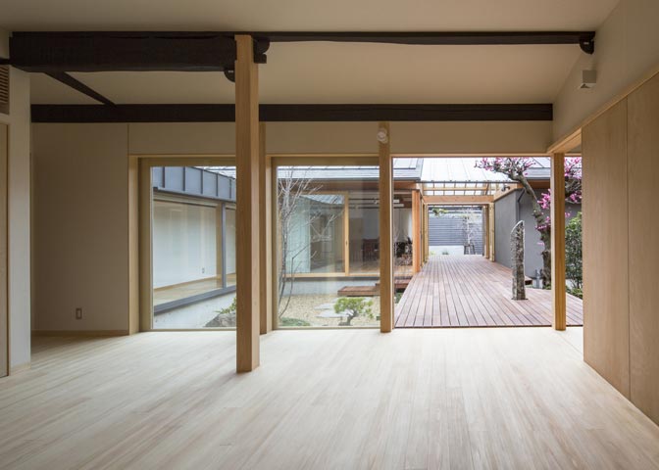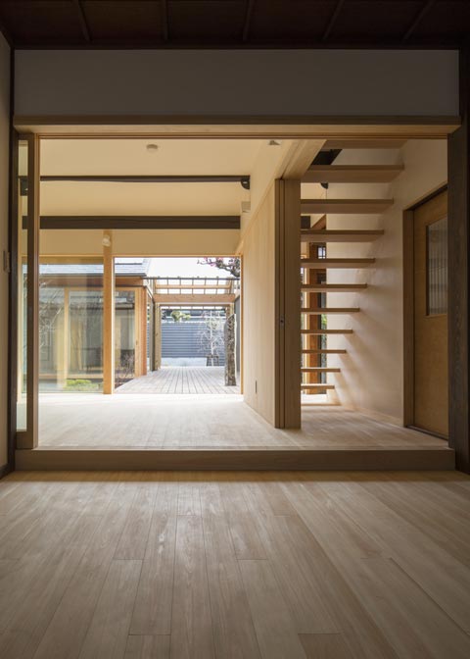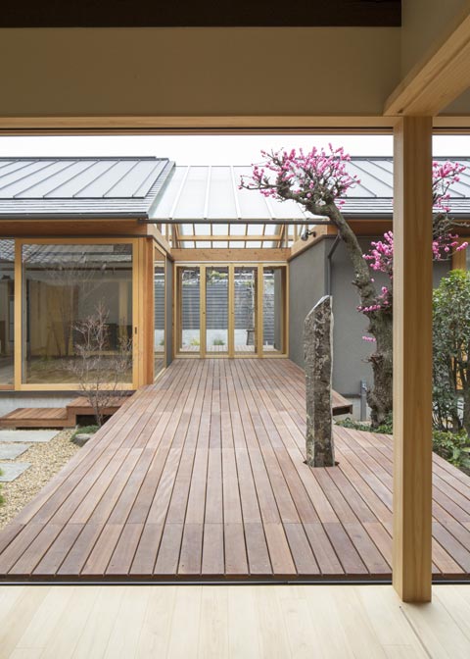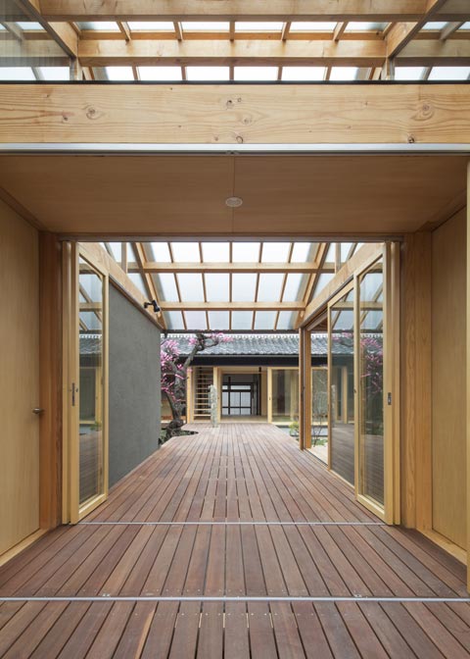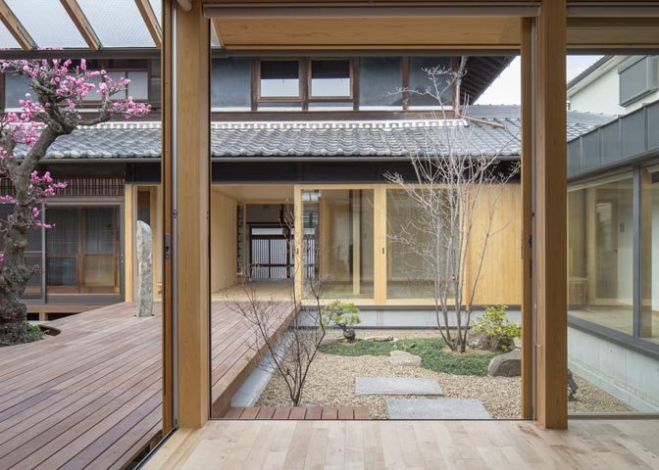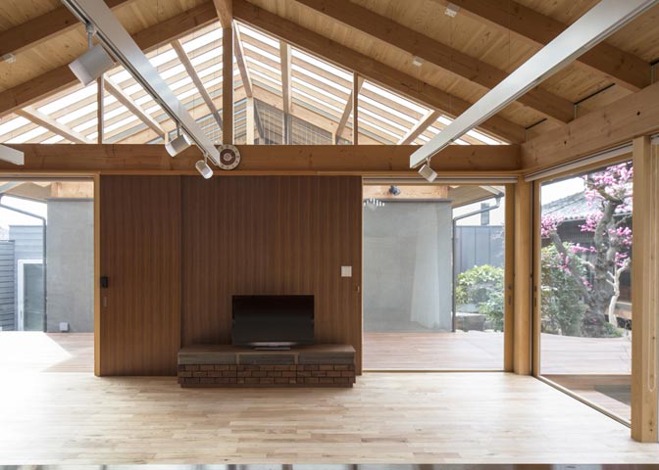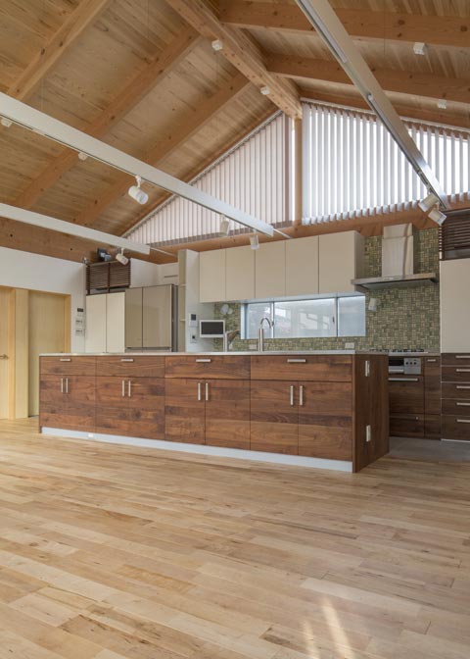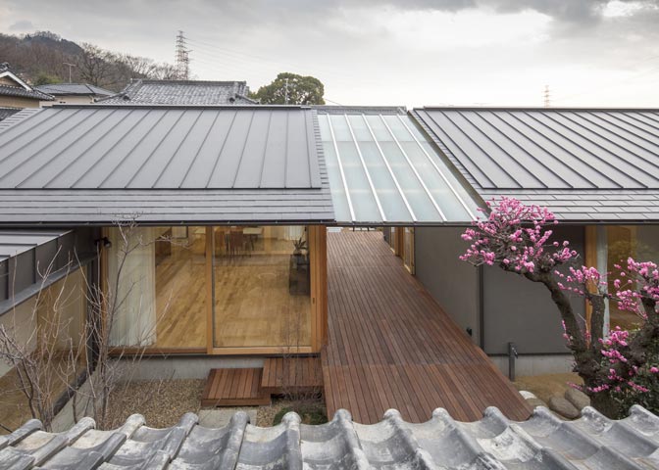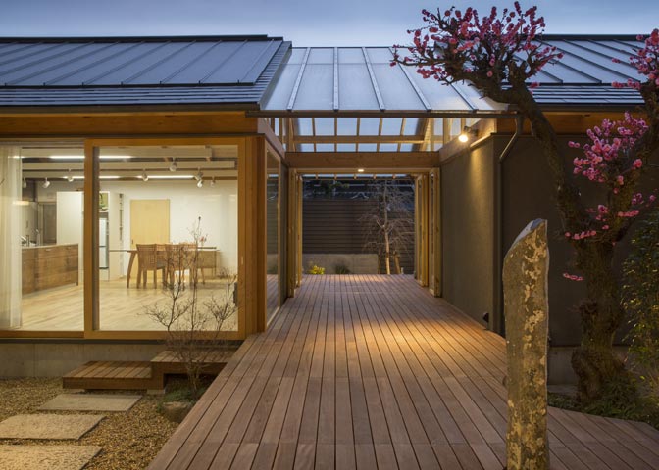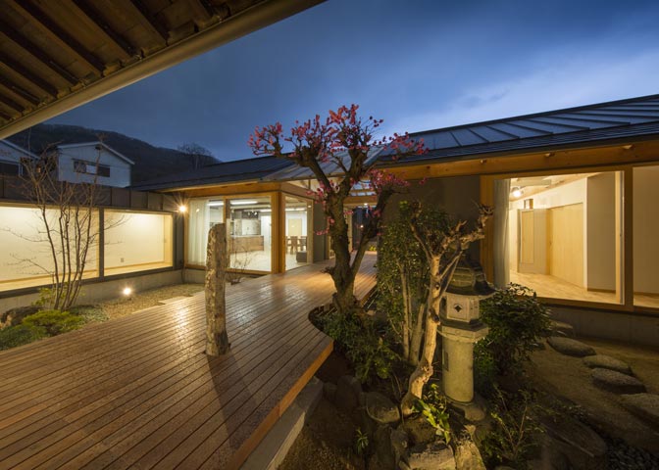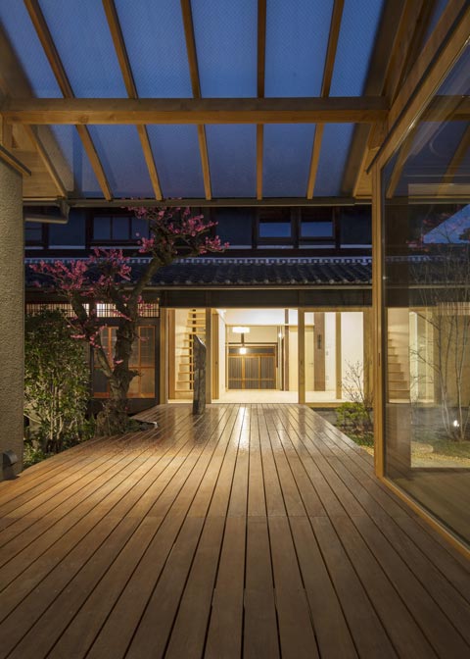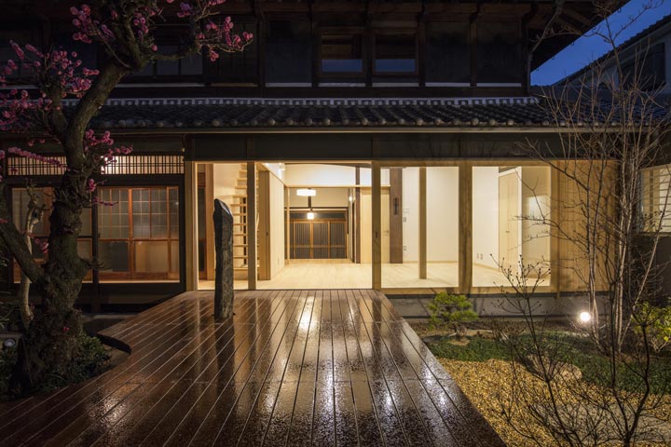Overview
This project in the foothills of Mount Shigisan in Yao city, Osaka Prefecture is the renovation of an old traditional style old house for a couple who have a son and the husband’s mother living with them.
The site extends north and south between two roads and has a long, narrow shape. On the north end of the property was a house built about 60 years ago, and on the south end was a smaller, detached cottage. Between them was a courtyard filled with plants. At the north and south extremes were more garden areas. From north to south it was arranged thus: north garden, main house, courtyard, cottage, south garden. I noticed a lack of functional flow between the different areas, so my first concern was to consolidate the site by linking the gardens.
I renovated the main house and opened the garden there, added a 3-meter wide deck to cross the courtyard and continue south, and separated the east and west areas.
As a result, a view was opened up from the entrance of the main house on the north side through to the garden in the south. This created a dynamic flow from north to south. The new building was divided by this deck, with the LDK on one side and the main bedroom on the other, so I used fully retractable glass doors to enclose the space, giving them a variety of options as to how the inside and outside are connected.
When redesigning the garden area, I tried to make as much use as possible of the original stones and trees, and to blend with the main house’s image, the northern garden is designed to conform to the conventions of a Japanese garden, centering on ‘maki’ (Chinese black pine) and ‘matsu’ (true pine) trees. In addition, an island-like courtyard planted with ‘yamaboushi’ (Japanese strawberry trees) of was newly built on the east side of the deck, and can be viewed from the main house, engendering a spacious feeling. On the west side, we rearranged the trees that had been there originally, removing some and leaving others, especially broad-leaved tall trees, and an elderly plum tree. A stone lantern and a water feature enhance the view from the bedroom window, while masking it partially for privacy. In the south garden, a dogwood when seen through the walkway from the main house entranceway entices the view and creates a dynamic space.

